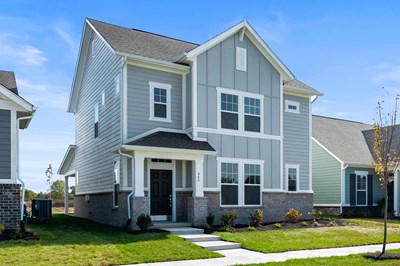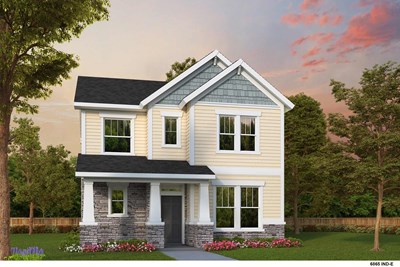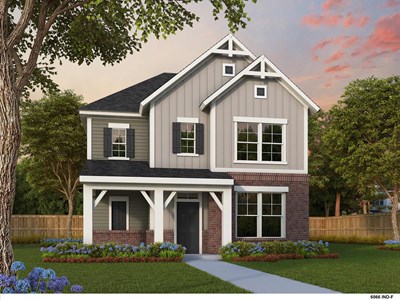Overview
Learn More
Welcome to this thoughtfully designed Sterling by David Weekley Homes, located in the inviting Marilyn Woods community in Noblesville, IN. This three-bedroom, two-and-a-half-bath home blends comfort, functionality, and modern elegance, creating a warm and refined living experience.
Situated on a desirable homesite adjacent to an open common area, this home offers scenic views and extra privacy. Inside, luxury vinyl plank flooring flows throughout the main living spaces, adding both durability and style. A spacious main-floor office provides the ideal space for remote work, studying, or pursuing creative projects.
The open-concept kitchen is the heart of the home, featuring abundant counter space, a large island with quartz countertops, and well-appointed cabinetry. Whether you're hosting guests or preparing everyday meals, this space is designed to accommodate your lifestyle with ease.
Upstairs, the Owner’s Retreat provides a peaceful escape, complete with a beautifully tiled walk-in shower, dual vanities, and a spacious walk-in closet. Two additional bedrooms and a full bath offer comfortable accommodations for family or guests.
Step outside to enjoy the covered back patio, a perfect space for outdoor dining, morning coffee, or relaxing at the end of the day. Surrounded by natural light and elevated finishes, this home combines luxury and practicality in one of Noblesville’s most desirable communities.
Call or chat with the David Weekley Homes at Marilyn Woods Team to learn more about this new home for sale in Noblesville, IN.
More plans in this community

The Embassy
From: $349,990
Sq. Ft: 1709 - 1720

The Hamlett
From: $396,990
Sq. Ft: 2394

The Holbrook
From: $388,990
Sq. Ft: 2295 - 2305

The Littleton
From: $360,990
Sq. Ft: 1859 - 1865

The Sterling
From: $376,990
Sq. Ft: 2214 - 2236

The Travers
From: $334,990
Sq. Ft: 1619 - 1635
Quick Move-ins

The Embassy
12204 Vera Court, Noblesville, IN 46060
$413,506
Sq. Ft: 1720

The Hamlett
12222 Vera Court, Noblesville, IN 46060
$459,882
Sq. Ft: 2394

The Hamlett
12015 Jeff Court, Noblesville, IN 46060
$428,819
Sq. Ft: 2394
The Holbrook
12009 Jeff Court, Noblesville, IN 46060
$429,881
Sq. Ft: 2305

The Littleton
12210 Vera Court, Noblesville, IN 46060
$421,080
Sq. Ft: 1865

The Littleton
12000 Jeff Court, Noblesville, IN 46060
$435,029
Sq. Ft: 1865
Visit the Community
Noblesville, IN 46060
Sunday 12:00 PM - 6:00 PM
or Please Call for an Appointment











