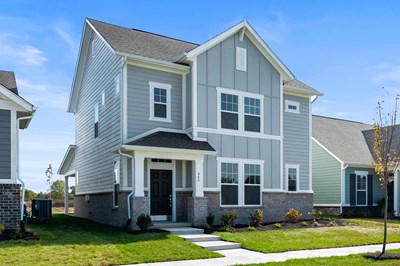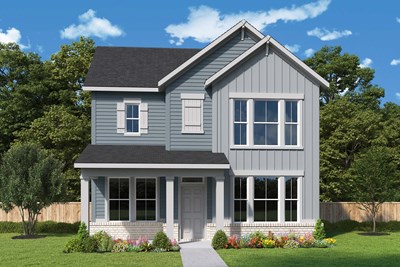Overview
Learn More
Welcome to the Littleton — a thoughtfully crafted two-story, three-bedroom, two-and-a-half-bathroom home where comfort meets elegance and everyday moments feel extraordinary.
From the moment you step inside, the spacious entryway offers a sense of calm and openness, setting the tone for the warmth that unfolds throughout the home. Just off the foyer, a sunlit study provides the perfect blend of natural light and privacy, making it ideal for quiet focus or creative inspiration.
At the heart of the home, the open-concept kitchen, family room, and dining area invite you to gather, connect, and unwind. With its seamless flow and cozy-yet-grand ambiance, this space is perfect for everything from casual mornings to memorable celebrations.
Upstairs, all three bedrooms—including a serene and spacious Owner's Retreat—are thoughtfully placed to promote rest and relaxation. The spa-like Owner's Bath provides a calming atmosphere designed to help you reset and recharge. With the laundry room just steps from the bedrooms, daily routines become effortlessly convenient.
Whether you're sipping coffee on the welcoming front porch or hosting friends on the covered back patio, the Littleton offers multiple spaces to enjoy the outdoors and create lasting memories.
This is more than a home—it’s a haven.
Contact the David Weekley Homes at Harvest Trail Team to learn about the energy-efficiency features that enhance this new home for sale in Westfield, IN.
More plans in this community

The Embassy
From: $392,990
Sq. Ft: 1773 - 1833

The Hamlett
From: $419,990
Sq. Ft: 2410

The Littleton
From: $397,990
Sq. Ft: 1859 - 1865

The Sterling
From: $421,990
Sq. Ft: 2214 - 2236
Quick Move-ins
The Bellemont
780 James William Lane, Westfield, IN 46074
$439,990
Sq. Ft: 2377

The Bellemont
19313 Winter Wheat Lane, Westfield, IN 46074
$469,458
Sq. Ft: 2377

The Embassy
815 James William Lane, Westfield, IN 46074
$436,197
Sq. Ft: 1833
The Goldie
799 Rose Garden Way, Westfield, IN 46074
$434,990
Sq. Ft: 2088

The Goldie
786 James William Lane, Westfield, IN 46074
$444,990
Sq. Ft: 2088
The Hamlett
798 James William Lane, Westfield, IN 46074
$449,990
Sq. Ft: 2410

The Littleton
775 Rose Garden Way, Westfield, IN 46074
$445,707
Sq. Ft: 1859
The Sterling
769 Rose Garden Way, Westfield, IN 46074
$459,990
Sq. Ft: 2236
Visit the Community
Westfield, IN 46074
Sunday 12:00 PM - 6:00 PM











