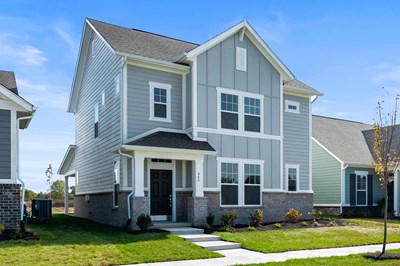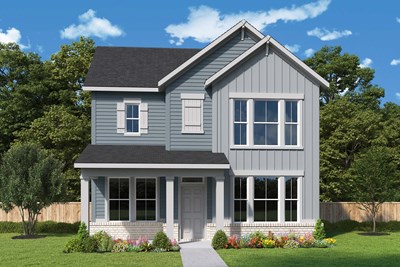Overview
Learn More
Welcome to the Bellemont — a beautifully designed four-bedroom, three-bathroom home that blends comfort, privacy, and style. This spacious floor plan offers the perfect balance of open-concept living and strategically placed private retreats, making it ideal for both everyday life and entertaining.
Step into the heart of the home, where the living, kitchen, and dining areas flow seamlessly under 9-foot ceilings and refined high-end finishes. The kitchen features premium cabinetry, sleek countertops, and modern fixtures that add an elevated touch. Whether you're hosting friends or enjoying a quiet evening in, the extended covered porch offers a perfect setting to relax or entertain in style.
Upstairs, a versatile retreat space separates the secondary bedrooms from the Owner's Retreat. This area is ideal for a game room, study nook, or cozy lounge. The Owner's Retreat is a true sanctuary, complete with a spa-like Owner's Bath that includes double vanities and a generously sized full shower.
Every detail of the Bellemont is designed with livability in mind, from the well-placed guest suite on the main level to the abundance of natural light throughout. Discover a home where privacy meets togetherness. Welcome home.
Call or chat with the David Weekley Homes at Harvest Trail Team to learn about the industry-leading warranty included with this new construction home in Westfield, IN.
More plans in this community

The Embassy
From: $392,990
Sq. Ft: 1773 - 1833

The Hamlett
From: $419,990
Sq. Ft: 2410

The Littleton
From: $397,990
Sq. Ft: 1859 - 1865

The Sterling
From: $421,990
Sq. Ft: 2214 - 2236
Quick Move-ins
The Bellemont
780 James William Lane, Westfield, IN 46074
$439,990
Sq. Ft: 2377

The Embassy
815 James William Lane, Westfield, IN 46074
$436,197
Sq. Ft: 1833
The Goldie
799 Rose Garden Way, Westfield, IN 46074
$434,990
Sq. Ft: 2088

The Goldie
786 James William Lane, Westfield, IN 46074
$444,990
Sq. Ft: 2088
The Hamlett
798 James William Lane, Westfield, IN 46074
$449,990
Sq. Ft: 2410

The Littleton
19307 Winter Wheat Lane, Westfield, IN 46074
$447,110
Sq. Ft: 1859

The Littleton
775 Rose Garden Way, Westfield, IN 46074
$445,707
Sq. Ft: 1859
The Sterling
769 Rose Garden Way, Westfield, IN 46074
$459,990
Sq. Ft: 2236
Visit the Community
Westfield, IN 46074
Sunday 12:00 PM - 6:00 PM












