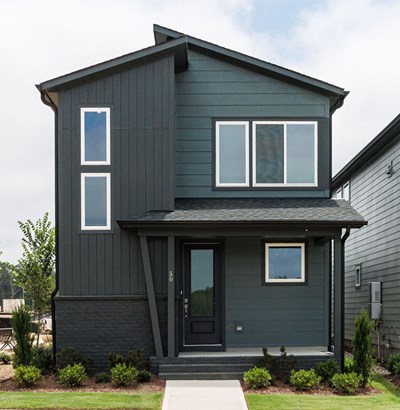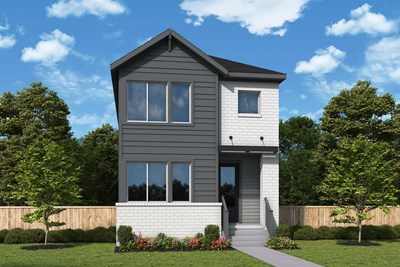Perry Harrison Elementary School (KG - 5th)
2655 Hamlet Chapel RoadPittsboro, NC 27312 (919) 967-9925





New award-winning homes from David Weekley Homes are now selling in NoVi Chatham Park – The Mews Collection! This latest addition to the master-planned Pittsboro, NC, community of Chatham Park offers a selection of thoughtfully designed, open-concept floor plans. Enjoy the best in Design, Choice and Service from a Raleigh home builder with more than 45 years of experience, as well as:
New award-winning homes from David Weekley Homes are now selling in NoVi Chatham Park – The Mews Collection! This latest addition to the master-planned Pittsboro, NC, community of Chatham Park offers a selection of thoughtfully designed, open-concept floor plans. Enjoy the best in Design, Choice and Service from a Raleigh home builder with more than 45 years of experience, as well as:
Picturing life in a David Weekley home is easy when you visit one of our model homes. We invite you to schedule your personal tour with us and experience the David Weekley Difference for yourself.
Included with your message...











