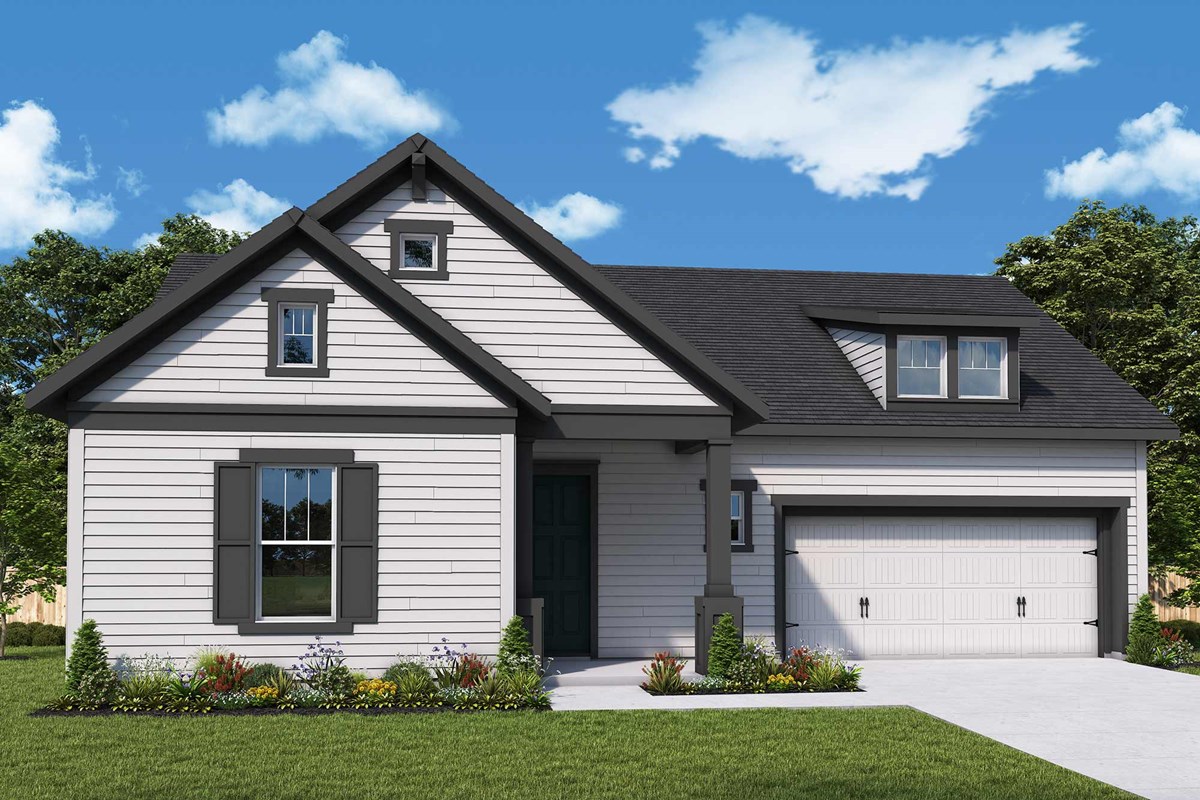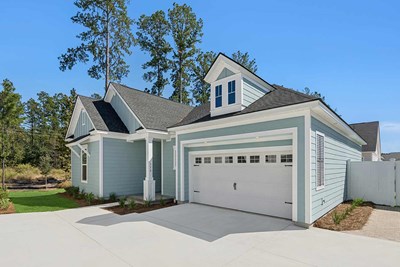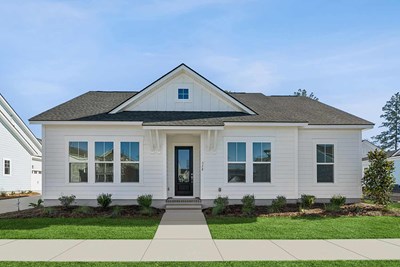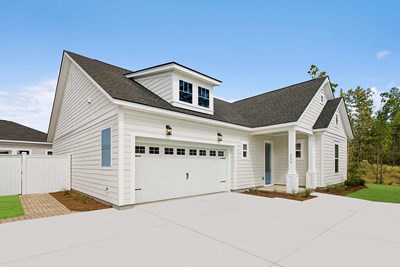
Overview
The Single-Story Wrendale floor plan is open-concept, light, and bright. The gourmet kitchen is the heart of the home, with a center island that opens to the dining area and family room. This space is ideal for gatherings and easily accommodates your everyday lifestyle.
New memories will be made in this comforting and beautifully designed home. Enjoy a good book and your favorite beverage from the comfort of the extended screened porch.
The sunny and spacious study, with French doors, serves perfectly as a home office or quiet den. A tucked-away guest room offers abundant versatility to meet your family’s needs.
Retire to the expansive, privately located Owner's Retreat, which includes a spa-like Owner's Bath with a zero-entry Super Shower.
Call or chat with the David Weekley Homes at Nexton – Midtown Team to learn about the stylish design selections of this new home for sale in Summerville, SC.
Learn More Show Less
The Single-Story Wrendale floor plan is open-concept, light, and bright. The gourmet kitchen is the heart of the home, with a center island that opens to the dining area and family room. This space is ideal for gatherings and easily accommodates your everyday lifestyle.
New memories will be made in this comforting and beautifully designed home. Enjoy a good book and your favorite beverage from the comfort of the extended screened porch.
The sunny and spacious study, with French doors, serves perfectly as a home office or quiet den. A tucked-away guest room offers abundant versatility to meet your family’s needs.
Retire to the expansive, privately located Owner's Retreat, which includes a spa-like Owner's Bath with a zero-entry Super Shower.
Call or chat with the David Weekley Homes at Nexton – Midtown Team to learn about the stylish design selections of this new home for sale in Summerville, SC.
More plans in this community

The Bloomsbury
From: $409,990
Sq. Ft: 1650 - 2422

The Brickhaven
From: $413,990
Sq. Ft: 1734 - 2473

The Wrendale
From: $407,990
Sq. Ft: 1610 - 1637
Quick Move-ins
The Brickhaven
340 Trailmore Lane, Summerville, SC 29486
$512,314
Sq. Ft: 2511
The Brickhaven
324 Trailmore Lane, Summerville, SC 29486
$505,936
Sq. Ft: 2511
The Brickhaven
336 Trailmore Lane, Summerville, SC 29486









