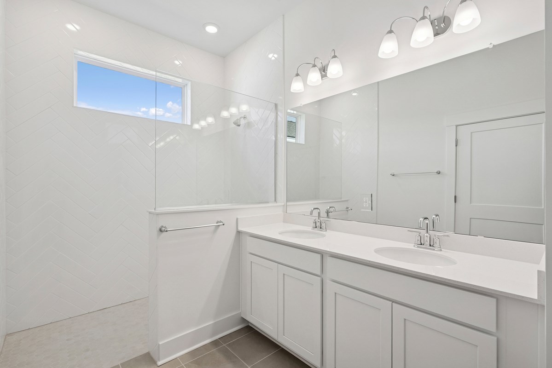
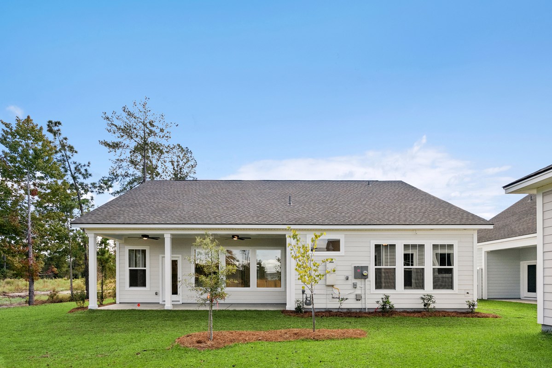
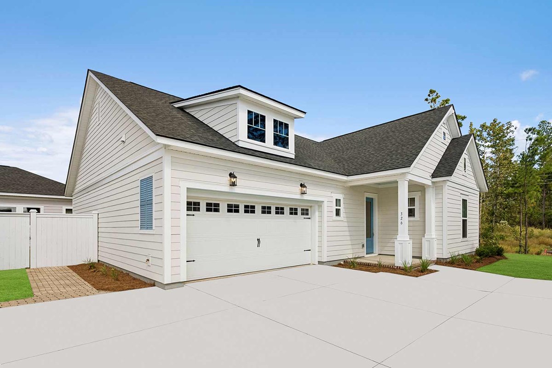
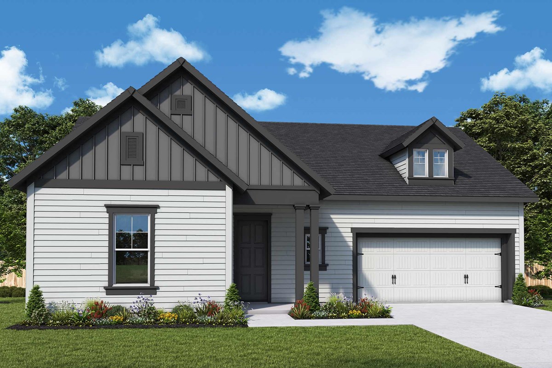
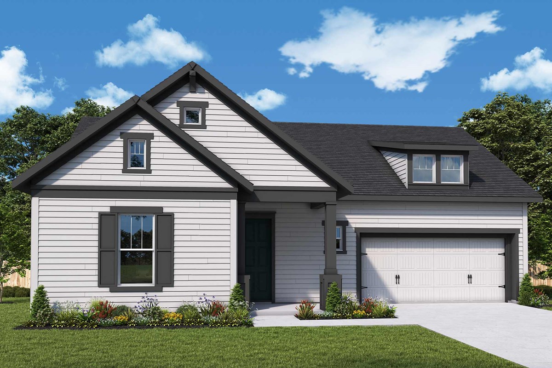



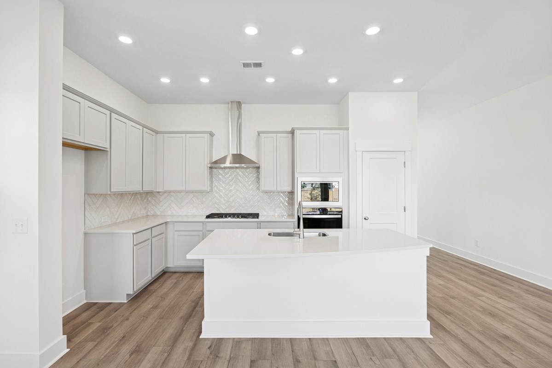
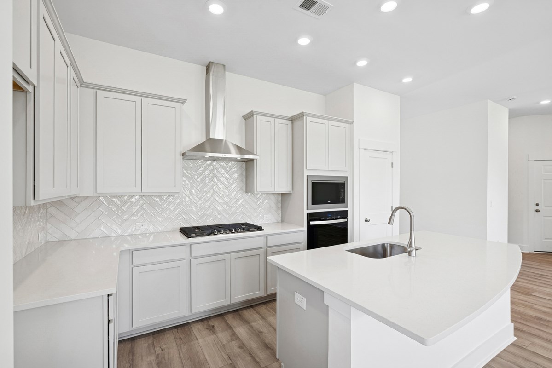
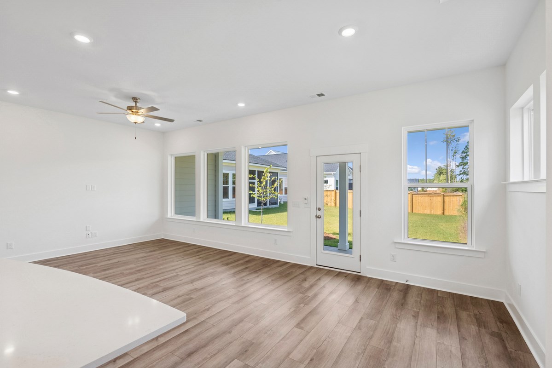
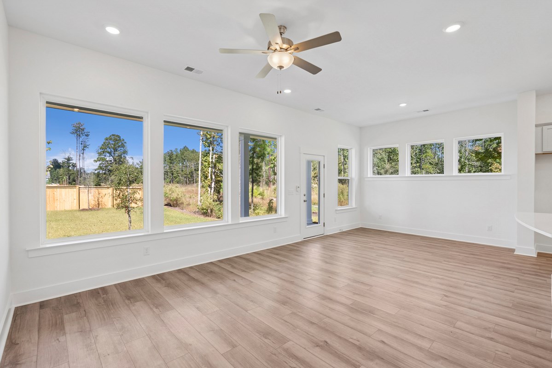
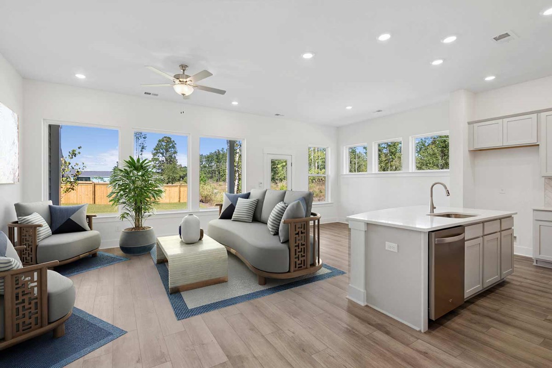
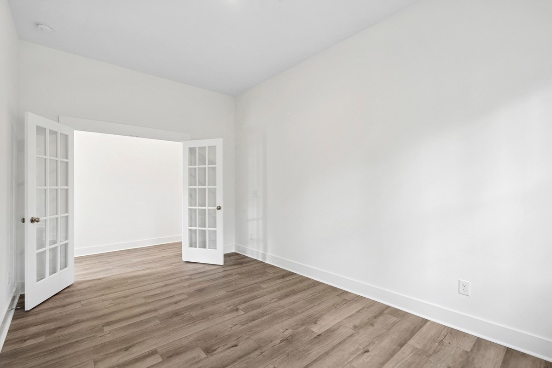
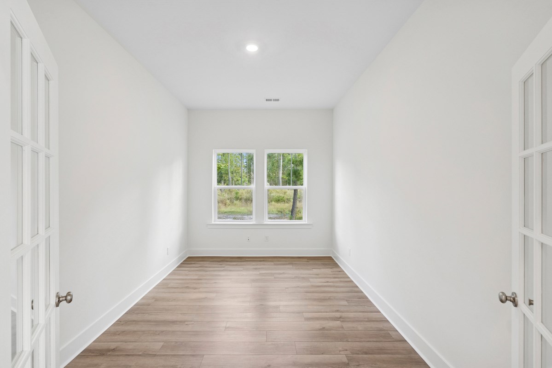
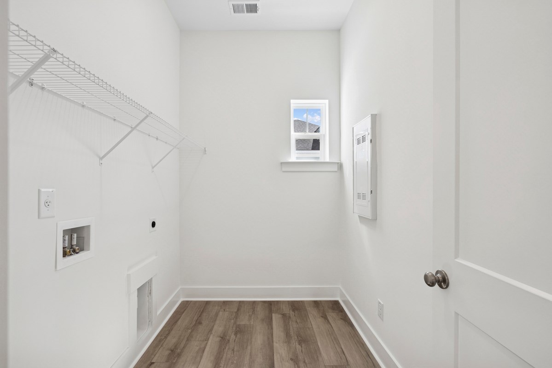
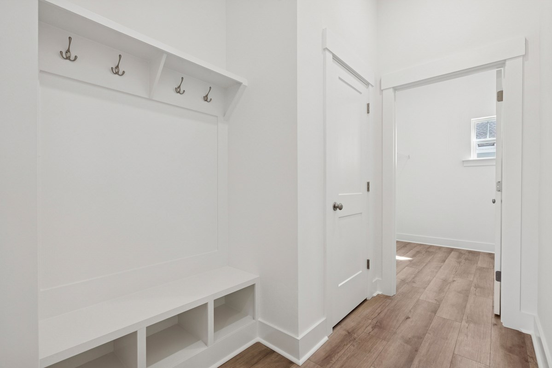
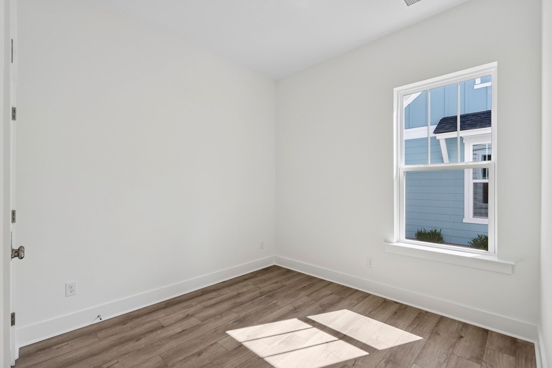
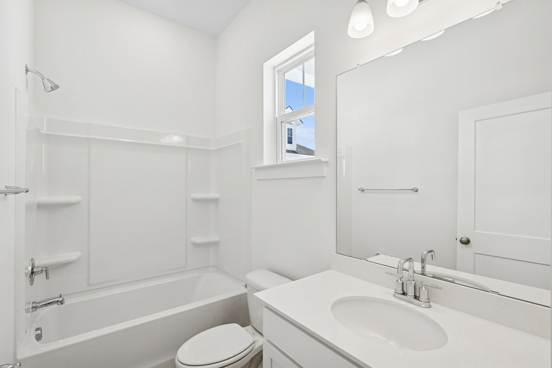
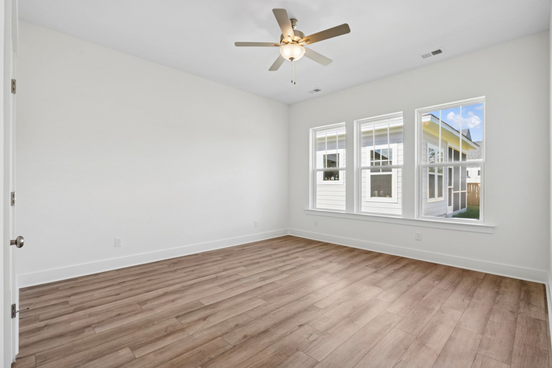


Overview
Welcome everyday luxury to your life with The Wrendale floor plan by David Weekley Homes in Nexton – Midtown. Retire to the expansive Owner’s Retreat, which includes a contemporary en suite bath and a walk-in closet.
Energy-efficient and expertly proportioned windows help your décor style shine with natural light in the open gathering spaces. The full-function kitchen island and open dining area offer a streamlined variety of mealtime settings.
Enjoy a book and your favorite beverage from the comfort of your covered porch. The sunny and sizable study pairs with the private guest room to offer an abundance lifestyle versatility.
Contact the David Weekley Homes at Nexton – Midtown Team to learn more about building this new home in Summerville, SC.
Learn More Show Less
Welcome everyday luxury to your life with The Wrendale floor plan by David Weekley Homes in Nexton – Midtown. Retire to the expansive Owner’s Retreat, which includes a contemporary en suite bath and a walk-in closet.
Energy-efficient and expertly proportioned windows help your décor style shine with natural light in the open gathering spaces. The full-function kitchen island and open dining area offer a streamlined variety of mealtime settings.
Enjoy a book and your favorite beverage from the comfort of your covered porch. The sunny and sizable study pairs with the private guest room to offer an abundance lifestyle versatility.
Contact the David Weekley Homes at Nexton – Midtown Team to learn more about building this new home in Summerville, SC.
More plans in this community
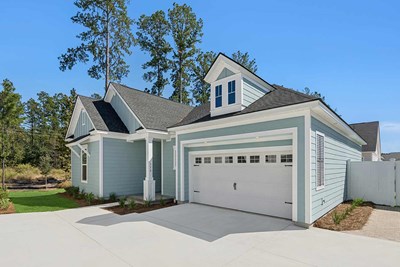
The Bloomsbury
From: $409,990
Sq. Ft: 1650 - 2422
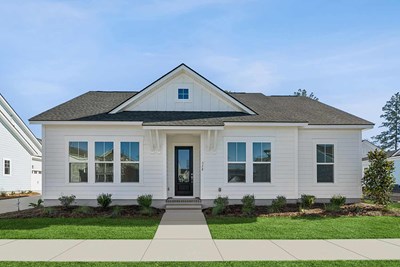
The Brickhaven
From: $413,990
Sq. Ft: 1734 - 2473
Quick Move-ins
The Brickhaven
340 Trailmore Lane, Summerville, SC 29486
$512,314
Sq. Ft: 2511
The Brickhaven
324 Trailmore Lane, Summerville, SC 29486
$505,936
Sq. Ft: 2511
The Brickhaven
336 Trailmore Lane, Summerville, SC 29486
$440,016
Sq. Ft: 1735
The Wrendale
338 Trailmore Lane, Summerville, SC 29486









