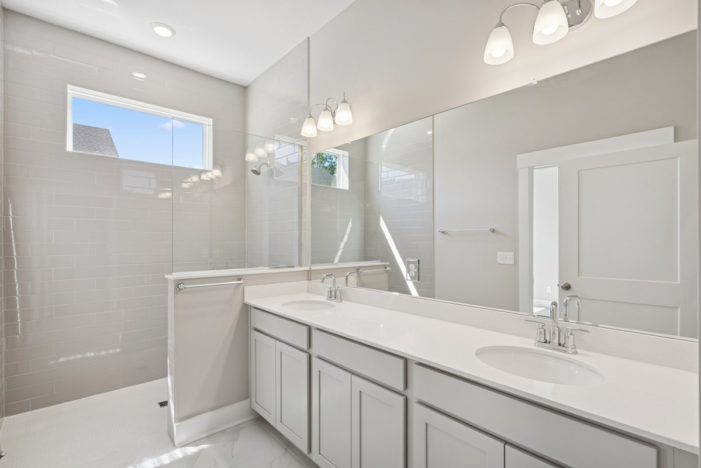
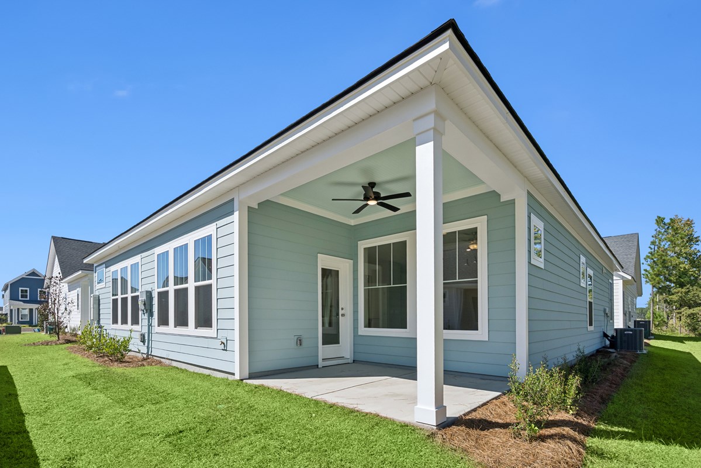
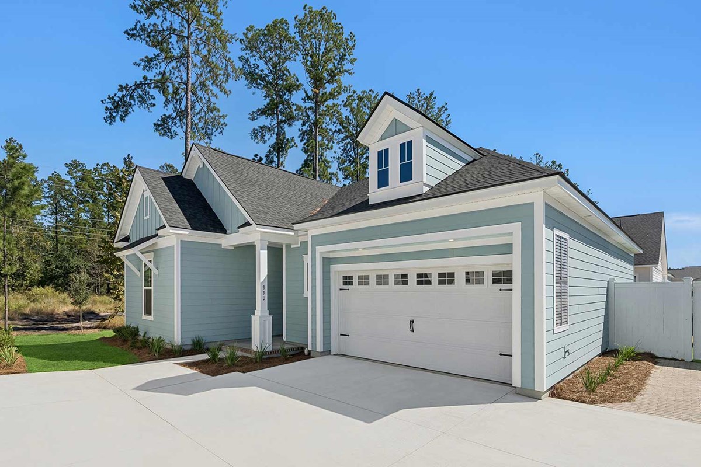





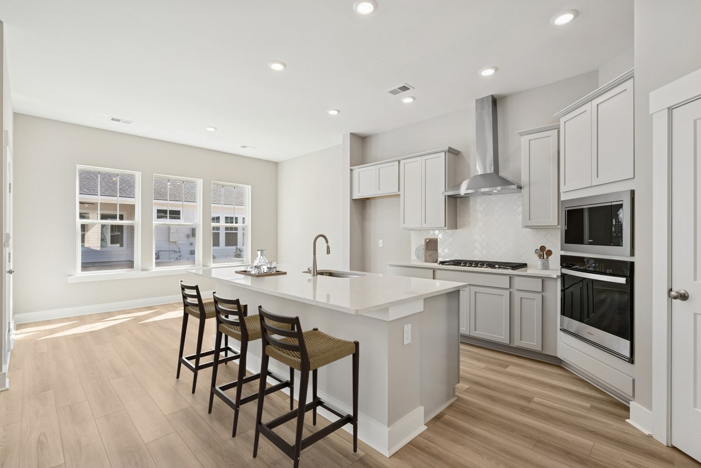
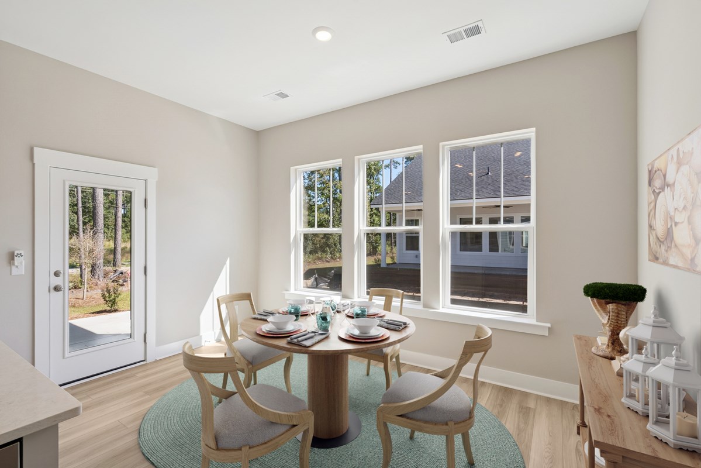
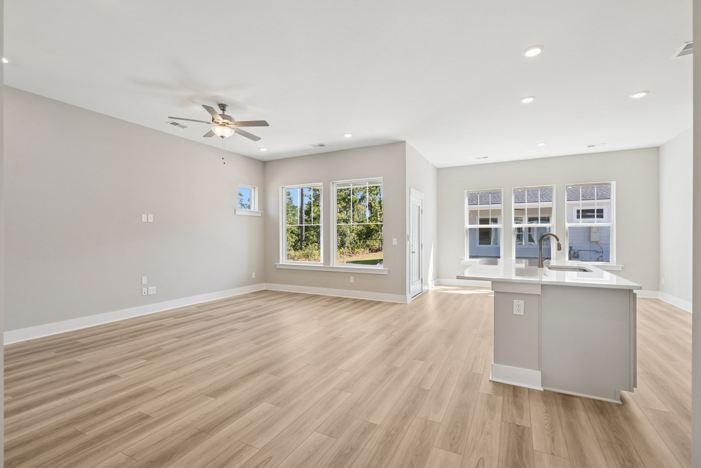
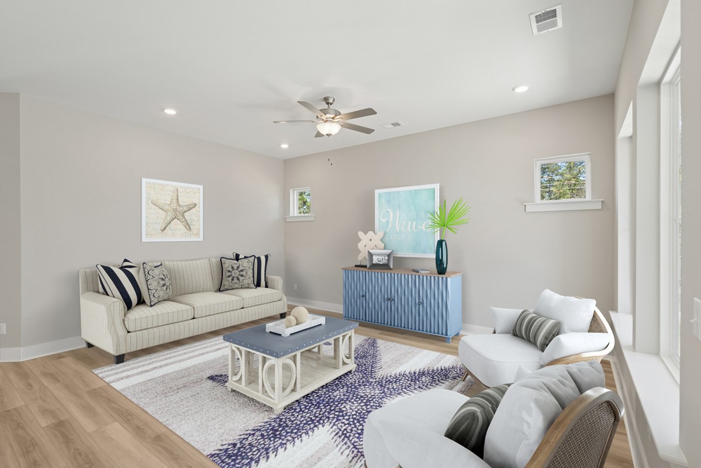
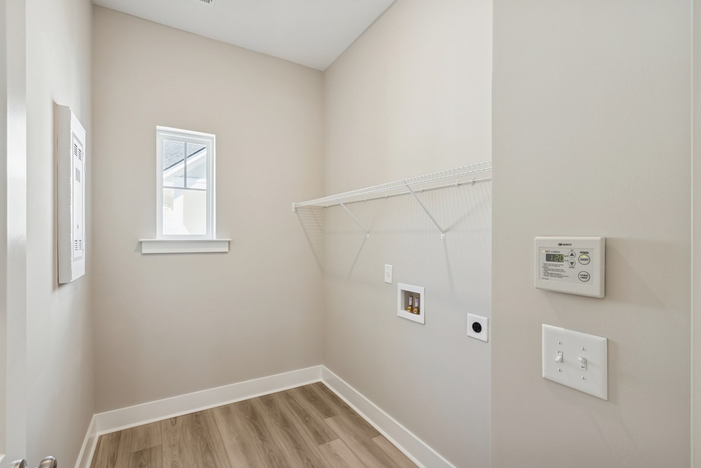
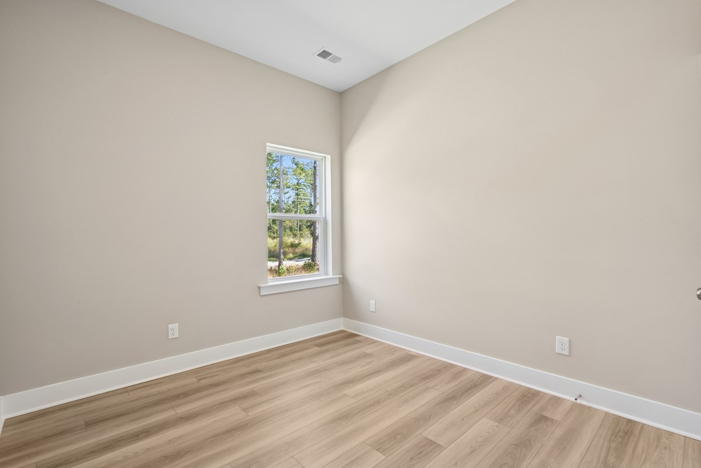
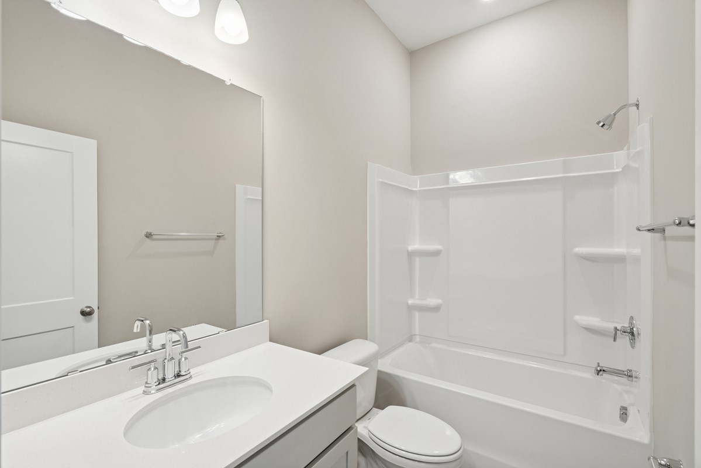
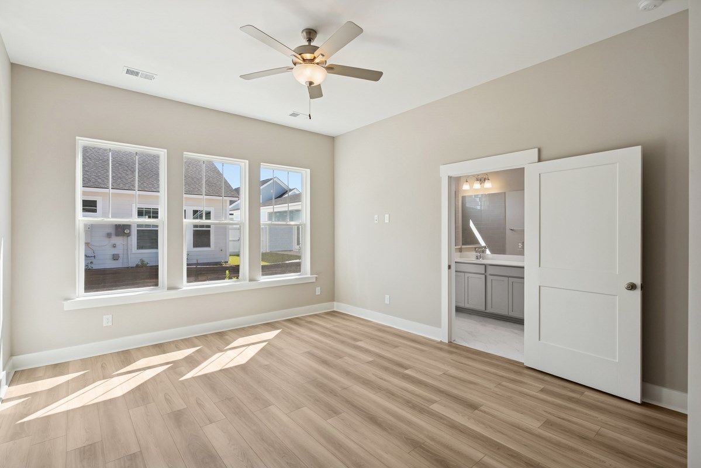


Overview
Explore the classic appeal and modern design informing every element of The Bloomsbury floor plan by David Weekley Homes in the Charleston area. Birthday cakes, leisurely breakfasts, and shared memories of holiday meal prep all begin in the contemporary kitchen.
The open family and dining spaces fill with cool sunlight from energy-efficient windows and easily adapt to your personal style. Enjoy quiet evenings and backyard cookouts on the covered porch.
Create a high-tech media studio, productive home office, or a refined library in the welcoming study. The spare bedroom provides a splendid place to host overnight guests or craft an additional special-purpose room.
Leave the outside world behind and lavish in the Owner’s Retreat, featuring a superb Owner’s Bath and an extensive walk-in closet.
Send the David Weekley Homes at Nexton – Midtown Team a message to begin your #LivingWeekley adventure with this new home in Summerville, SC.
Learn More Show Less
Explore the classic appeal and modern design informing every element of The Bloomsbury floor plan by David Weekley Homes in the Charleston area. Birthday cakes, leisurely breakfasts, and shared memories of holiday meal prep all begin in the contemporary kitchen.
The open family and dining spaces fill with cool sunlight from energy-efficient windows and easily adapt to your personal style. Enjoy quiet evenings and backyard cookouts on the covered porch.
Create a high-tech media studio, productive home office, or a refined library in the welcoming study. The spare bedroom provides a splendid place to host overnight guests or craft an additional special-purpose room.
Leave the outside world behind and lavish in the Owner’s Retreat, featuring a superb Owner’s Bath and an extensive walk-in closet.
Send the David Weekley Homes at Nexton – Midtown Team a message to begin your #LivingWeekley adventure with this new home in Summerville, SC.
More plans in this community
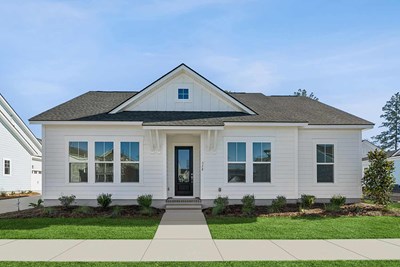
The Brickhaven
From: $413,990
Sq. Ft: 1734 - 2473
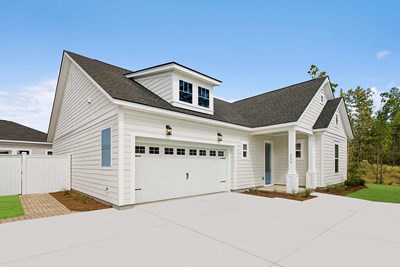
The Wrendale
From: $407,990
Sq. Ft: 1610 - 1637
Quick Move-ins
The Brickhaven
340 Trailmore Lane, Summerville, SC 29486
$512,314
Sq. Ft: 2511
The Brickhaven
324 Trailmore Lane, Summerville, SC 29486
$505,936
Sq. Ft: 2511
The Brickhaven
336 Trailmore Lane, Summerville, SC 29486
$440,016
Sq. Ft: 1735
The Wrendale
338 Trailmore Lane, Summerville, SC 29486









