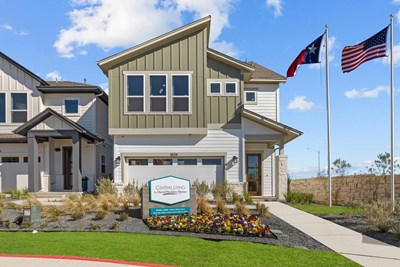Overview
Learn More
Welcome to this beautifully crafted 3-bedroom, 2.5-bathroom home that blends modern design with everyday functionality. From the moment you step inside, you're greeted by a bright and spacious open-concept layout that effortlessly connects the kitchen, dining, and living areas—creating the perfect backdrop for entertaining or quiet family moments.
At the heart of the home is a striking diamond-shaped island, adding both style and function to the gourmet kitchen. It’s an ideal space for cooking, gathering, and conversation. The main living area flows naturally to the rear patio, while a unique side patio provides an additional outdoor retreat—perfect for morning coffee or evening relaxation.
Upstairs, a versatile loft space separates the private owner’s retreat from the two secondary bedrooms, offering flexibility for a home office, play area, or media room. The owner’s suite is a true sanctuary, featuring a spacious layout, a luxurious en-suite bath, and a walk-in closet.
With its modern charm, smart layout, and multiple outdoor living spaces, this home offers comfort, style, and functionality in one perfect package.
Would you like to include square footage, community amenities, or builder details in the description?
More plans in this community

The Alderwood
From: $449,990
Sq. Ft: 2149 - 2761

The Atsina
From: $397,990
Sq. Ft: 1560 - 1573

The Blackburn
From: $437,990
Sq. Ft: 2172 - 2828

The Brentley
From: $409,990
Sq. Ft: 1698

The Huxley
From: $437,990
Sq. Ft: 2124 - 2590

The Keagan
From: $439,990
Sq. Ft: 2058 - 2077
Quick Move-ins
The Alderwood
1040 Brickell Loop, Austin, TX 78744
$469,990
Sq. Ft: 2149
The Alderwood
1034 Brickell Loop, Austin, TX 78744
$699,990
Sq. Ft: 2740

The Blackburn
1019 Lucinda Williams Drive, Austin, TX 78744
$479,468
Sq. Ft: 2172

The Blackburn
1020 Lucinda Williams Drive, Austin, TX 78744
$484,318
Sq. Ft: 2172
The Huxley
1021 Lucinda Williams Drive, Austin, TX 78744
$459,981
Sq. Ft: 2124

The Huxley
1017 Lucinda Williams Drive, Austin, TX 78744
$483,835
Sq. Ft: 2130
The Keagan
1023 Lucinda Williams Drive, Austin, TX 78744
$454,661
Sq. Ft: 2064
Visit the Community
Austin, TX 78744
Sunday 12:00 PM - 6:00 PM










