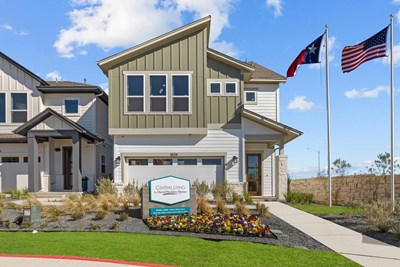Overview
Learn More
Experience the perfect blend of style and comfort in this 2,064 two-story detached city home, located in Southeast Austin's sought-after Easton Park. This modern gem offers 3 spacious bedrooms, 2.5 bathrooms, and a flexible upstairs retreat that can serve as a trendy home office, relaxing reading nook, or play area.
The open-concept main floor seamlessly connects the family, dining, and gourmet kitchen spaces, creating a dynamic setting for both entertaining and everyday life. With built-in appliances and a guest-friendly half bath, the home is as functional as it is stylish.
The owner’s suite is your personal oasis, showcasing a striking cedar beam with vaulted ceilings and a flood of natural light. Indulge in the spa-like en-suite bath, featuring a lavish garden tub and a sprawling walk-in closet.
Oversized windows throughout the home bathe each space in warmth, creating an inviting and trendy atmosphere. Step outside to your low-maintenance yard—perfect for morning coffee or evening get-togethers—while your furry friend enjoys the private, gated dog park just across the street.
Situated in a gated section of Easton Park, you’ll enjoy front yard maintenance and an array of community perks like scenic trails, live music, and food trucks—all just 12 miles from downtown Austin. This home truly blends urban style with effortless comfort.
More plans in this community

The Alderwood
From: $449,990
Sq. Ft: 2149 - 2761

The Atsina
From: $397,990
Sq. Ft: 1560 - 1573

The Blackburn
From: $437,990
Sq. Ft: 2172 - 2828

The Brentley
From: $409,990
Sq. Ft: 1698

The Huxley
From: $437,990
Sq. Ft: 2124 - 2590

The Keagan
From: $439,990
Sq. Ft: 2058 - 2077
Quick Move-ins

The Alderwood
1022 Lucinda Williams Drive, Austin, TX 78744
$485,749
Sq. Ft: 2149

The Alderwood
1016 Lucinda Williams Drive, Austin, TX 78744
$472,041
Sq. Ft: 2149

The Alderwood
1027 Brickell Loop, Austin, TX 78744
$479,204
Sq. Ft: 2149
The Alderwood
1034 Brickell Loop, Austin, TX 78744
$699,990
Sq. Ft: 2740

The Atsina
1025 Brickell Loop, Austin, TX 78744
$419,128
Sq. Ft: 1573

The Blackburn
1019 Lucinda Williams Drive, Austin, TX 78744
$459,990
Sq. Ft: 2172

The Blackburn
1020 Lucinda Williams Drive, Austin, TX 78744
$474,990
Sq. Ft: 2172

The Brentley
1017 Brickell Loop, Austin, TX 78744
$435,582
Sq. Ft: 1698
The Huxley
1021 Lucinda Williams Drive, Austin, TX 78744
$459,981
Sq. Ft: 2124

The Huxley
1024 Lucinda Williams Drive, Austin, TX 78744
$471,874
Sq. Ft: 2130

The Huxley
1017 Lucinda Williams Drive, Austin, TX 78744
$483,835
Sq. Ft: 2130

The Keagan
1018 Lucinda Williams Drive, Austin, TX 78744
$486,036
Sq. Ft: 2058

The Keagan
1014 Lucinda Williams Drive, Austin, TX 78744
$468,465
Sq. Ft: 2064
Visit the Community
Austin, TX 78744
Sunday 12:00 PM - 6:00 PM










