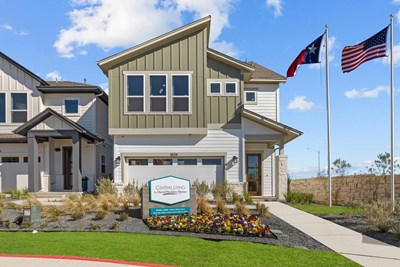Overview
Learn More
Welcome to your new home in Nelson Village, where modern elegance meets ultimate comfort. This meticulously designed residence offers three bedrooms and two full bathrooms, with an additional half bath downstairs for added convenience. The open floor plan seamlessly connects the gourmet kitchen, boasting a generous island perfect for both meal prep and casual dining, to the inviting family room adorned with a captivating wall of windows that flood the space with natural light, creating an ambiance of warmth and sophistication.
Upstairs, the bedrooms provide tranquil retreats, while the owner's bathroom offers a luxurious oasis featuring a soaker tub, shower, and a spacious closet for all your storage needs. A versatile loft space awaits, offering endless possibilities as a cozy TV room or a productive home office. Step outside to the low maintenance homesite's charming back patio, where you can effortlessly entertain guests or simply unwind in the serene outdoor setting. With its thoughtful layout and desirable features, this home promises to be the perfect haven for modern living.
Situated within South Austin's coveted community, our 14,000 sq. ft. community center, The Union, serves as a focal point for residents and guests alike, providing a venue for concerts, Food Truck Fridays, and casual coffee meetups. With amenities ranging from a fitness center and firepits to a luxurious resort-style pool, there's something for everyone to enjoy. The community boasts lush parks and inviting pavilions, perfect for outdoor gatherings and relaxation. Trailheads invite exploration of the surrounding natural beauty, while a serene hammock garden offers a tranquil retreat. Additionally, a convenient grilling station ensures delightful outdoor dining experiences for all.
More plans in this community

The Alderwood
From: $449,990
Sq. Ft: 2149 - 2761

The Atsina
From: $397,990
Sq. Ft: 1560 - 1573

The Blackburn
From: $437,990
Sq. Ft: 2172 - 2828

The Brentley
From: $409,990
Sq. Ft: 1698

The Huxley
From: $437,990
Sq. Ft: 2124 - 2590

The Keagan
From: $439,990
Sq. Ft: 2058 - 2077
Quick Move-ins

The Alderwood
1022 Lucinda Williams Drive, Austin, TX 78744
$485,749
Sq. Ft: 2149

The Alderwood
1016 Lucinda Williams Drive, Austin, TX 78744
$472,041
Sq. Ft: 2149

The Alderwood
1027 Brickell Loop, Austin, TX 78744
$479,204
Sq. Ft: 2149
The Alderwood
1034 Brickell Loop, Austin, TX 78744
$699,990
Sq. Ft: 2740

The Atsina
1025 Brickell Loop, Austin, TX 78744
$419,128
Sq. Ft: 1573

The Blackburn
1020 Lucinda Williams Drive, Austin, TX 78744
$474,990
Sq. Ft: 2172

The Brentley
1017 Brickell Loop, Austin, TX 78744
$435,582
Sq. Ft: 1698
The Huxley
1021 Lucinda Williams Drive, Austin, TX 78744
$459,981
Sq. Ft: 2124

The Huxley
1024 Lucinda Williams Drive, Austin, TX 78744
$471,874
Sq. Ft: 2130

The Huxley
1017 Lucinda Williams Drive, Austin, TX 78744
$483,835
Sq. Ft: 2130
The Keagan
1023 Lucinda Williams Drive, Austin, TX 78744
$449,990
Sq. Ft: 2064

The Keagan
1018 Lucinda Williams Drive, Austin, TX 78744
$486,036
Sq. Ft: 2058

The Keagan
1014 Lucinda Williams Drive, Austin, TX 78744
$468,465
Sq. Ft: 2064
Visit the Community
Austin, TX 78744
Sunday 12:00 PM - 6:00 PM










