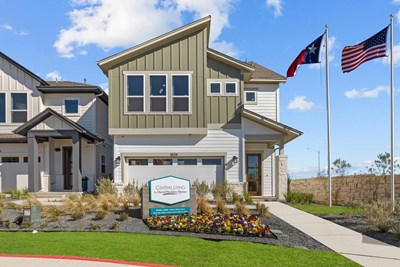Overview
Learn More
Coming home is the best part of every day in the beautiful and spacious Blackburn floor plan by David Weekley Homes in Austin. Craft the family movie lounge or home office you’ve been dreaming of in the incredible upstairs retreat.
Both secondary bedrooms offer a uniquely appealing place to thrive and personalize. Wake up rested and refreshed in the serene Owner’s Retreat, which includes a spa-inspired en suite bathroom and a walk-in closet.
The versatile dining area complements the kitchen to make preparing and enjoying family meals a joy. Host unforgettable celebrations and enjoy quiet evenings with those you love in the bright and welcoming family room.
David Weekley’s World-class Customer Service will make the building process a delight with this impressive new home in Nelson Village at Easton Park.
More plans in this community

The Alderwood
From: $449,990
Sq. Ft: 2149 - 2761

The Atsina
From: $397,990
Sq. Ft: 1560 - 1573

The Brentley
From: $409,990
Sq. Ft: 1698

The Huxley
From: $437,990
Sq. Ft: 2124 - 2590

The Keagan
From: $439,990
Sq. Ft: 2058 - 2077
Quick Move-ins
The Alderwood
1034 Brickell Loop, Austin, TX 78744
$699,990
Sq. Ft: 2740

The Alderwood
1027 Brickell Loop, Austin, TX 78744
$479,204
Sq. Ft: 2149

The Alderwood
1016 Lucinda Williams Drive, Austin, TX 78744
$472,041
Sq. Ft: 2149

The Alderwood
1022 Lucinda Williams Drive, Austin, TX 78744
$464,990
Sq. Ft: 2149
The Blackburn
1020 Lucinda Williams Drive, Austin, TX 78744
$474,990
Sq. Ft: 2172

The Blackburn
1019 Lucinda Williams Drive, Austin, TX 78744
$459,990
Sq. Ft: 2172
The Huxley
1021 Lucinda Williams Drive, Austin, TX 78744
$459,981
Sq. Ft: 2124

The Huxley
1024 Lucinda Williams Drive, Austin, TX 78744
$471,874
Sq. Ft: 2130

The Huxley
1017 Lucinda Williams Drive, Austin, TX 78744
$469,990
Sq. Ft: 2130
The Keagan
1023 Lucinda Williams Drive, Austin, TX 78744
$450,890
Sq. Ft: 2064

The Keagan
1014 Lucinda Williams Drive, Austin, TX 78744
$468,465
Sq. Ft: 2064

The Keagan
1018 Lucinda Williams Drive, Austin, TX 78744
$469,990
Sq. Ft: 2058
Visit the Community
Austin, TX 78744
Sunday 12:00 PM - 6:00 PM












