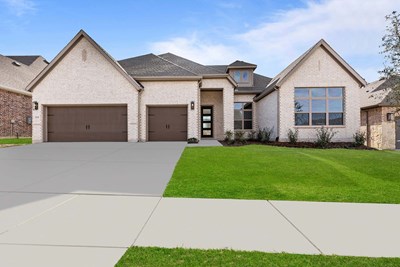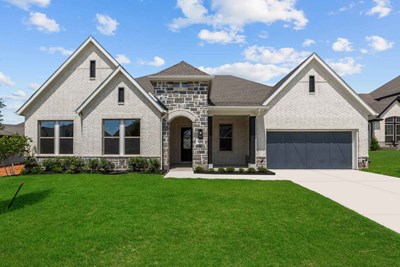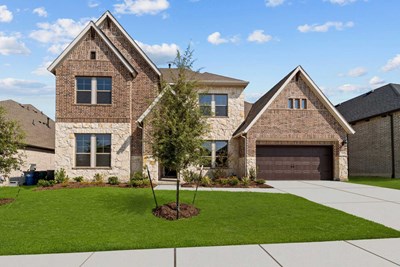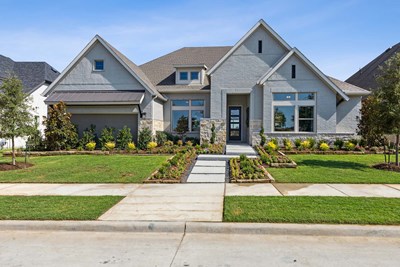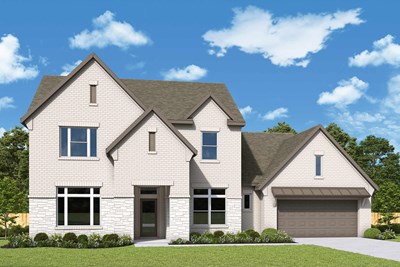

Overview
Welcome to "Trailside Haven," the final opportunity to own a home built from sought-after Steel floor plan. This thoughtfully designed single-story home in Monterra blends modern living with a touch of nature, positioned just steps away from the scenic greenbelt and community walking trail—perfect for morning strolls, peaceful reflection, or connecting with neighbors.
Inside, you’ll be welcomed by soaring 18-foot Cathedral Ceilings and sun-filled Living spaces thanks to oversized windows in the main areas and Owner’s Retreat. The open-concept layout connects the Family Room, Dining Area, Kitchen, and Extended Covered Patio creating the perfect space for entertaining. The gourmet kitchen includes a large island, abundant cabinetry, and a Walk-in Pantry.
Additional features include a spacious Study, Media/TV room, and a private Owner’s Retreat with a spa-inspired bathroom and walk-in closet. Wake up to beautiful sunrise views from both the Owner’s Retreat and the main Family Area, creating a peaceful and energizing start to each day.
Two Secondary Bedrooms share a Jack and Jill bath, while the Fourth Bedroom enjoys access to a full guest bath—ideal for multi-generational living or hosting guests.
One of the standout features of this home is the spacious Family Foyer—a well-designed mudroom entry from the 4-car garage, offering the perfect landing zone for backpacks, shoes, or pet gear. David Weekley Homes thoughtful touches like this elevate everyday living with comfort and convenience.
Contact the David Weekley Homes at Monterra Team to tour of this new home for sale in Fate, Texas.
Learn More Show Less
Welcome to "Trailside Haven," the final opportunity to own a home built from sought-after Steel floor plan. This thoughtfully designed single-story home in Monterra blends modern living with a touch of nature, positioned just steps away from the scenic greenbelt and community walking trail—perfect for morning strolls, peaceful reflection, or connecting with neighbors.
Inside, you’ll be welcomed by soaring 18-foot Cathedral Ceilings and sun-filled Living spaces thanks to oversized windows in the main areas and Owner’s Retreat. The open-concept layout connects the Family Room, Dining Area, Kitchen, and Extended Covered Patio creating the perfect space for entertaining. The gourmet kitchen includes a large island, abundant cabinetry, and a Walk-in Pantry.
Additional features include a spacious Study, Media/TV room, and a private Owner’s Retreat with a spa-inspired bathroom and walk-in closet. Wake up to beautiful sunrise views from both the Owner’s Retreat and the main Family Area, creating a peaceful and energizing start to each day.
Two Secondary Bedrooms share a Jack and Jill bath, while the Fourth Bedroom enjoys access to a full guest bath—ideal for multi-generational living or hosting guests.
One of the standout features of this home is the spacious Family Foyer—a well-designed mudroom entry from the 4-car garage, offering the perfect landing zone for backpacks, shoes, or pet gear. David Weekley Homes thoughtful touches like this elevate everyday living with comfort and convenience.
Contact the David Weekley Homes at Monterra Team to tour of this new home for sale in Fate, Texas.
Recently Viewed
Grange 45' Homesites
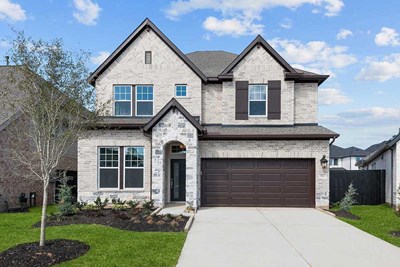
The Sedona
From: $489,990
Sq. Ft: 2577 - 2614
More plans in this community

The Gammill
From: $656,990
Sq. Ft: 3763 - 3794
Recently Viewed
Grange 45' Homesites

The Sedona








