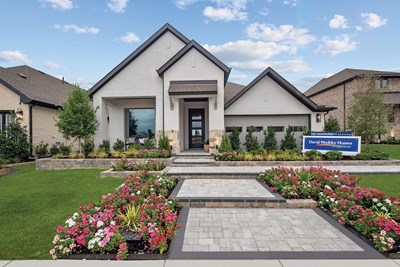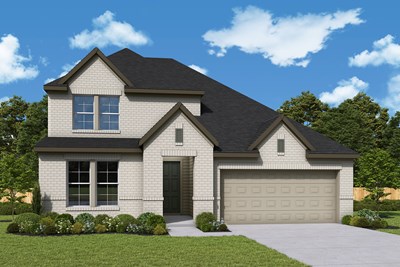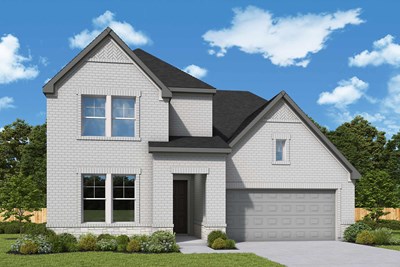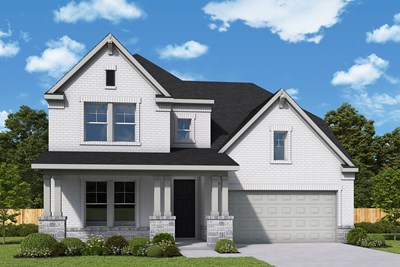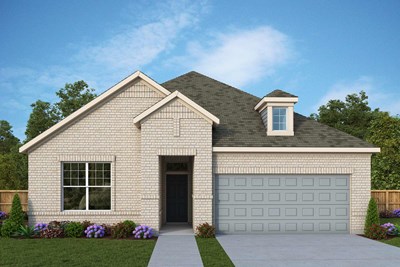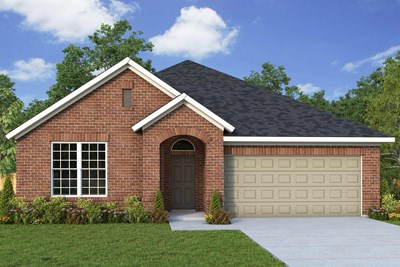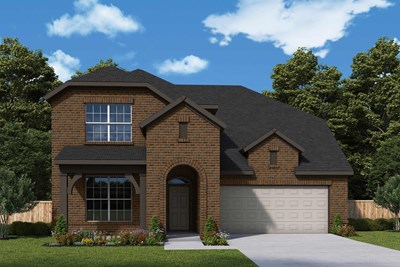W. R. Fort Elementary (PK - 5th)
2801 FM 35Royse, TX 75189 972-636-3304





Award-winning David Weekley homes are now selling in Creekshaw – Classic! Located in the growing area of Royse City, Texas, this master-planned community features beautiful new single-family homes situated on 50-foot homesites and offers a delightful balance of small-town charm and city convenience. Here, you’ll discover the best in Design, Choice and Service from a Dallas/Ft. Worth home builder with more than four decades of experience, and a fantastic selection of amenities, including:
Award-winning David Weekley homes are now selling in Creekshaw – Classic! Located in the growing area of Royse City, Texas, this master-planned community features beautiful new single-family homes situated on 50-foot homesites and offers a delightful balance of small-town charm and city convenience. Here, you’ll discover the best in Design, Choice and Service from a Dallas/Ft. Worth home builder with more than four decades of experience, and a fantastic selection of amenities, including:
Picturing life in a David Weekley home is easy when you visit one of our model homes. We invite you to schedule your personal tour with us and experience the David Weekley Difference for yourself.
Included with your message...



