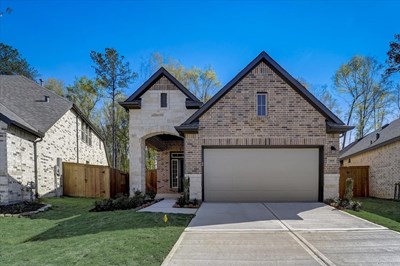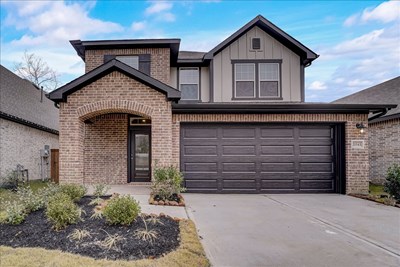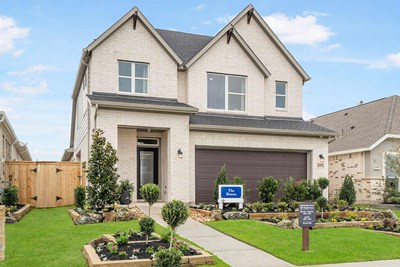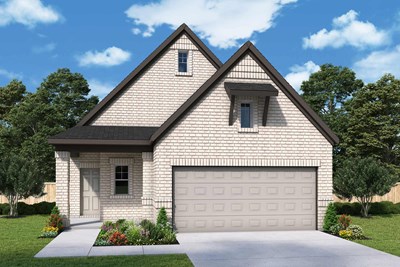I.T. Holleman Elementary (PK - 5th)
19455 Stokes RoadWaller, TX 77484 936-372-9196
New homes from top Houston home builder David Weekley Homes are now selling in The Grand Prairie 40’! This tranquil master-planned community in Hockley, Texas offers a variety of thoughtfully designed homes on 40-foot homesites. In The Grand Prairie 40’, you can enjoy top-quality craftsmanship and embrace 1,700 acres of breathtaking Texan landscapes within your own community as well as:
New homes from top Houston home builder David Weekley Homes are now selling in The Grand Prairie 40’! This tranquil master-planned community in Hockley, Texas offers a variety of thoughtfully designed homes on 40-foot homesites. In The Grand Prairie 40’, you can enjoy top-quality craftsmanship and embrace 1,700 acres of breathtaking Texan landscapes within your own community as well as:
















Picturing life in a David Weekley home is easy when you visit one of our model homes. We invite you to schedule your personal tour with us and experience the David Weekley Difference for yourself.
Included with your message...
