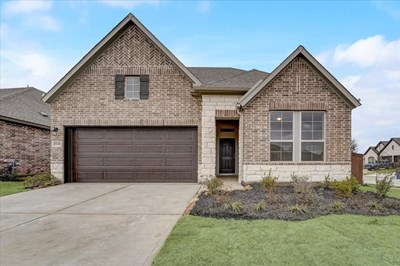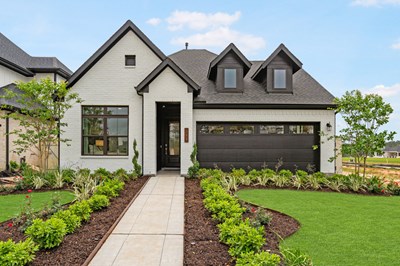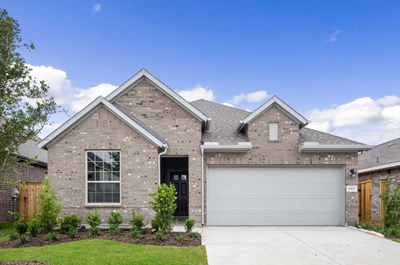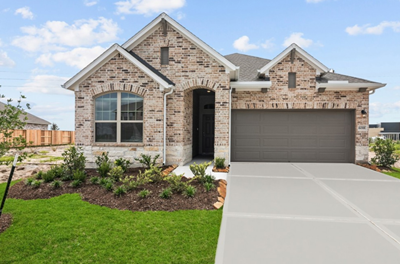



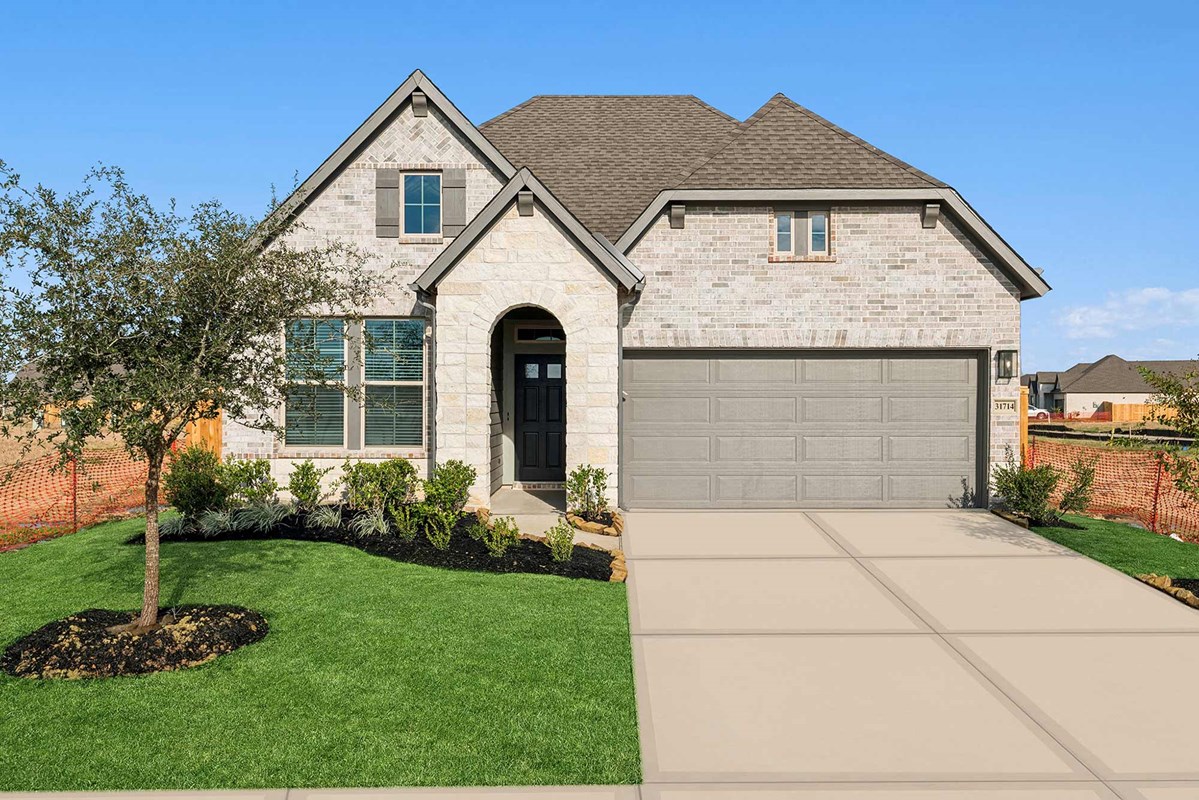















Overview
The Gladesdale floor plan by David Weekley Homes strikes a pristine balance between innovative convenience and classic luxury. Craft your perfect home office, library, or family entertainment lounge in the cheerful study.
The epicurean kitchen features a presentation island and ample room for food storage and meal prep. Your open floor plan provides a sunlit expanse of enhanced livability and decorative possibilities.
Each spare bedroom offers plenty of space for growing minds to shine. Your Owner’s Retreat presents a serene retreat from the world that includes a deluxe en suite bathroom and walk-in closet.
Experience the benefits of our Brand Promise in this remarkable new home in Escondido.
Learn More Show Less
The Gladesdale floor plan by David Weekley Homes strikes a pristine balance between innovative convenience and classic luxury. Craft your perfect home office, library, or family entertainment lounge in the cheerful study.
The epicurean kitchen features a presentation island and ample room for food storage and meal prep. Your open floor plan provides a sunlit expanse of enhanced livability and decorative possibilities.
Each spare bedroom offers plenty of space for growing minds to shine. Your Owner’s Retreat presents a serene retreat from the world that includes a deluxe en suite bathroom and walk-in closet.
Experience the benefits of our Brand Promise in this remarkable new home in Escondido.
More plans in this community

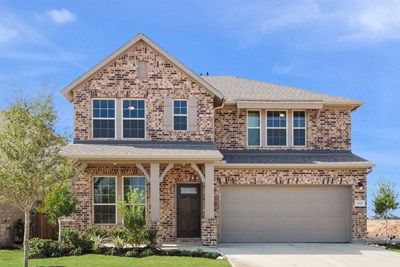
The Brinwood
From: $338,990
Sq. Ft: 2552 - 2640
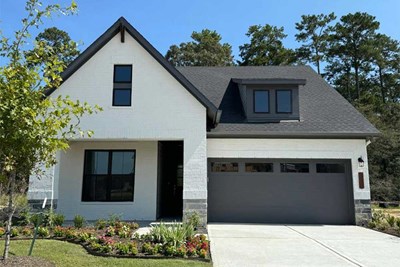
The Harperville
From: $345,990
Sq. Ft: 2508 - 2550
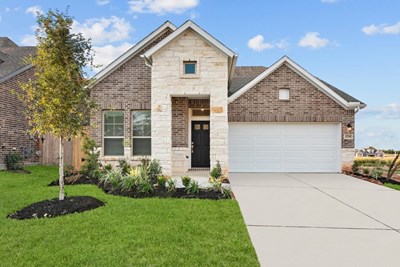
The Thornleigh
From: $332,990
Sq. Ft: 2356 - 2435
Quick Move-ins
The Baileywood
42532 Edmund Rucker Lane, Magnolia, TX 77354
$314,990
Sq. Ft: 2080
The Baileywood
42564 Edmund Rucker Lane, Magnolia, TX 77354
$324,990
Sq. Ft: 2015
The Brinwood
42616 Mystery Lane, Magnolia, TX 77354
$330,990
Sq. Ft: 2595
The Thornleigh
42612 Mystery Lane, Magnolia, TX 77354








