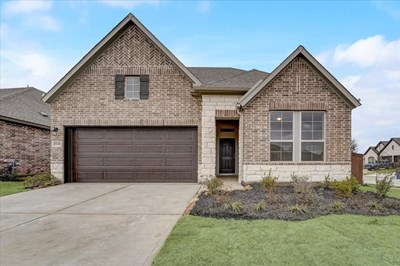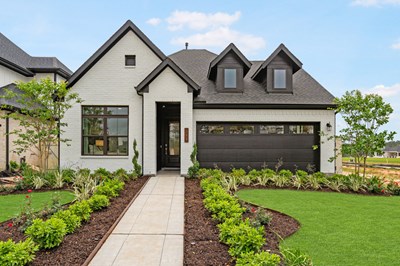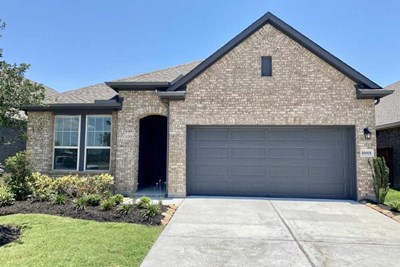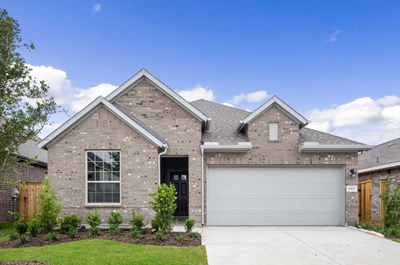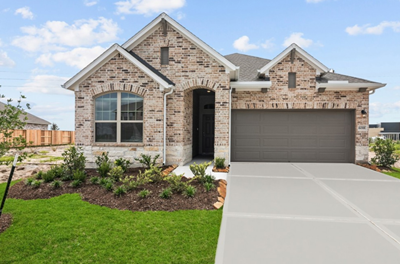


















Overview
The Thornleigh new home plan combines easy elegance with the streamlined versatility to adapt to your family’s lifestyle changes through the years. Escape to the everyday vacation of your Owner’s Retreat, which includes a delightful bathroom and a deluxe walk-in closet. Your open-concept living space awaits your interior design style to create the ultimate atmosphere for special occasions and daily life. The streamlined kitchen is optimized to support solo chefs and family cooking adventures. Unique decorative flair and growing minds are equally at home in the lovely spare bedrooms. Craft the perfect specialty rooms for you and yours in the incredible FlexSpace℠ of the sunlit study and the cheerful upstairs retreat. Build your future together in this fantastic new home plan.
Learn More Show Less
The Thornleigh new home plan combines easy elegance with the streamlined versatility to adapt to your family’s lifestyle changes through the years. Escape to the everyday vacation of your Owner’s Retreat, which includes a delightful bathroom and a deluxe walk-in closet. Your open-concept living space awaits your interior design style to create the ultimate atmosphere for special occasions and daily life. The streamlined kitchen is optimized to support solo chefs and family cooking adventures. Unique decorative flair and growing minds are equally at home in the lovely spare bedrooms. Craft the perfect specialty rooms for you and yours in the incredible FlexSpace℠ of the sunlit study and the cheerful upstairs retreat. Build your future together in this fantastic new home plan.
More plans in this community

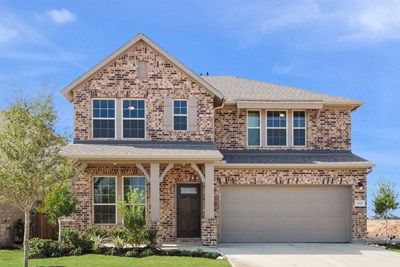
The Brinwood
From: $338,990
Sq. Ft: 2552 - 2640
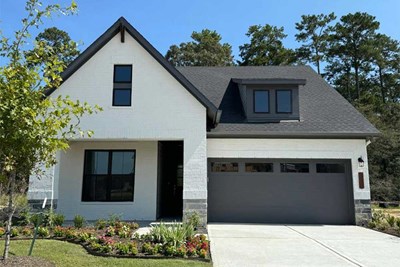
The Harperville
From: $345,990
Sq. Ft: 2508 - 2550
Quick Move-ins
The Baileywood
42532 Edmund Rucker Lane, Magnolia, TX 77354
$314,990
Sq. Ft: 2080
The Baileywood
42564 Edmund Rucker Lane, Magnolia, TX 77354
$324,990
Sq. Ft: 2015
The Brinwood
42616 Mystery Lane, Magnolia, TX 77354
$330,990
Sq. Ft: 2595
The Thornleigh
42612 Mystery Lane, Magnolia, TX 77354








