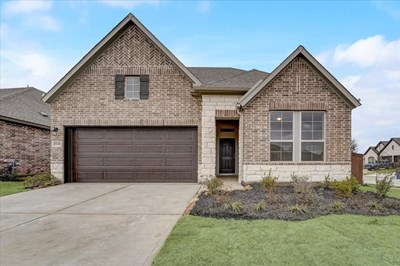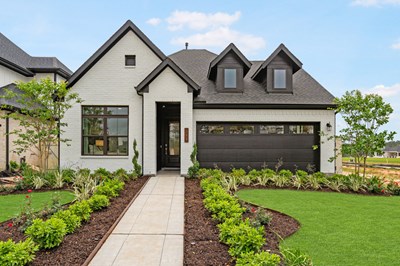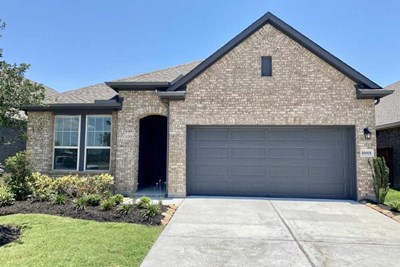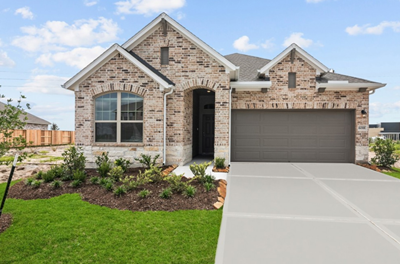


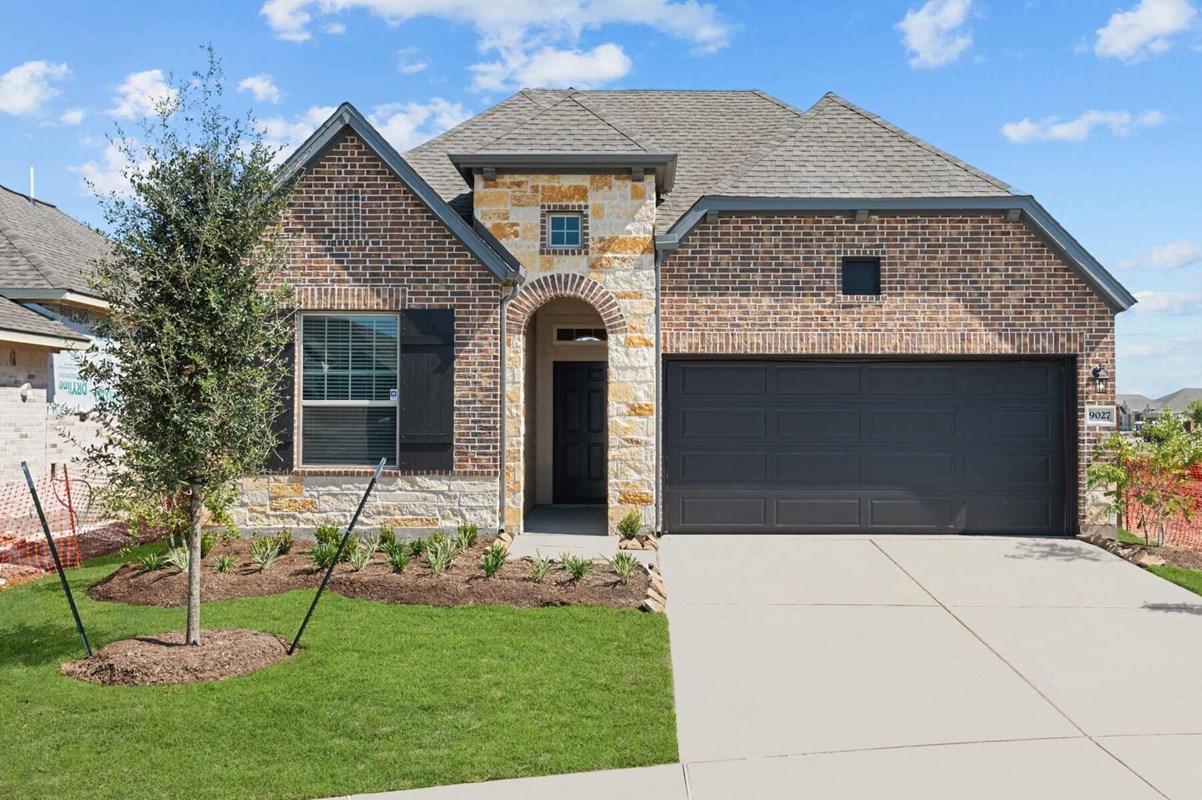














Overview
Entertain in style and enjoy the everyday comforts of The Penmark floor plan by David Weekley Homes in the Northwest Houston-area community of Escondido. Begin and end each day in the paradise of your Owner’s Retreat, which features a refined bathroom and a large walk-in closet.
Each spare bedroom provides a wonderful place for unique personalities to flourish. The chef’s specialty kitchen includes a full-function island and a step-in pantry.
Your open floor plan offers an impeccable space to play host to picture-perfect memories and brilliant social gatherings.
Get the most out of each day in this lovely EnergySaver™ new home in Magnolia, Texas.
Learn More Show Less
Entertain in style and enjoy the everyday comforts of The Penmark floor plan by David Weekley Homes in the Northwest Houston-area community of Escondido. Begin and end each day in the paradise of your Owner’s Retreat, which features a refined bathroom and a large walk-in closet.
Each spare bedroom provides a wonderful place for unique personalities to flourish. The chef’s specialty kitchen includes a full-function island and a step-in pantry.
Your open floor plan offers an impeccable space to play host to picture-perfect memories and brilliant social gatherings.
Get the most out of each day in this lovely EnergySaver™ new home in Magnolia, Texas.
Recently Viewed
The Dawn at Daybreak
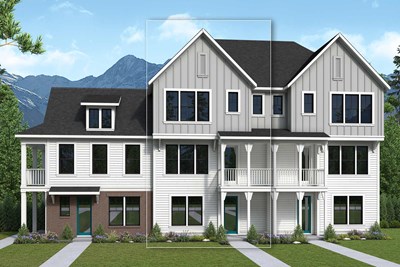
The Rosecrest
11307 S. Lake Run Road, South Jordan, UT 84009
$499,990
Sq. Ft: 1853
More plans in this community

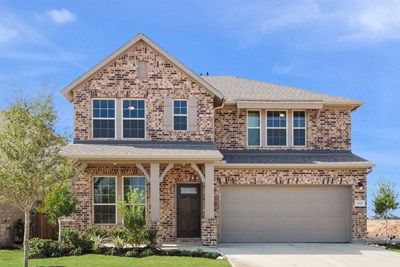
The Brinwood
From: $338,990
Sq. Ft: 2552 - 2640
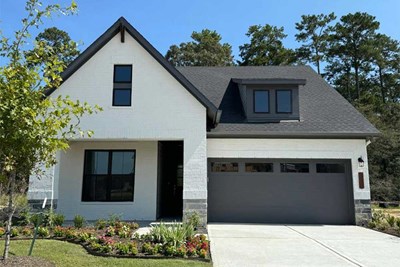
The Harperville
From: $345,990
Sq. Ft: 2508 - 2550
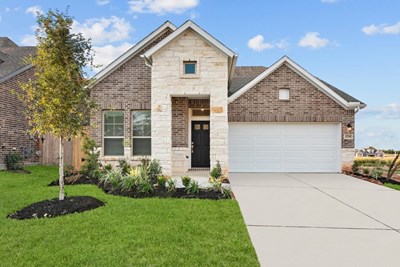
The Thornleigh
From: $332,990
Sq. Ft: 2356 - 2435
Quick Move-ins
The Baileywood
42532 Edmund Rucker Lane, Magnolia, TX 77354
$314,990
Sq. Ft: 2080
The Baileywood
42564 Edmund Rucker Lane, Magnolia, TX 77354
$324,990
Sq. Ft: 2015
The Brinwood
42616 Mystery Lane, Magnolia, TX 77354
$330,990
Sq. Ft: 2595
The Thornleigh
42612 Mystery Lane, Magnolia, TX 77354
$339,990
Sq. Ft: 2413
Recently Viewed
The Dawn at Daybreak

The Rosecrest
11307 S. Lake Run Road, South Jordan, UT 84009








