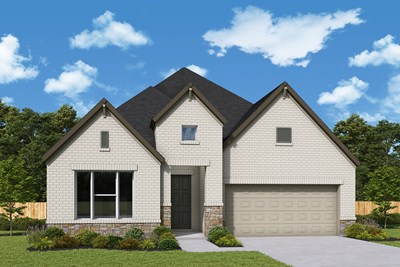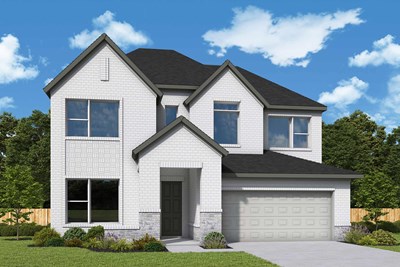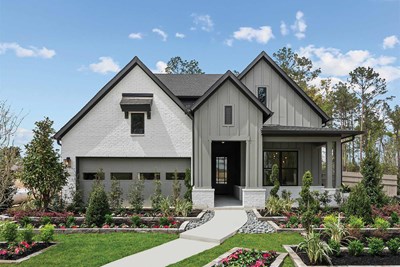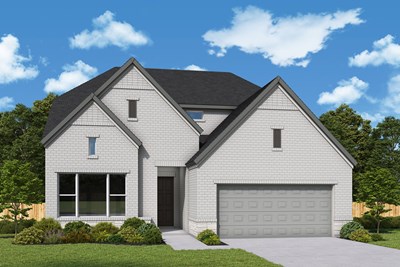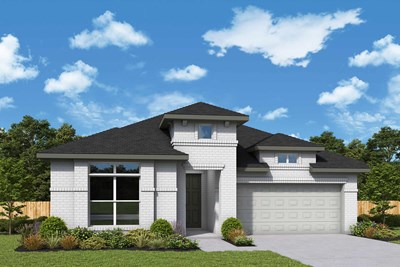Audubon Elementary School (PK - 4th)
40205 Audubon PkwyMagnolia, TX 77354 281-252-7440
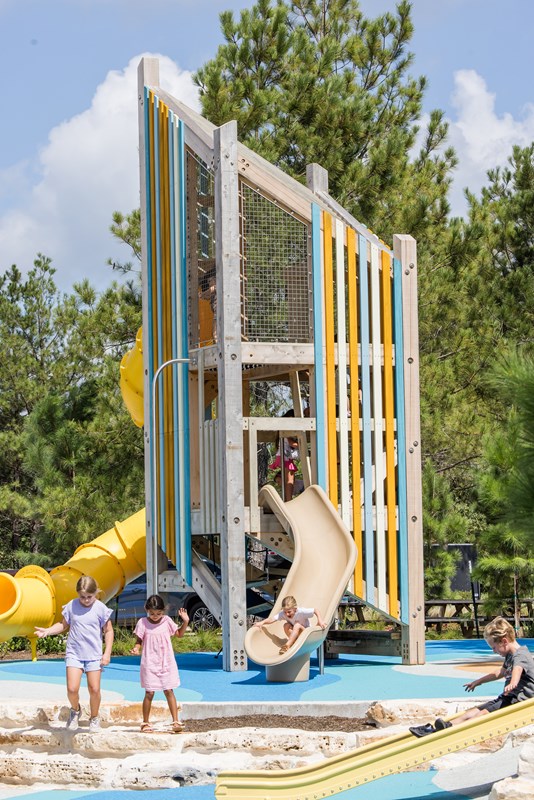
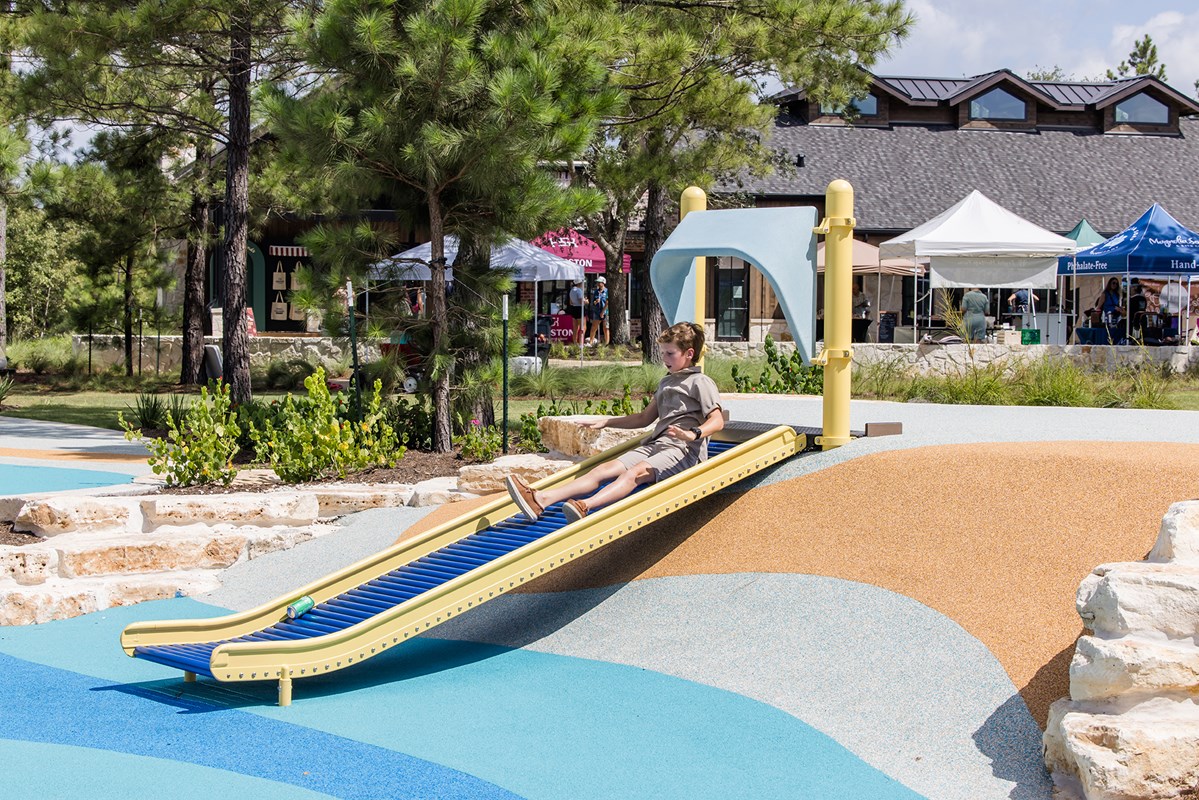



New award-winning homes from David Weekley Homes are now selling in Kresston in Magnolia, Texas! This 1,400-acre master-planned community in Montgomery County features a variety of thoughtfully designed floor plans situated on 50-foot homesites. In Kresston, you can soak in the scenery of community parks and nature areas within walking distance of your front door. Experience the best in Design, Choice and Service from a trusted Houston home builder, in addition to:
New award-winning homes from David Weekley Homes are now selling in Kresston in Magnolia, Texas! This 1,400-acre master-planned community in Montgomery County features a variety of thoughtfully designed floor plans situated on 50-foot homesites. In Kresston, you can soak in the scenery of community parks and nature areas within walking distance of your front door. Experience the best in Design, Choice and Service from a trusted Houston home builder, in addition to:
Picturing life in a David Weekley home is easy when you visit one of our model homes. We invite you to schedule your personal tour with us and experience the David Weekley Difference for yourself.
Included with your message...


