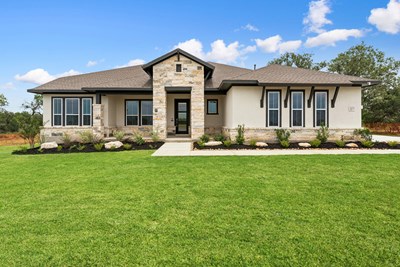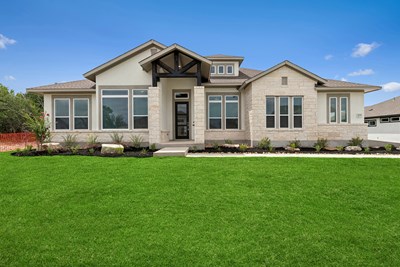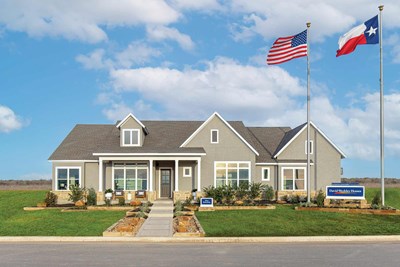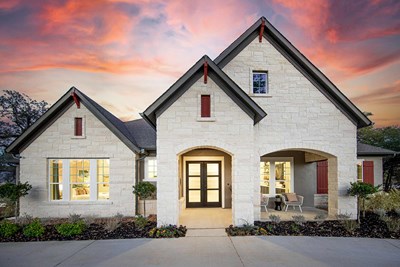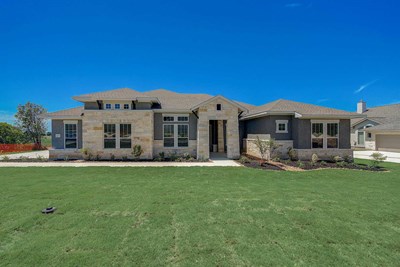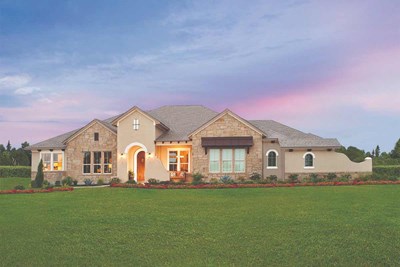Castroville Elementary School (PK - 5th)
1000 Madrid St.Castroville, TX 78009 830-931-2243 x 2500
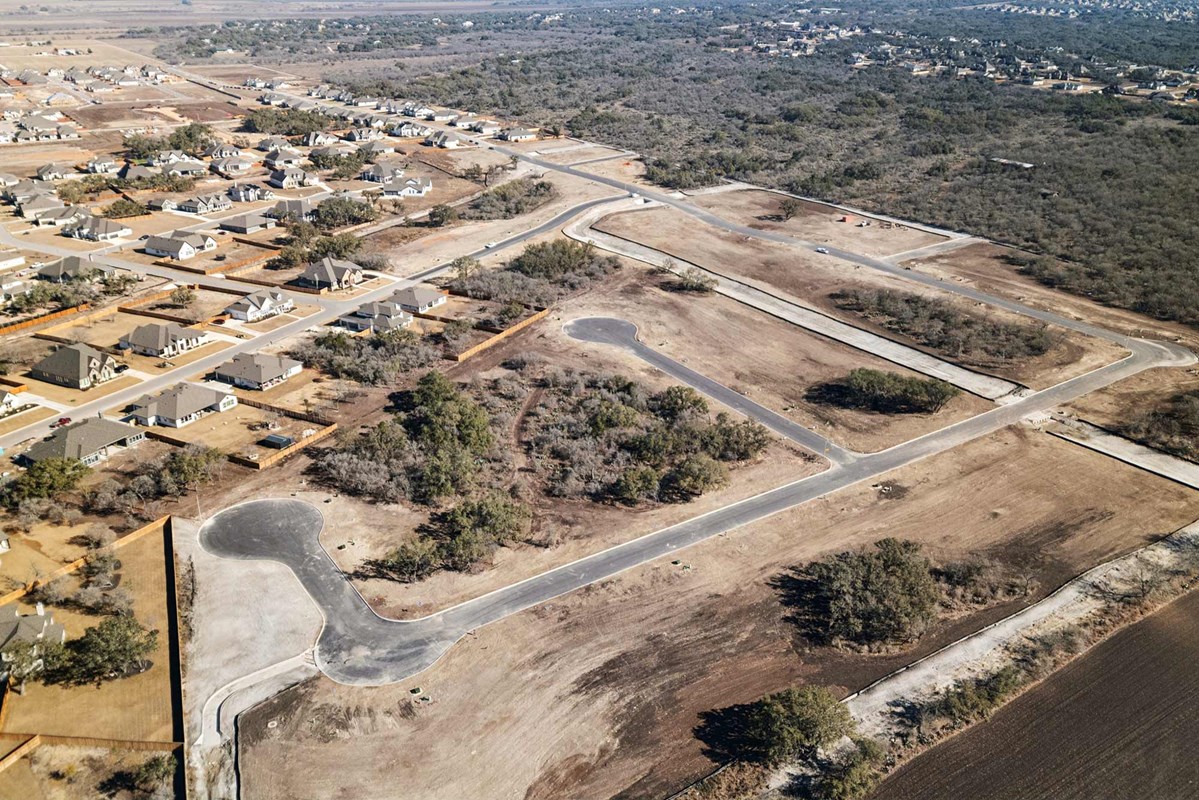
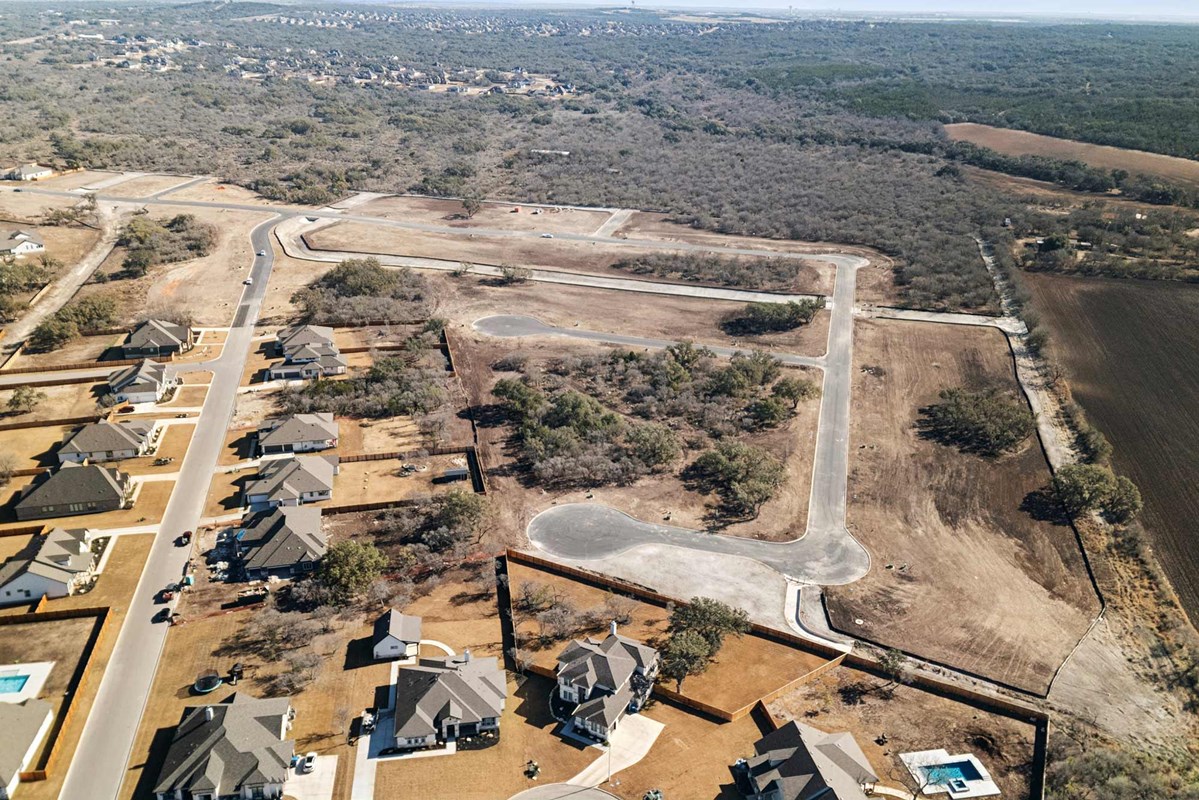
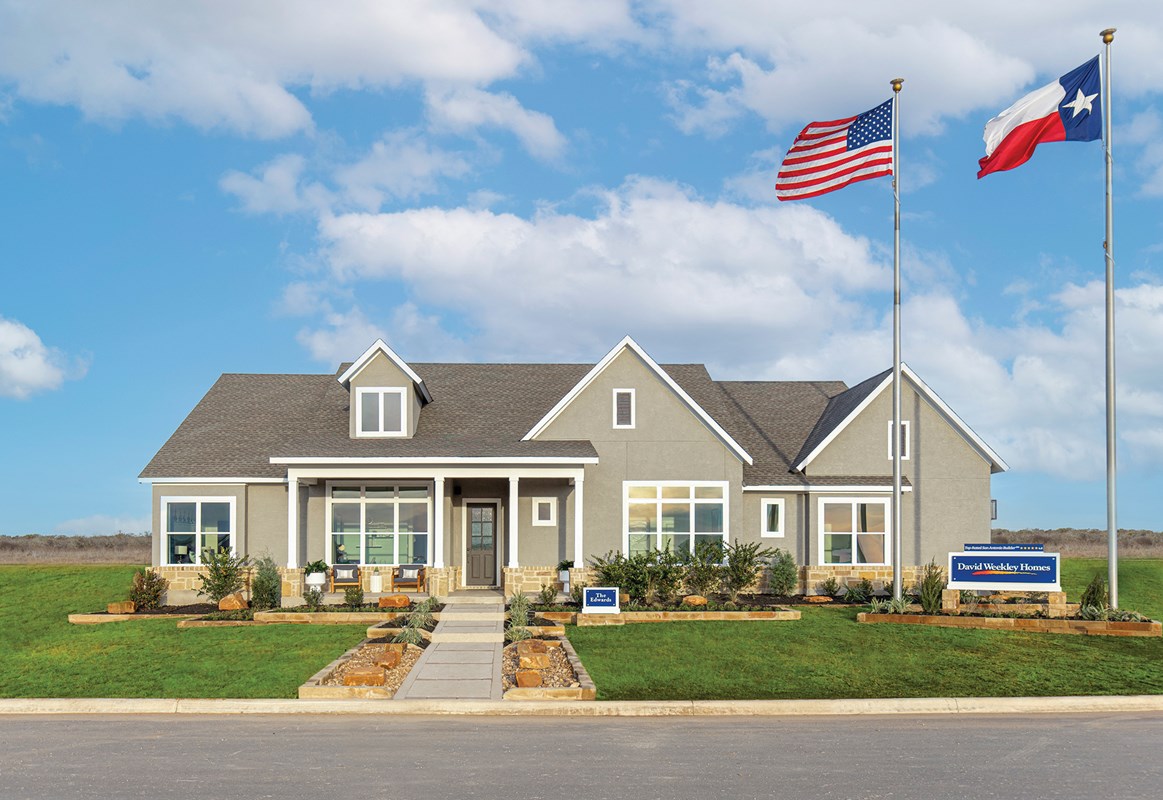


New award-winning homes from David Weekley Homes are now selling in the family-friendly community of Megans Landing! Recently awarded the Best Product Design designation by the Greater San Antonio Home Builders Association in 2025, this Castroville, Texas, community features open-concept, thoughtfully designed floor plans situated on half-acre homesites. In Megans Landing, you’ll enjoy the best in Design, Choice and Service from a trusted San Antonio home builder with more than 45 years of experience, as well as:
New award-winning homes from David Weekley Homes are now selling in the family-friendly community of Megans Landing! Recently awarded the Best Product Design designation by the Greater San Antonio Home Builders Association in 2025, this Castroville, Texas, community features open-concept, thoughtfully designed floor plans situated on half-acre homesites. In Megans Landing, you’ll enjoy the best in Design, Choice and Service from a trusted San Antonio home builder with more than 45 years of experience, as well as:
Picturing life in a David Weekley home is easy when you visit one of our model homes. We invite you to schedule your personal tour with us and experience the David Weekley Difference for yourself.
Included with your message...


