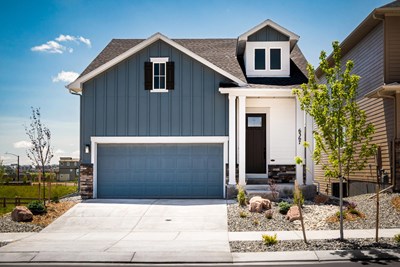

Overview
Elevate your lifestyle in the streamlined comfort and effortless luxury of The Riverfront floor plan by David Weekley Homes. Natural light shines on your open-concept living spaces through energy-efficient windows, highlighting your interior design style.
The streamlined kitchen provides a presentation island and ample room for food storage and meal prep. Enjoy your evening leisure time to the fullest in the shade of the covered patio.
Your impressive Owner’s Retreat offers a luxurious en suite bathroom and oversized walk-in closet. The junior bedrooms provide walk-in closets and beautiful places to grow.
David Weekley’s World-class Customer Service will make the building process a delight with this impressive new home in Colorado Springs, CO.
Learn More Show Less
Elevate your lifestyle in the streamlined comfort and effortless luxury of The Riverfront floor plan by David Weekley Homes. Natural light shines on your open-concept living spaces through energy-efficient windows, highlighting your interior design style.
The streamlined kitchen provides a presentation island and ample room for food storage and meal prep. Enjoy your evening leisure time to the fullest in the shade of the covered patio.
Your impressive Owner’s Retreat offers a luxurious en suite bathroom and oversized walk-in closet. The junior bedrooms provide walk-in closets and beautiful places to grow.
David Weekley’s World-class Customer Service will make the building process a delight with this impressive new home in Colorado Springs, CO.
More plans in this community
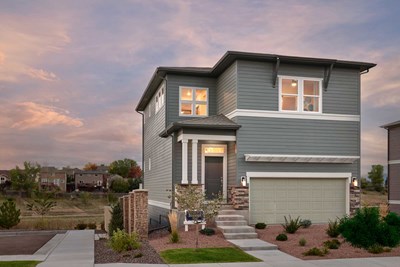
The Deerfield
From: $585,490
Sq. Ft: 2005 - 2859
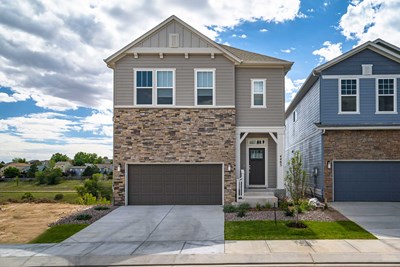
The Ethridge
From: $603,490
Sq. Ft: 2062 - 3033
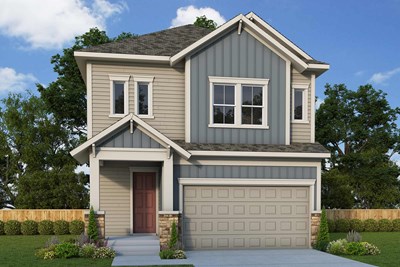
The Kaminsky
From: $621,490
Sq. Ft: 2485 - 3211

The Terra Linda
From: $643,490
Sq. Ft: 2546 - 3585
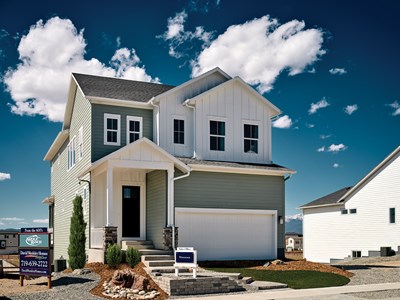
The Wintercrest
From: $652,490
Sq. Ft: 2789 - 3692
Quick Move-ins
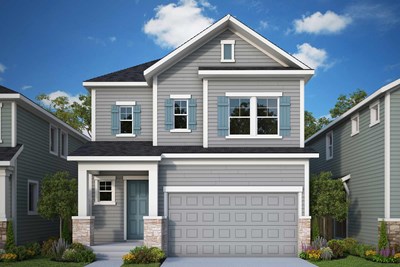
The Riverfront
9000 Frolic View, Colorado Springs, CO 80924
$849,882
Sq. Ft: 3724
The Terra Linda
8850 Frolic View, Colorado Springs, CO 80924
$799,990
Sq. Ft: 3580
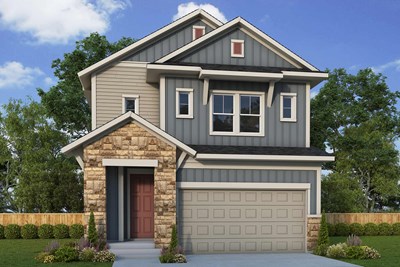
The Terra Linda
8990 Frolic View, Colorado Springs, CO 80924
$825,000
Sq. Ft: 3585
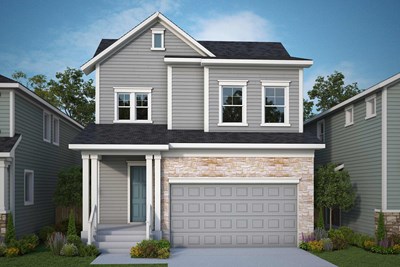
The Wintercrest
8980 Frolic View, Colorado Springs, CO 80924








