Overview
Learn More
Fulfill your interior design dreams in the beautiful and spacious Shreiver by David Weekley floor plan. A pair of junior bedrooms rest on either side of a shared bathroom in the finished basement, providing sensational places for your youngest residents to flourish.
Escape to the luxury of the Owner’s Retreat, with its contemporary bathroom and walk-in closet. Enjoy relaxing evenings and enhance social gatherings on the patio and downstairs game room.
The tasteful kitchen features a full-function island and a superb culinary layout overlooking the living spaces. Decorate and furnish your sunlit family and dining area to perfectly fit your style.
Build your future with the peace of mind that Our Industry-leading Warranty brings to this new home in Colorado Springs’ Revel Crossing at Wolf Ranch community.
More plans in this community
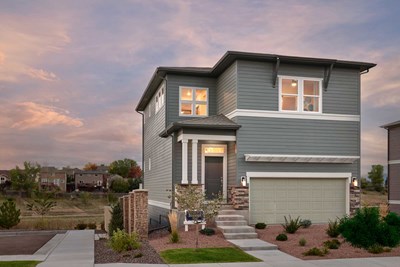
The Deerfield
From: $605,490
Sq. Ft: 2005 - 2859
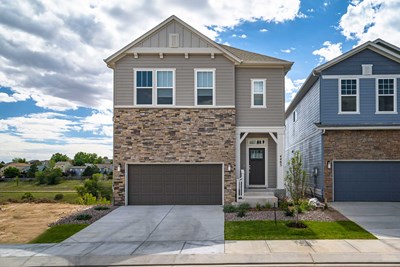
The Ethridge
From: $623,490
Sq. Ft: 2062 - 3033
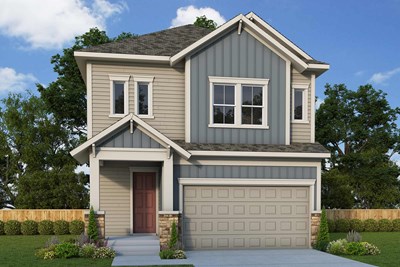
The Kaminsky
From: $641,490
Sq. Ft: 2485 - 3211
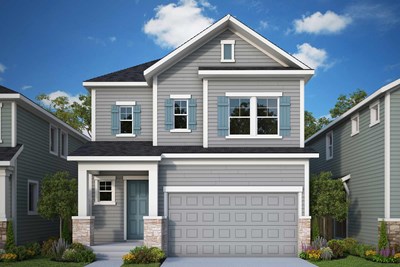
The Riverfront
From: $669,490
Sq. Ft: 2787 - 3724

The Terra Linda
From: $663,490
Sq. Ft: 2546 - 3585
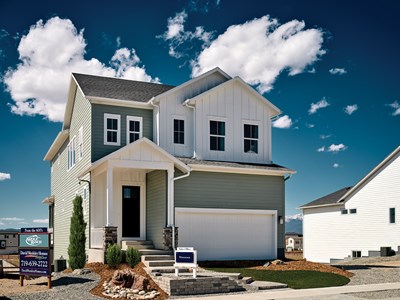
The Wintercrest
From: $672,490
Sq. Ft: 2789 - 3692
Quick Move-ins
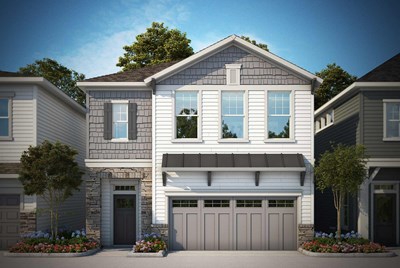
The Ethridge
8930 Frolic View, Colorado Springs, CO 80924
$749,046
Sq. Ft: 2847
The Kaminsky
8920 Frolic View, Colorado Springs, CO 80924
$775,000
Sq. Ft: 3194

The Kaminsky
8970 Frolic View, Colorado Springs, CO 80924
$800,000
Sq. Ft: 3211

The Riverfront
8940 Frolic View, Colorado Springs, CO 80924
$815,111
Sq. Ft: 3724
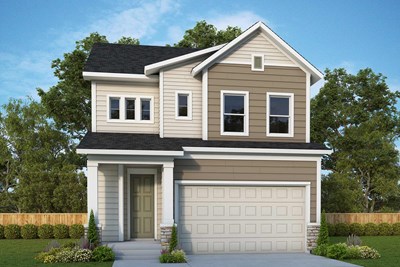
The Terra Linda
8850 Frolic View, Colorado Springs, CO 80924
$849,604
Sq. Ft: 3580
Visit the Community
Colorado Springs, CO 80924
Sunday 12:00 PM - 6:00 PM
or Please Call for an Appointment
From I-25:
Take exit 150Head east on Woodmen
Turn left onto Powers Blvd.
Turn right onto Research Pkwy.
Go through the roundabouts
Left on Wolf Valley Dr.
Left on Levity Heights




















