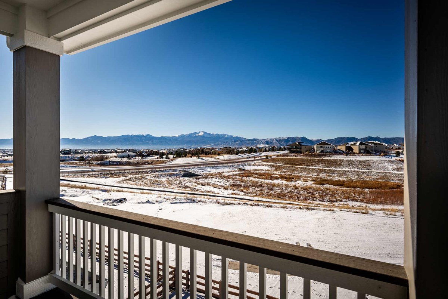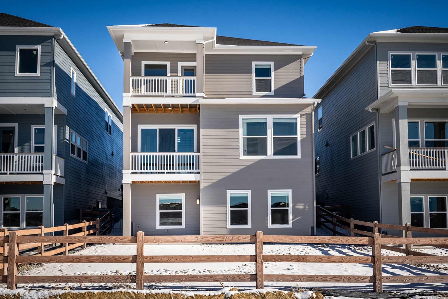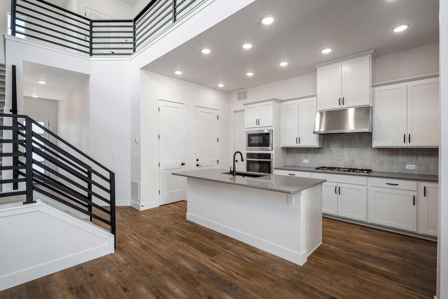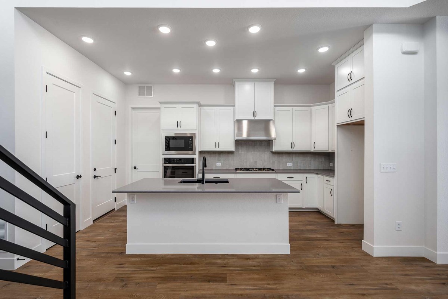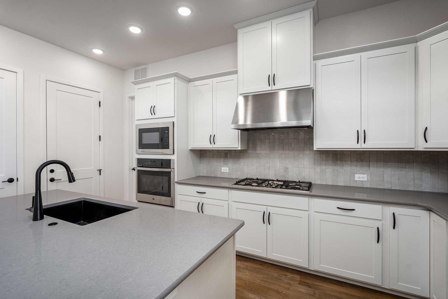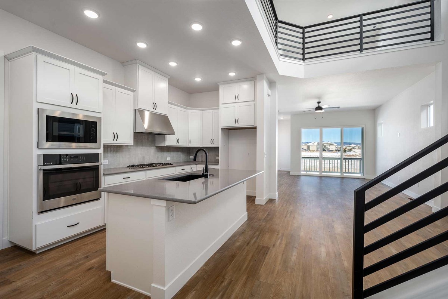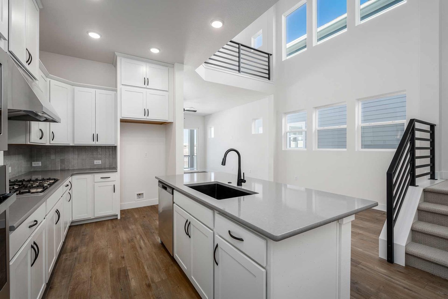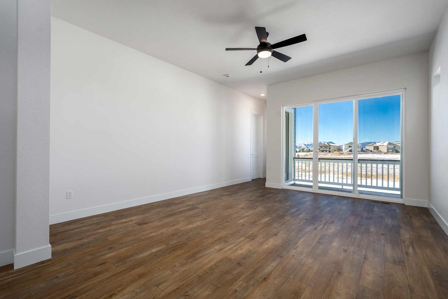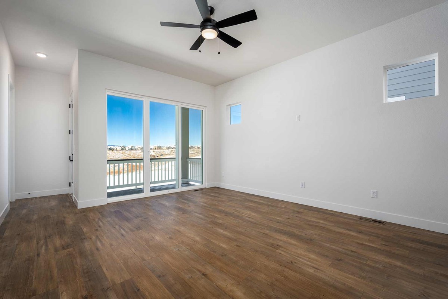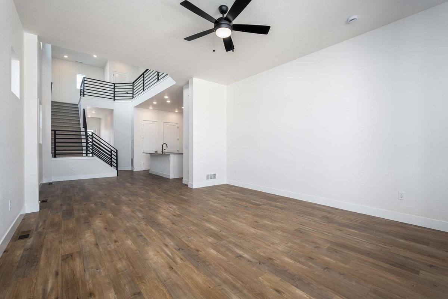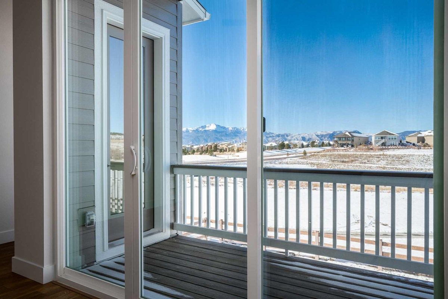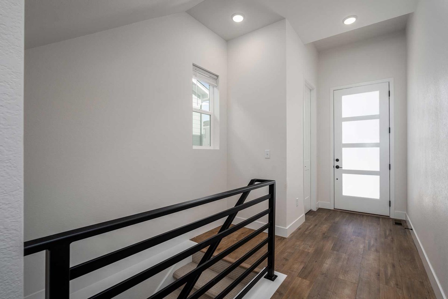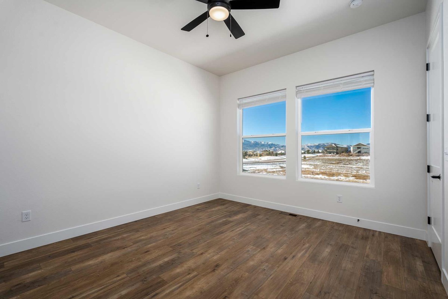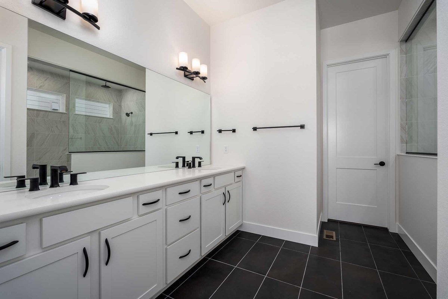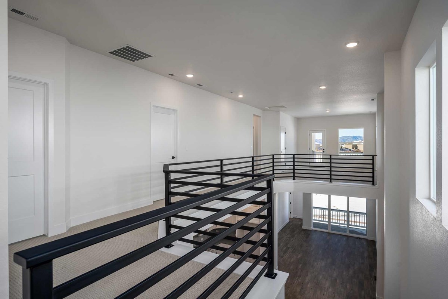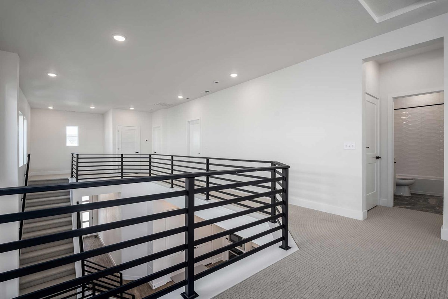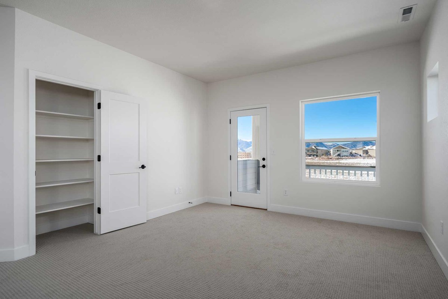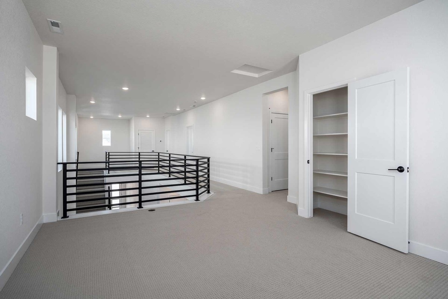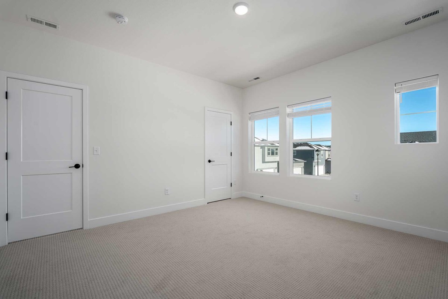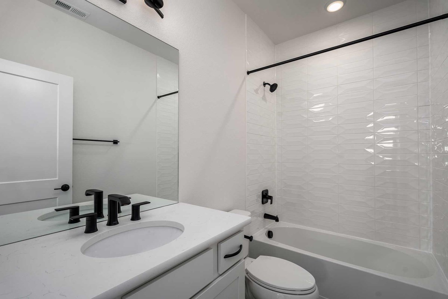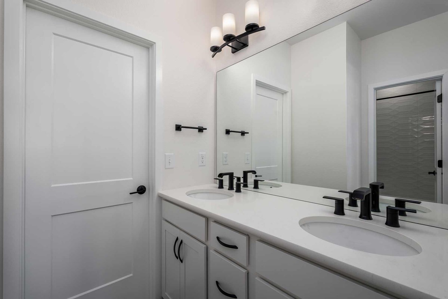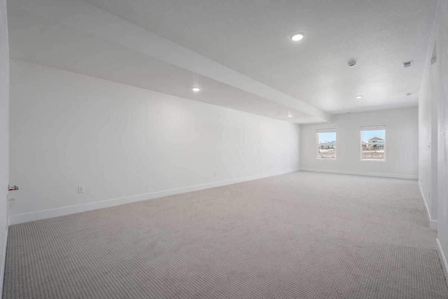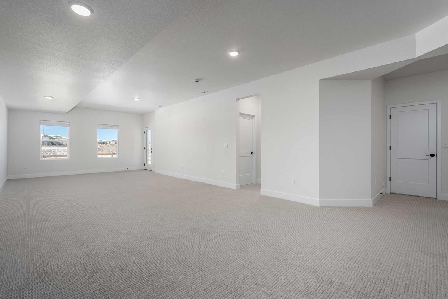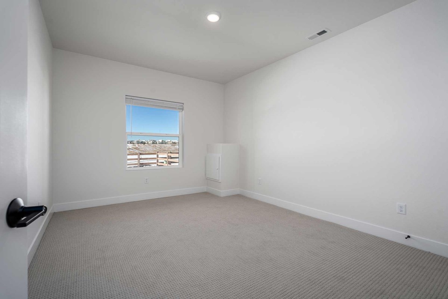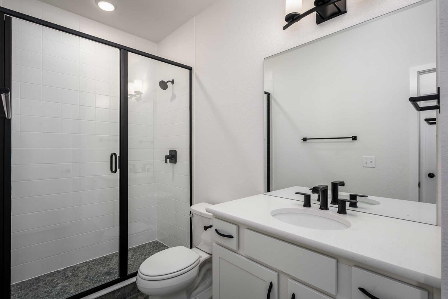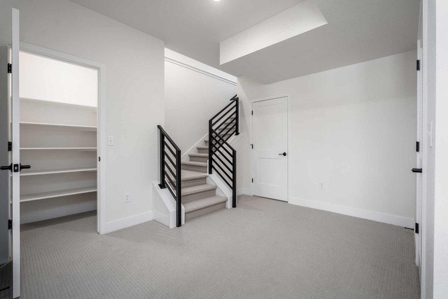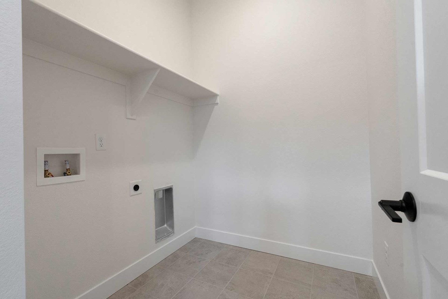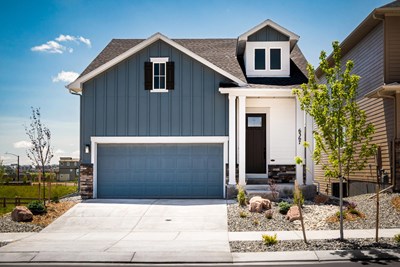Overview
Learn More
The Terra Linda adds easy sophistication to the versatility that makes this floor plan by David Weekley Homes ideal for families whose lifestyle needs will change through the years. Your Owner’s Retreat presents a luxurious beginning and end to each day with a deluxe bathroom and walk-in closet.
The open-concept family and dining areas fill with natural light from the large, energy-efficient windows and offer a view that extends from the patio to the inviting front door. An oversized island and a streamlined layout help make the kitchen the heart of this home.
Design the home office, media lounge or formal dining room you’ve been dreaming of in the sunlit study. Three junior bedrooms share a full bathroom while providing ample space for growing residents to flourish on the second floor.
Ask our Internet Advisor about the available basement upgrade options of this new home in the Colorado Springs community of Wolf Ranch.
More plans in this community
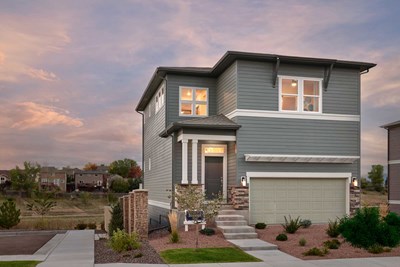
The Deerfield
From: $605,490
Sq. Ft: 2005 - 2859
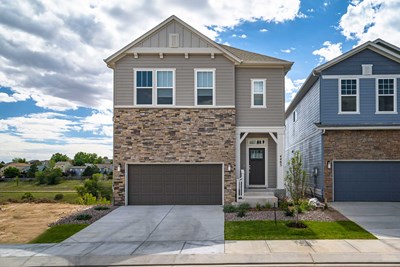
The Ethridge
From: $623,490
Sq. Ft: 2062 - 3033
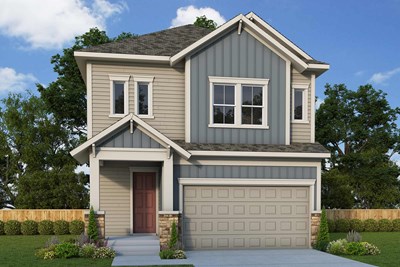
The Kaminsky
From: $641,490
Sq. Ft: 2485 - 3211
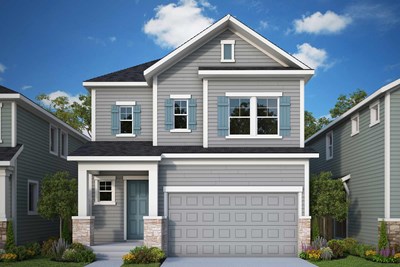
The Riverfront
From: $669,490
Sq. Ft: 2787 - 3724
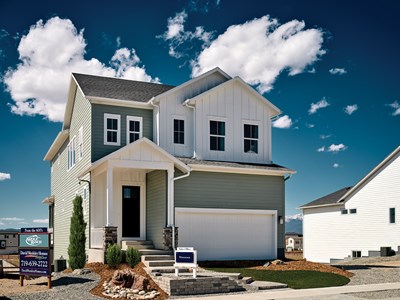
The Wintercrest
From: $672,490
Sq. Ft: 2789 - 3692
Quick Move-ins
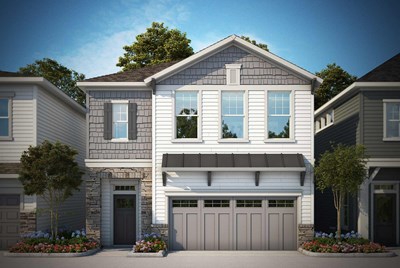
The Ethridge
8930 Frolic View, Colorado Springs, CO 80924
$774,164
Sq. Ft: 2847
The Kaminsky
8920 Frolic View, Colorado Springs, CO 80924
$791,318
Sq. Ft: 3194

The Kaminsky
8970 Frolic View, Colorado Springs, CO 80924
$800,000
Sq. Ft: 3211

The Riverfront
8940 Frolic View, Colorado Springs, CO 80924
$844,055
Sq. Ft: 3724
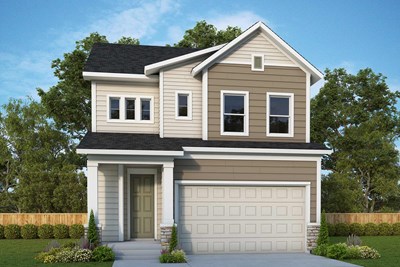
The Terra Linda
8850 Frolic View, Colorado Springs, CO 80924
$849,679
Sq. Ft: 3580
Visit the Community
Colorado Springs, CO 80924
Sunday 12:00 PM - 6:00 PM
or Please Call for an Appointment
From I-25:
Take exit 150Head east on Woodmen
Turn left onto Powers Blvd.
Turn right onto Research Pkwy.
Go through the roundabouts
Left on Wolf Valley Dr.
Left on Levity Heights



