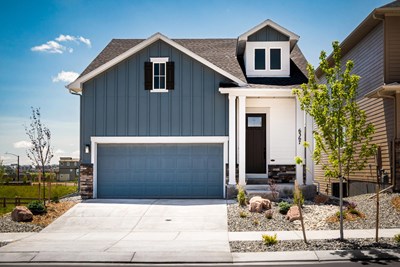Overview
Learn More
Entertain in style and enjoy the everyday comforts of The Kaminsky floor plan by David Weekley Homes. Grand, energy-efficient windows allow your interior design style to shine with natural light while creating an indoor/outdoor harmony in the open family room and patio.
The streamlined kitchen presents a brilliant culinary atmosphere overlooking the heart of the home. A trio of guest bedrooms provide wonderful places for everyone if your family to make their own.
Leave the outside world behind for your elegant Owner’s Retreat, featuring an en suite bathroom and walk-in closet. Craft the family movie theater of your dreams in the upstairs retreat and the abundant storage and future expansion potential of the sizable basement.
Experience the LifeDesign℠ advantages of this new home for Wolf Ranch in Colorado Springs, CO.
More plans in this community
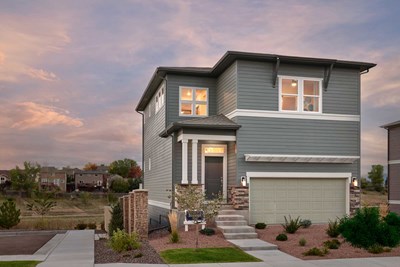
The Deerfield
From: $605,490
Sq. Ft: 2005 - 2859
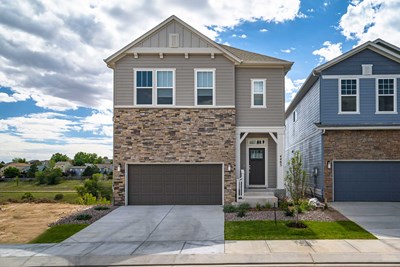
The Ethridge
From: $623,490
Sq. Ft: 2062 - 3033
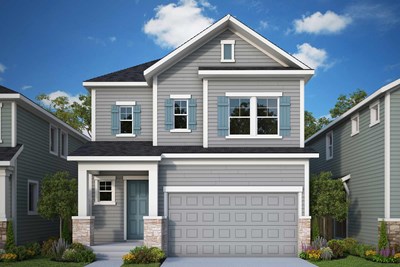
The Riverfront
From: $669,490
Sq. Ft: 2787 - 3724

The Terra Linda
From: $663,490
Sq. Ft: 2546 - 3585
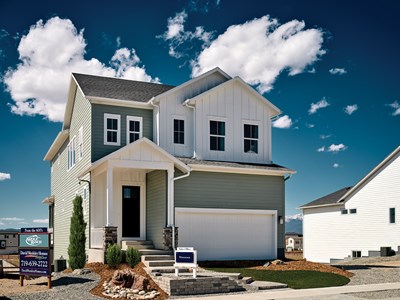
The Wintercrest
From: $672,490
Sq. Ft: 2789 - 3692
Quick Move-ins
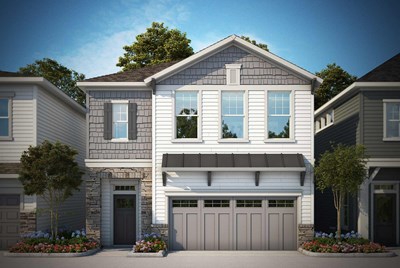
The Ethridge
8930 Frolic View, Colorado Springs, CO 80924
$749,046
Sq. Ft: 2847
The Kaminsky
8920 Frolic View, Colorado Springs, CO 80924
$775,000
Sq. Ft: 3194

The Kaminsky
8970 Frolic View, Colorado Springs, CO 80924
$800,000
Sq. Ft: 3211

The Riverfront
8940 Frolic View, Colorado Springs, CO 80924
$815,111
Sq. Ft: 3724
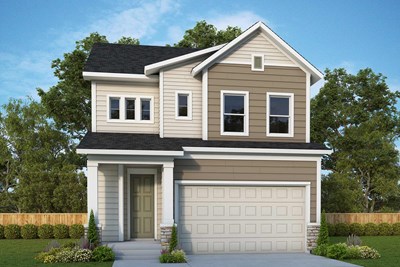
The Terra Linda
8850 Frolic View, Colorado Springs, CO 80924
$849,604
Sq. Ft: 3580
Visit the Community
Colorado Springs, CO 80924
Sunday 12:00 PM - 6:00 PM
or Please Call for an Appointment
From I-25:
Take exit 150Head east on Woodmen
Turn left onto Powers Blvd.
Turn right onto Research Pkwy.
Go through the roundabouts
Left on Wolf Valley Dr.
Left on Levity Heights










