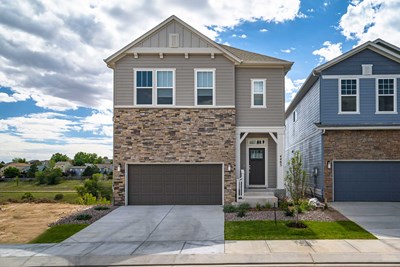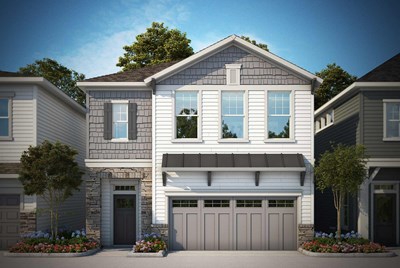Overview
Learn More
Elevate your lifestyle in the spacious and sensational Deerfield floor plan by David Weekley Homes. Gather in the open dining and living areas for delightful meals and memorable evenings together.
A corner pantry, full-function island, and expansive view of the main level contribute to the culinary layout of the contemporary kitchen. Your Owner’s Retreat offers a luxurious beginning and end to every day, and includes a deluxe bathroom and walk-in closet.
Each secondary bedroom is designed to maximize privacy, personal space, and unique appeal. The expansive basement presents an abundance of storage space and boundless future design opportunities.
How do you imagine your #LivingWeekley experience with this new home in the Colorado Springs community of Trailside at olf Cottonwood Creek?
More plans in this community

The Alpine
From: $504,490
Sq. Ft: 2209 - 2409

The Bryanwood
From: $499,490
Sq. Ft: 2501

The Cherry Oak
From: $498,490
Sq. Ft: 2318 - 2552

The Ethridge
From: $581,490
Sq. Ft: 2062 - 3033

The Fairview
From: $578,490
Sq. Ft: 2177 - 2866
Quick Move-ins

The Alpine
4574 Peak Crest View, Colorado Springs, CO 80918
$565,793
Sq. Ft: 2409

The Bryanwood
4564 Peak Crest View, Colorado Springs, CO 80918
$561,257
Sq. Ft: 2501

The Deerfield
4575 Peak Crest View, Colorado Springs, CO 80918
$655,200
Sq. Ft: 2592

The Ethridge
4435 Peak Crest View, Colorado Springs, CO 80918
$699,288
Sq. Ft: 3033

The Ethridge
4595 Peak Crest View, Colorado Springs, CO 80918
$681,088
Sq. Ft: 2911

The Fairview
4585 Peak Crest View, Colorado Springs, CO 80918
$674,735
Sq. Ft: 2811
Visit the Community
Colorado Springs, CO 80918
Sunday 12:00 PM - 6:00 PM
From I-25:
East on E. Woodmen RoadCommunity located on the south side of E. Woodmen (right hand side)
Just before Austin Bluffs Parkway
























