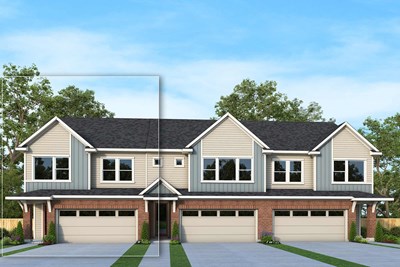Overview
Learn More
Live your best life in the top-quality craftsmanship and incredible comfort of The Lively new home plan by David Weekley Homes. It’s easy to wake up on the right side of the bed in the luxurious Owner’s Retreat, featuring a contemporary en suite bathroom and a spacious walk-in closet. A few furniture selections can easily turn the upstairs retreat into a home office, student library, or entertainment lounge. A pair of secondary bedrooms provide ample privacy and room for growing personalities to thrive. The front door opens onto an expansive view that extends throughout the open-concept gathering spaces and out onto the shade of the serene lanai. The streamlined kitchen is designed to provide an easy culinary layout for the resident chef while granting a delightful view of the sunny family room and dining area. David Weekley’s World-class Customer Service will make the building process a delight with this impressive new home plan.
Recently Viewed
North Creek Village - Townhomes

The Oakside
From: $481,990
Sq. Ft: 2419
More plans in this community
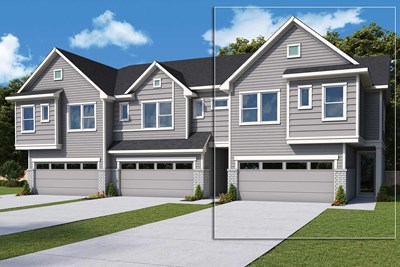
The Beehler
From: $413,400
Sq. Ft: 1692
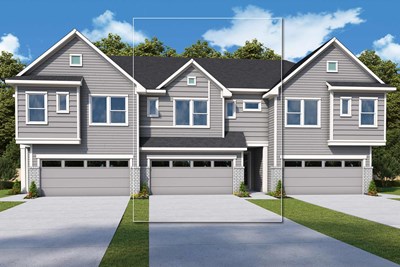
The Cantner
From: $414,400
Sq. Ft: 1699
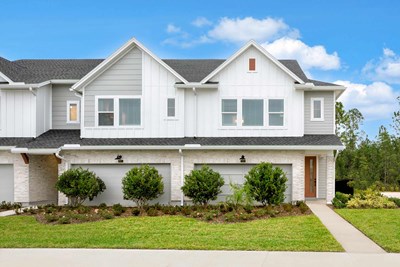
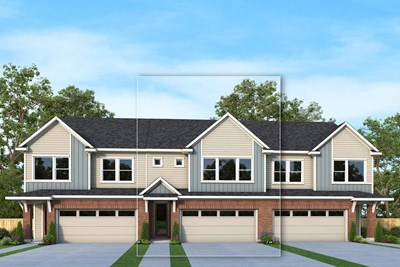
The Milner
From: $421,900
Sq. Ft: 1890
Quick Move-ins

The Cantner
11148 Fossil Rd, Jacksonville, FL 32256
$399,460
Sq. Ft: 1699

The Milner
11136 Fossil Rd, Jacksonville, FL 32256
$399,520
Sq. Ft: 1890

The Milner
11138 Fossil Rd, Jacksonville, FL 32256
$401,980
Sq. Ft: 1890

The Milner
10216 Element Rd, Jacksonville, FL 32256
$406,180
Sq. Ft: 1890

The Milner
10218 Element Rd, Jacksonville, FL 32256
$403,890
Sq. Ft: 1890

The Milner
11157 Fossil Road, Jacksonville, FL 32256
$399,500
Sq. Ft: 1890

The Milner
11155 Fossil Road, Jacksonville, FL 32256
$396,630
Sq. Ft: 1890
Recently Viewed
North Creek Village - Townhomes

The Oakside
From: $481,990
Sq. Ft: 2419
Visit the Community
Jacksonville, FL 32256
Sunday 12:00 PM - 6:00 PM
or Please Call for an Appointment
From I-95 going North
Get off on the 9B interchangePass US1 and take the next exit onto eTown Parkway
Turn right at the bottom of the ramp and continue to the second round-a-bout to community on your left
















