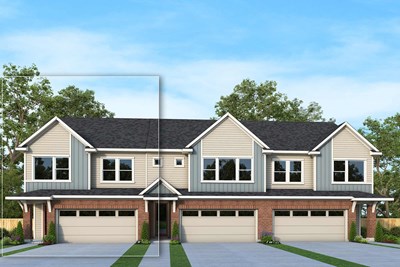Overview
Learn More
The Elrod new home plan is designed to improve your everyday lifestyle while providing a glamorous atmosphere for social gatherings and special occasions. Share your culinary masterpieces on the center island of the expansive kitchen nestled in the heart of the home. Let your interior design style shine in the natural light that fills the open-concept living spaces of the first floor. The lanai offers a leisurely place to enjoy a good book and your favorite beverage. Your Owner’s Retreat provides a glamorous way to begin and end each day, and includes an en suite bathroom and walk-in closet. Craft the family movie theater or home office you’ve been dreaming of in the charming upstairs retreat. Both junior bedrooms offer ample privacy and room to grow. Build your future with the peace of mind that Our Industry-leading Warranty brings to this new home plan.
Recently Viewed
Kinston Mainstreet Townhomes
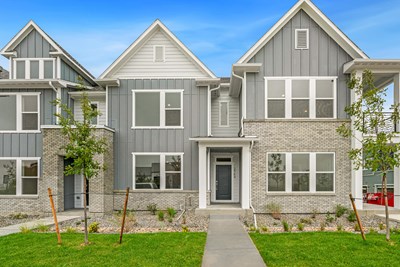
The Birkinshaw
From: $436,990
Sq. Ft: 1752
The Meadows at Imperial Oaks
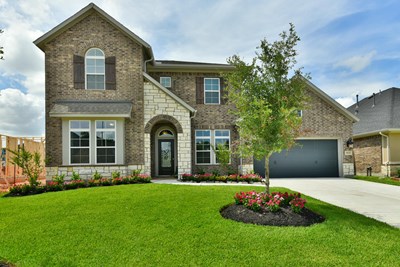
The Blanco
From: $579,990
Sq. Ft: 3119 - 3636
More plans in this community
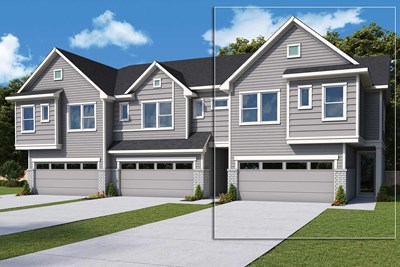
The Beehler
From: $413,400
Sq. Ft: 1692
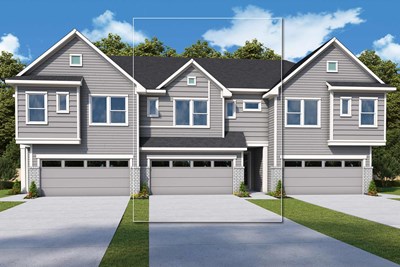
The Cantner
From: $414,400
Sq. Ft: 1699
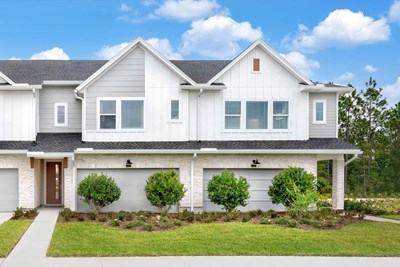
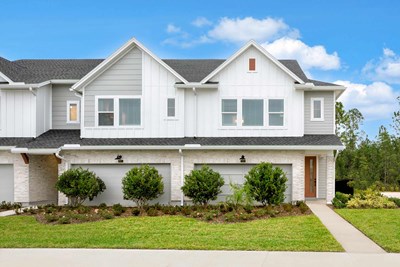
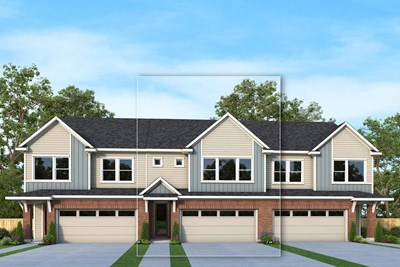
The Milner
From: $421,900
Sq. Ft: 1890
Quick Move-ins

The Cantner
11148 Fossil Rd, Jacksonville, FL 32256
$399,460
Sq. Ft: 1699

The Milner
11136 Fossil Rd, Jacksonville, FL 32256
$399,520
Sq. Ft: 1890

The Milner
11138 Fossil Rd, Jacksonville, FL 32256
$401,980
Sq. Ft: 1890

The Milner
10216 Element Rd, Jacksonville, FL 32256
$406,180
Sq. Ft: 1890

The Milner
10218 Element Rd, Jacksonville, FL 32256
$403,890
Sq. Ft: 1890

The Milner
11157 Fossil Road, Jacksonville, FL 32256
$399,500
Sq. Ft: 1890

The Milner
11155 Fossil Road, Jacksonville, FL 32256
$396,630
Sq. Ft: 1890
Recently Viewed
Kinston Mainstreet Townhomes

The Birkinshaw
From: $436,990
Sq. Ft: 1752
The Meadows at Imperial Oaks

The Blanco
From: $579,990
Sq. Ft: 3119 - 3636
Visit the Community
Jacksonville, FL 32256
Sunday 12:00 PM - 6:00 PM
or Please Call for an Appointment
From I-95 going North
Get off on the 9B interchangePass US1 and take the next exit onto eTown Parkway
Turn right at the bottom of the ramp and continue to the second round-a-bout to community on your left









