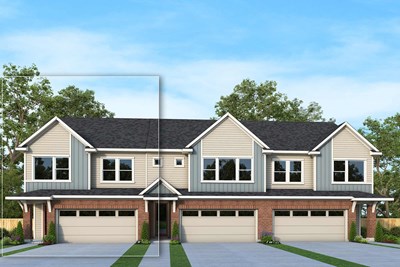Overview
Learn More
Discover the spacious comforts and stylish refinements of The Lovett new home plan. A glamorous balcony gives you a great place to relax on slow mornings and toast to wonderful evenings. Energy-efficient windows make it easy for your personal design style to shine in the spacious open-concept family and dining area. A corner pantry, full-function island, and expansive view of the main level contribute to the culinary layout of the contemporary kitchen. A deluxe walk-in closet and pamper-ready bathroom make your Owner’s Retreat a private vacation at the end of each day. Both secondary bedrooms are designed with individual privacy and unique personalities in mind. Bonus storage, expert design, and our EnergySaver™ features make it easy to love each day in this delightful new home plan by David Weekley Homes.
More plans in this community
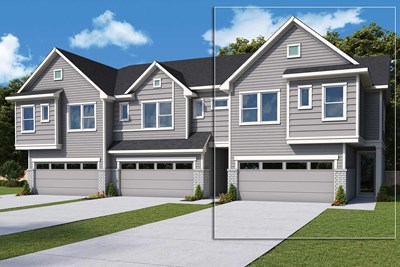
The Beehler
From: $413,400
Sq. Ft: 1692
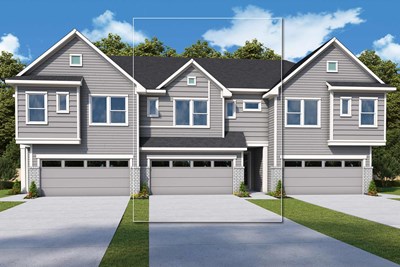
The Cantner
From: $414,400
Sq. Ft: 1699
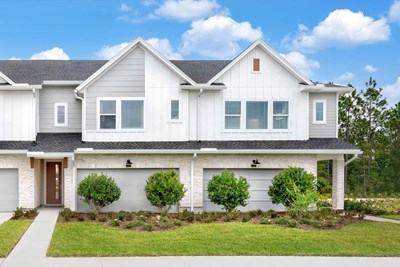
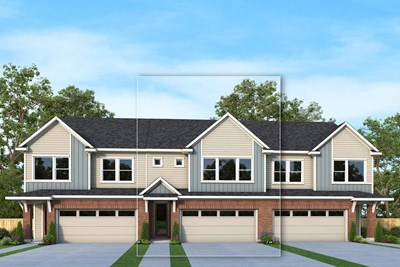
The Milner
From: $421,900
Sq. Ft: 1890
Quick Move-ins

The Cantner
11148 Fossil Rd, Jacksonville, FL 32256
$406,460
Sq. Ft: 1699
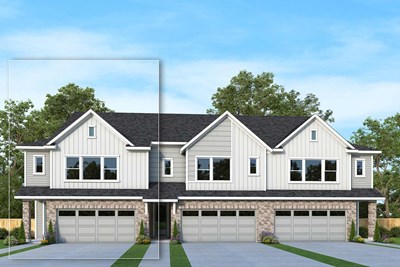
The Lovett
11156 Fossil Rd, Jacksonville, FL 32256
$430,770
Sq. Ft: 1976

The Milner
11136 Fossil Rd, Jacksonville, FL 32256
$410,520
Sq. Ft: 1890

The Milner
11138 Fossil Rd, Jacksonville, FL 32256
$411,980
Sq. Ft: 1890

The Milner
11157 Fossil Road, Jacksonville, FL 32256
$409,500
Sq. Ft: 1890

The Milner
11155 Fossil Road, Jacksonville, FL 32256
$406,630
Sq. Ft: 1890
Visit the Community
Jacksonville, FL 32256
Sunday 12:00 PM - 6:00 PM
or Please Call for an Appointment
From I-95 going North
Get off on the 9B interchangePass US1 and take the next exit onto eTown Parkway
Turn right at the bottom of the ramp and continue to the second round-a-bout to community on your left















