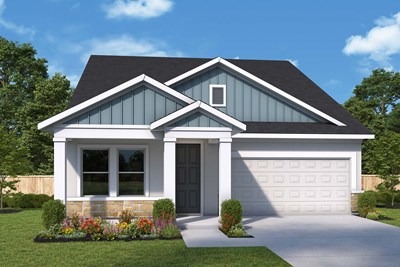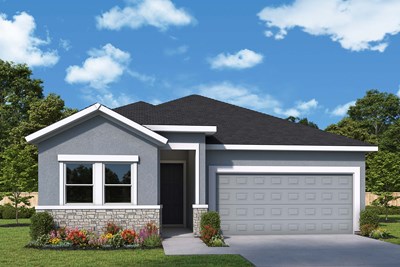Overview
Learn More
Build your future on a foundation of timeless comforts and top-quality construction with The Bradson floor plan by David Weekley Homes in Oakfield at Mount Dora. The chef’s kitchen provides a dine-up island and plenty of storage and prep space.
Open sight lines and gentle sunlight allow your personal style to shine in the impressive family and dining spaces.
Leave the outside world behind and lavish in your Owner’s Retreat, featuring a superb bathroom and walk-in closet. A guest room and two upstairs bedrooms make it easy for this home to accommodate a variety of unique personalities.
Send a message to the David Weekley Homes at Oakfield at Mount Dora Team to learn about the energy efficiency innovations that enhance the design of this new home in Mount Dora, FL.
Recently Viewed
Reed's Crossing - The Villas Series

The Ratcliff
From: $530,990*
Sq. Ft: 1583
Meridian at Northpointe at Vistancia
The Windsor
32513 N. 135th Drive, Peoria, AZ 85383
$913,814
Sq. Ft: 2462
More plans in this community

The Allman
From: $444,000*
Sq. Ft: 2501

The Danica
From: $457,000*
Sq. Ft: 2804 - 2815

The Hartland
From: $423,000*
Sq. Ft: 2014

The Sanborn
From: $424,000*
Sq. Ft: 2123 - 2127
Quick Move-ins

The Allman
5902 Bristle Oak St, Mount Dora, FL 32757
$518,005
Sq. Ft: 2501

The Allman
5933 Bristle Oak St, Mount Dora, FL 32757
$507,002
Sq. Ft: 2501
The Benton
5920 Bristle Oak St, Mount Dora, FL 32757
$446,107
Sq. Ft: 1953

The Sanborn
5927 Bristle Oak St, Mount Dora, FL 32757
$480,000
Sq. Ft: 2123
Recently Viewed
Reed's Crossing - The Villas Series

The Ratcliff
From: $530,990*
Sq. Ft: 1583
Meridian at Northpointe at Vistancia
The Windsor
32513 N. 135th Drive, Peoria, AZ 85383
$913,814
Sq. Ft: 2462
Visit the Community
Mount Dora, FL 32757
Sunday 12:00 PM - 6:00 PM
At the light, turn right onto FL-46
In three miles, make a left on US-441
Community is one mile on the left













