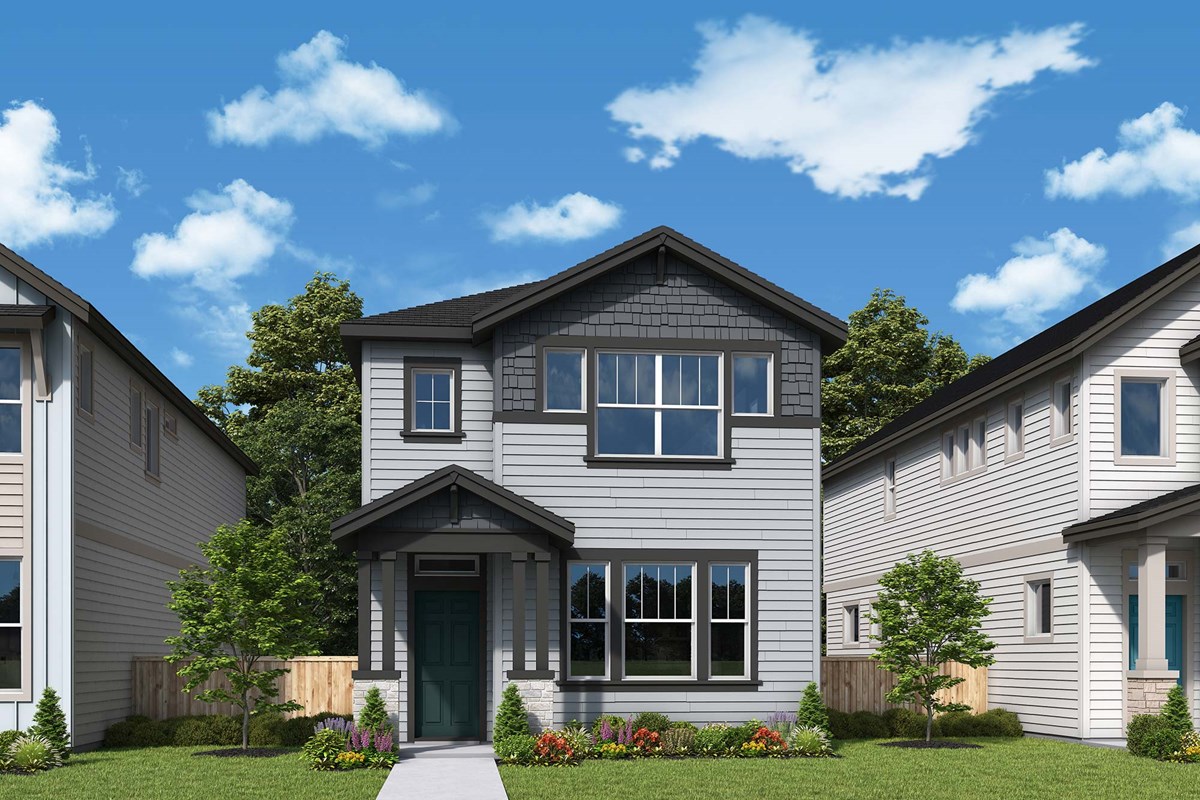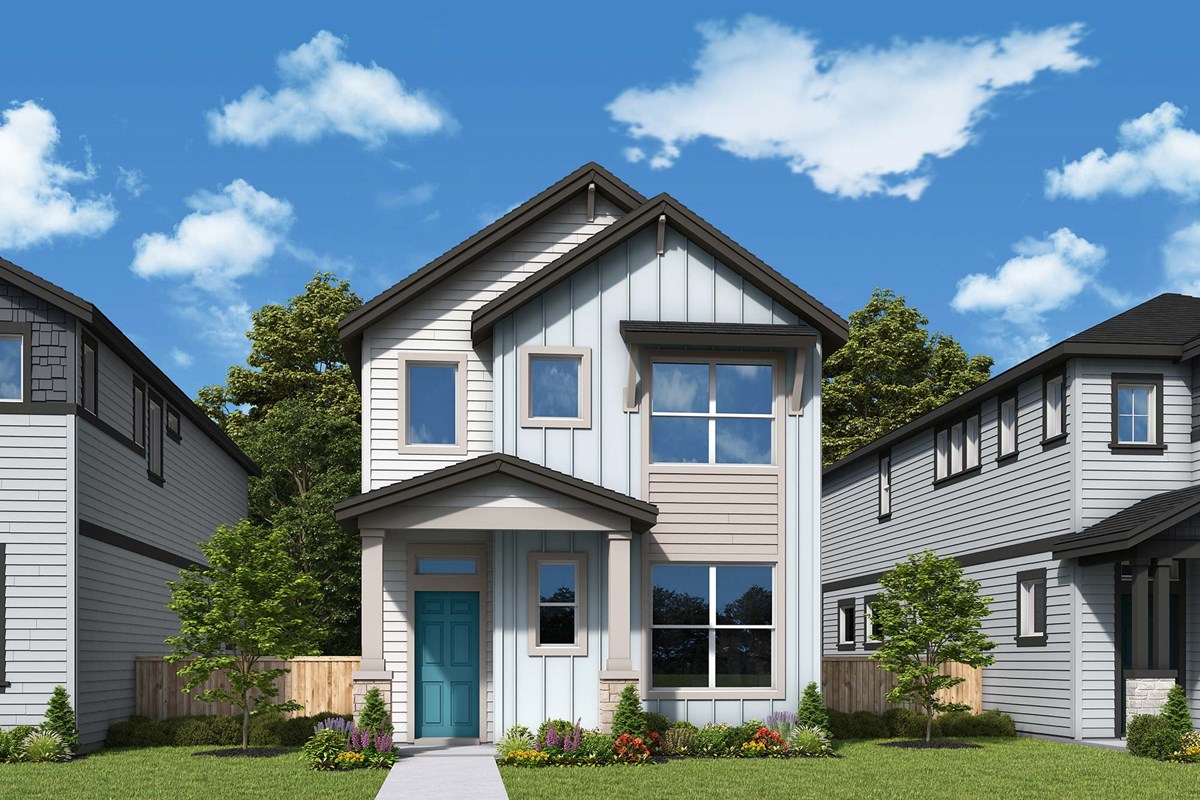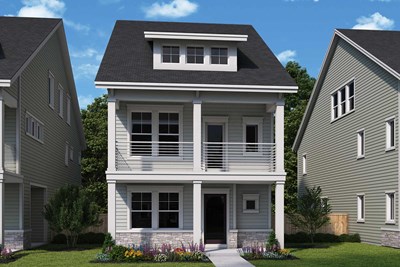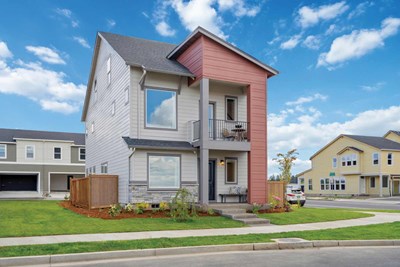

Overview
Invite elegant style and streamlined comforts to your life with The Ratcliff floor plan by David Weekley Homes in Reed’s Crossing. The center island anchors the first level, connecting the open kitchen and sunny family and dining spaces via uninterrupted sight lines.
Both junior bedrooms provide plenty of space and privacy for kids rooms, home offices or guest accommodations. The Owner’s Retreat presents calm, quiet luxuries to make the end of each day superb, and includes an en suite Owner’s Bath and walk-in closet.
Contact the David Weekley Homes at Reed’s Crossing Team to experience the difference our World-class Customer Service makes in building your new home in Hillsboro, OR.
Learn More Show Less
Invite elegant style and streamlined comforts to your life with The Ratcliff floor plan by David Weekley Homes in Reed’s Crossing. The center island anchors the first level, connecting the open kitchen and sunny family and dining spaces via uninterrupted sight lines.
Both junior bedrooms provide plenty of space and privacy for kids rooms, home offices or guest accommodations. The Owner’s Retreat presents calm, quiet luxuries to make the end of each day superb, and includes an en suite Owner’s Bath and walk-in closet.
Contact the David Weekley Homes at Reed’s Crossing Team to experience the difference our World-class Customer Service makes in building your new home in Hillsboro, OR.
More plans in this community

The Harland
From: $535,990*
Sq. Ft: 1583

The Harrigan
From: $579,990*
Sq. Ft: 1752 - 1817

The Payton
From: $579,990*
Sq. Ft: 1738 - 2225
Quick Move-ins

The Harland
3486 SE Basin Lane, Hillsboro, OR 97123
$558,587
Sq. Ft: 1583

The Harland
3518 SE Basin Lane, Hillsboro, OR 97123
$567,381
Sq. Ft: 1583
The Harland
3319 SE Triumph Ave, Hillsboro, OR 97123
$558,565
Sq. Ft: 1583

The Ratcliff
3502 SE Basin Lane, Hillsboro, OR 97123











