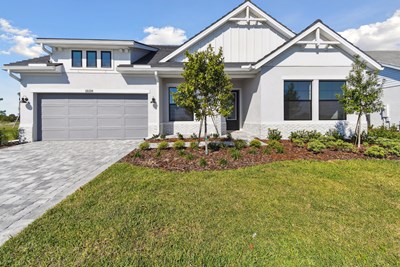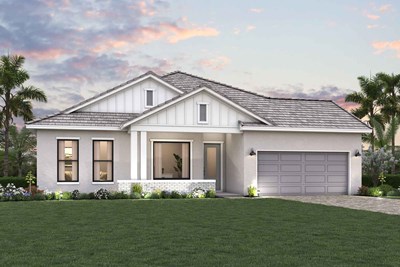Overview
Learn More
The Fishbeck floor plan by David Weekley Homes in Venice, FL, showcases top-quality craftsmanship, effortless elegance, and contemporary comforts. An expanse of energy-efficient windows allow natural light to shine on the kitchen and gathering spaces at the heart of this home.
The serene Owner’s Retreat includes a luxurious Owner’s Bath and a walk-in closet. Both secondary bedrooms include sizable closets and ample room for personal flair.
A study, lanai and family foyer all contribute to this home’s livability and the versatility to make it uniquely your own.
Contact our Internet Advisor to learn more about building this new home in Palmera at Wellen Park.
More plans in this community

The Bonham
From: $729,990
Sq. Ft: 2882 - 3503

The Rubytail
From: $724,990
Sq. Ft: 2850 - 2898
Quick Move-ins

The Borrelli
18057 Foxtail Loop, Venice, FL 34293
$924,990
Sq. Ft: 2506

The Borrelli
18003 Foxtail Loop, Venice, FL 34293
$869,575
Sq. Ft: 2506

The Borrelli
17515 Foxtail Loop, Venice, FL 34293
$799,990
Sq. Ft: 2506
The Rubytail
18096 Foxtail Loop, Venice, FL 34293
$799,990
Sq. Ft: 2898

The Rubytail
18033 Foxtail Loop, Venice, FL 34293
$974,990
Sq. Ft: 2850
Visit the Community
Venice, FL 34293
Palmera Wellen Park
Take I75S to exit 191 for River Road toward County Rd 777/North Port/VeniceTurn right onto N River Road (County Rd 777)
Continue on N River Road for about 2 miles
Turn right onto W Villages Parkway
At the traffic circle take 2nd exit to stay on W Villages Parkway
Cross U.S. 41 Tamiami Trail
Turn right onto Playmore Rd.
Turn left onto the first cross street to Preto Blvd
At the traffic circle take the 2nd exit to stay on Preto Blvd.
Turn right onto FishTail Blvd.
Turn Left onto Foxtail Loop.



















