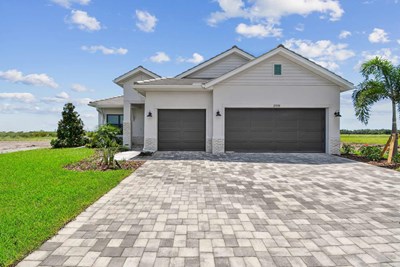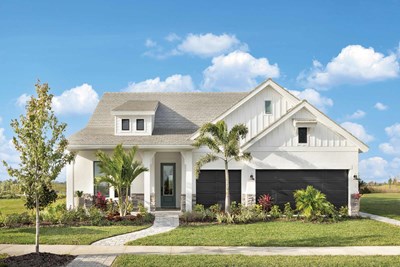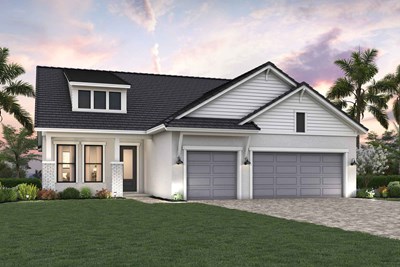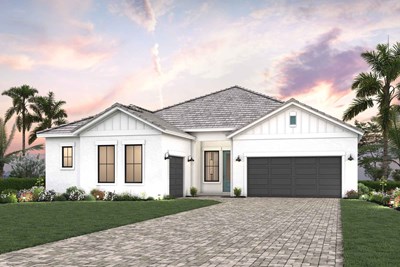Taylor Ranch Elementary School (KG - 5th)
1960 Landings Blvd.Sarasota, FL 34231 941- 927-9000


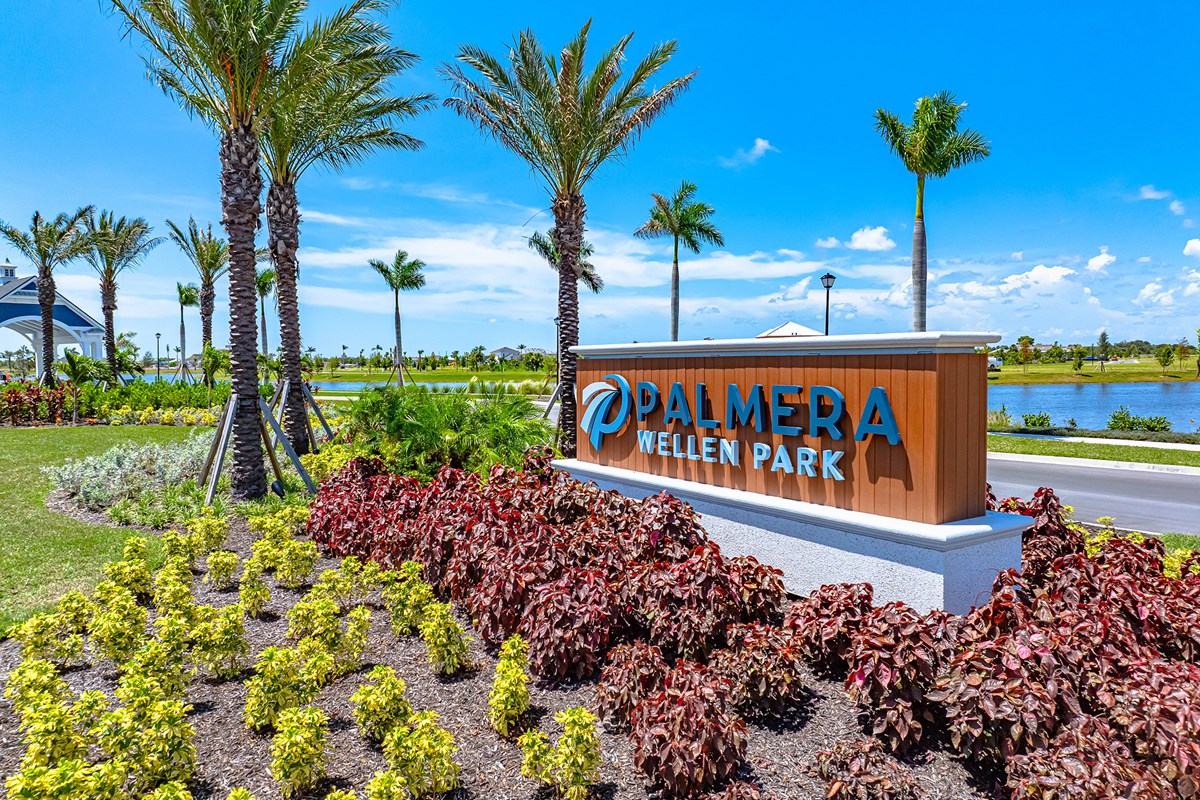
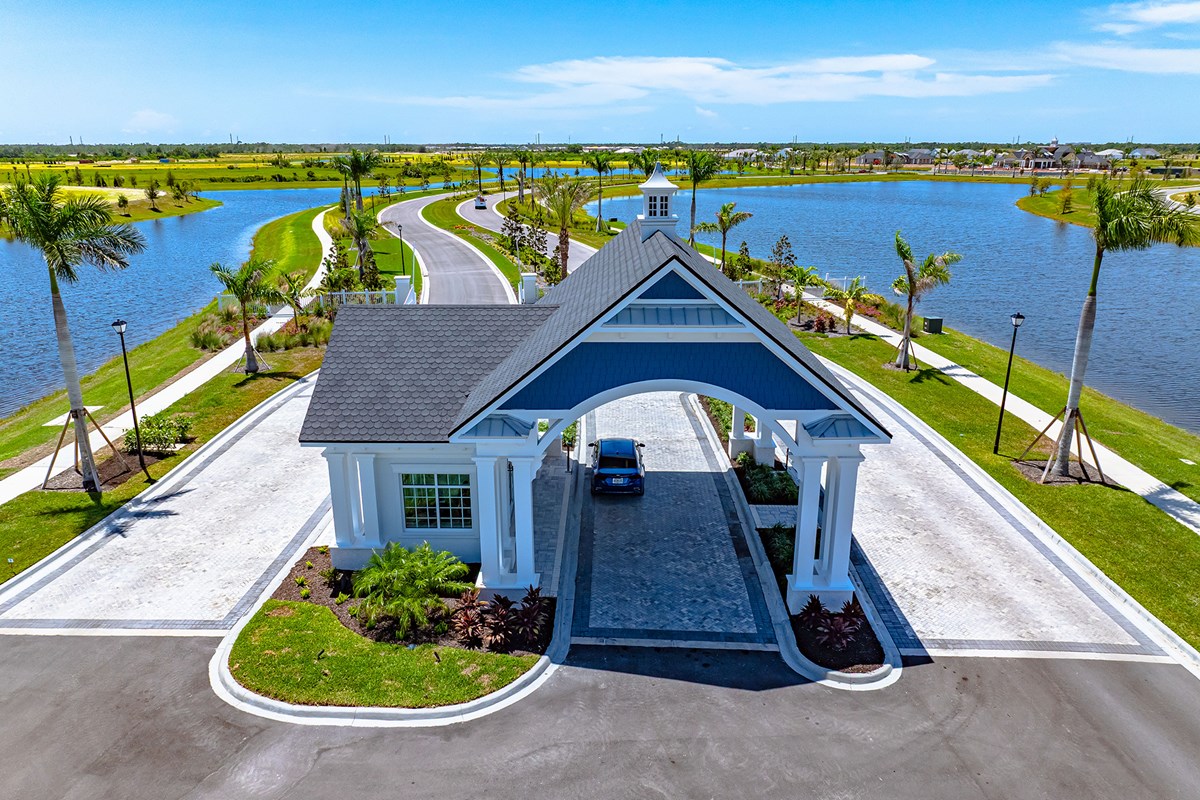

New construction homes from award-winning David Weekley Homes are now selling in Palmera Wellen Park - Classic Series! This vibrant gated community located in beautiful Wellen Park features a variety of open-concept floor plans designed for your lifestyle. Here, you can experience top-quality craftsmanship from a top Tampa home builder and delight in master-planned amenities, such as:
New construction homes from award-winning David Weekley Homes are now selling in Palmera Wellen Park - Classic Series! This vibrant gated community located in beautiful Wellen Park features a variety of open-concept floor plans designed for your lifestyle. Here, you can experience top-quality craftsmanship from a top Tampa home builder and delight in master-planned amenities, such as:
Picturing life in a David Weekley home is easy when you visit one of our model homes. We invite you to schedule your personal tour with us and experience the David Weekley Difference for yourself.
Included with your message...


