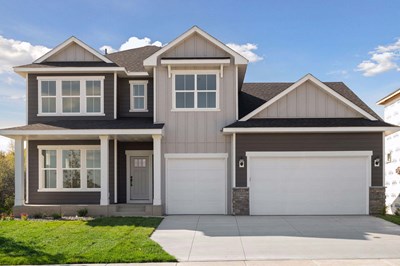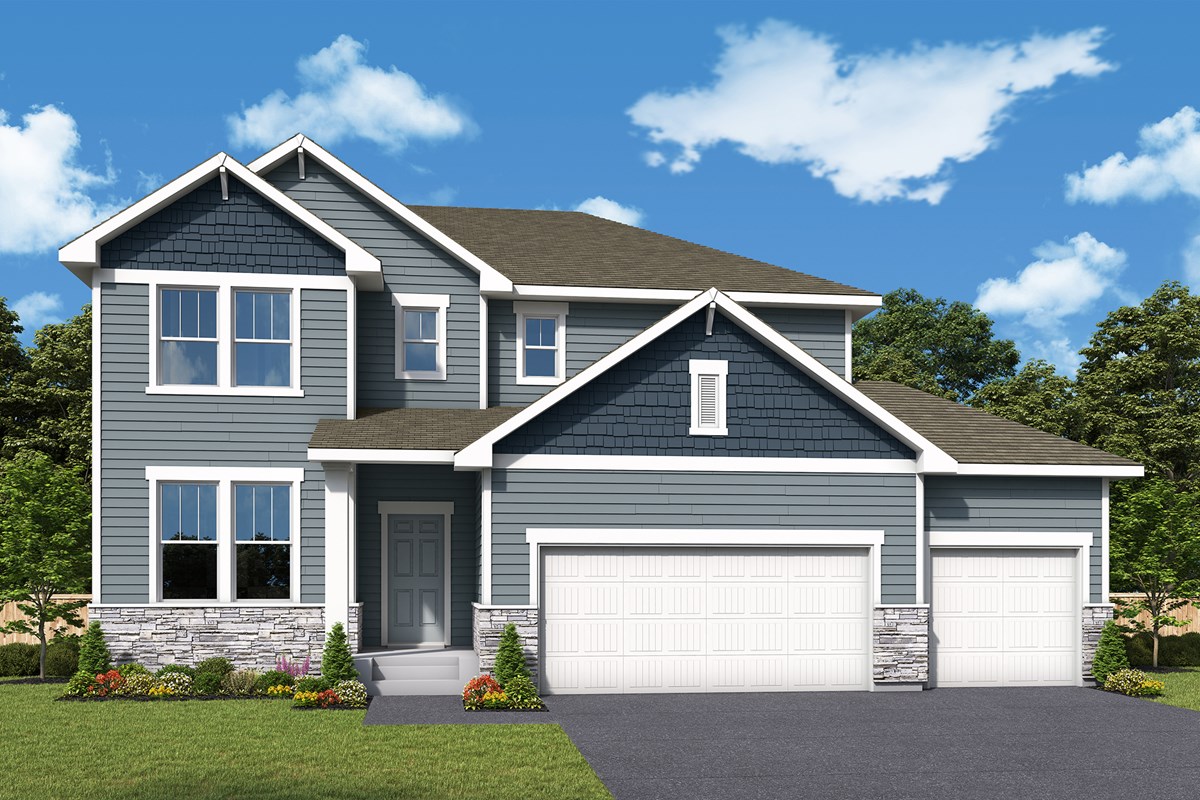
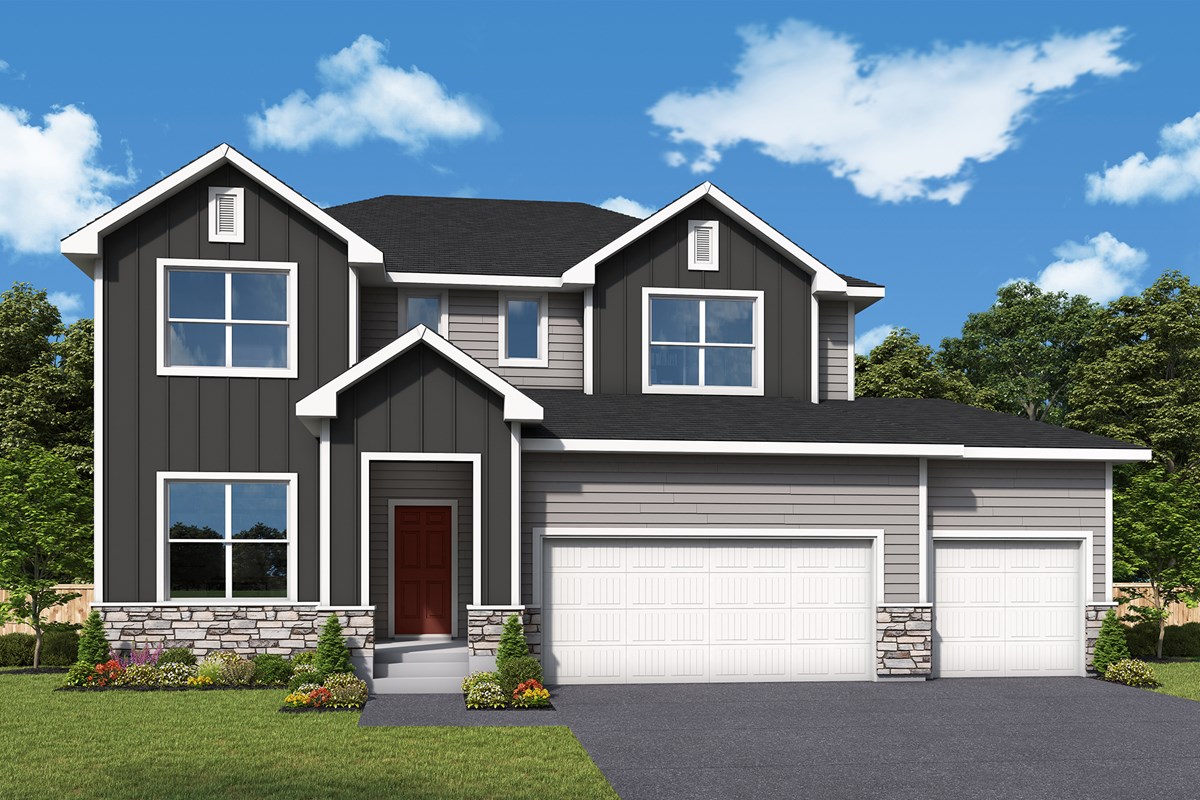
Overview
Your décor style and the new memories you create will look splendid in The Carnelian floor plan by David Weekley Homes in Brayburn Trails East. A streamlined kitchen with a corner pantry and a center island rests at the heart of this home.
Sunshine shines on the open concept family and dining spaces thanks to the expertly proportioned and energy-efficient windows overlooking the backyard. A more relaxed gathering space rests at the top of the stairs, creating a great place for games, movies, reading and chatting.
The pair of upstairs bedrooms provide an abundance of comforts for growing residents and overnight guests alike. The spacious Owner’s Retreat makes it easy to rest and refresh at the end of each day, and includes an en suite Owner’s Bath and a walk-in closet.
The front study and unfinished basement bring even more lifestyle versatility to this home.
Contact the David Weekley Homes’ Brayburn Trails East Team to experience the Best in Design, Choice and Service with this new home in Dayton, MN.
Learn More Show Less
Your décor style and the new memories you create will look splendid in The Carnelian floor plan by David Weekley Homes in Brayburn Trails East. A streamlined kitchen with a corner pantry and a center island rests at the heart of this home.
Sunshine shines on the open concept family and dining spaces thanks to the expertly proportioned and energy-efficient windows overlooking the backyard. A more relaxed gathering space rests at the top of the stairs, creating a great place for games, movies, reading and chatting.
The pair of upstairs bedrooms provide an abundance of comforts for growing residents and overnight guests alike. The spacious Owner’s Retreat makes it easy to rest and refresh at the end of each day, and includes an en suite Owner’s Bath and a walk-in closet.
The front study and unfinished basement bring even more lifestyle versatility to this home.
Contact the David Weekley Homes’ Brayburn Trails East Team to experience the Best in Design, Choice and Service with this new home in Dayton, MN.
More plans in this community
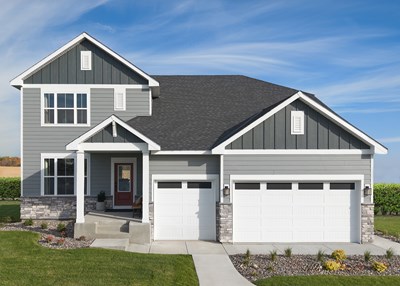
The Freeborn
From: $568,990
Sq. Ft: 2770 - 3958

The Hazeltine
From: $592,990
Sq. Ft: 3079 - 4220
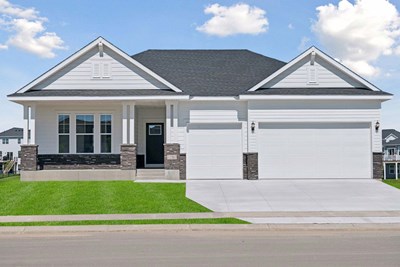
The Niagara
From: $557,990
Sq. Ft: 2034 - 3681

The Ontario
From: $555,990
Sq. Ft: 2565 - 3481

The Pomroy
From: $539,990
Sq. Ft: 1890 - 3117
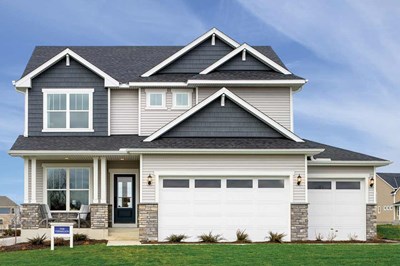
The Vermilion
From: $550,990
Sq. Ft: 2290 - 3002
Quick Move-ins
The Carnelian
11660 Harbor Lane North, Dayton, MN 55369
$599,000
Sq. Ft: 2671

The Freeborn
14955 116th Avenue North, Dayton, MN 55369
$630,000
Sq. Ft: 2794
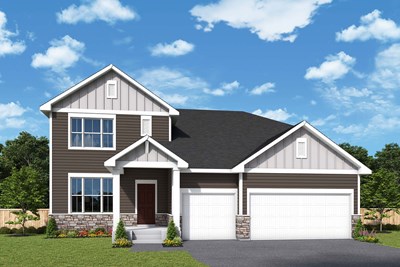
The Freeborn
11671 Harbor Lane North, Dayton, MN 55369
$679,000
Sq. Ft: 4183
The Ontario
15044 116th Avenue North, Dayton, MN 55369
$574,000
Sq. Ft: 2613
The Ontario
11675 Harbor Lane North, Dayton, MN 55369
$619,000
Sq. Ft: 2565
The Pomroy
11649 Harbor Circle North, Dayton, MN 55369








