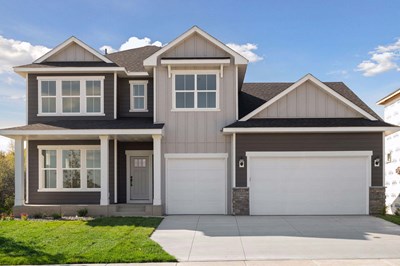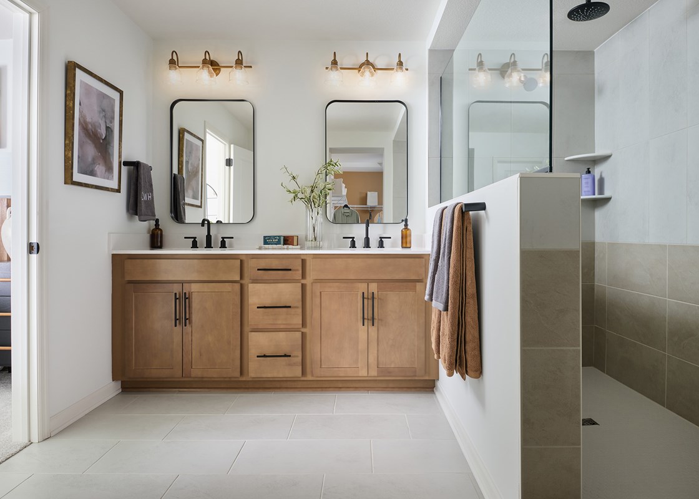
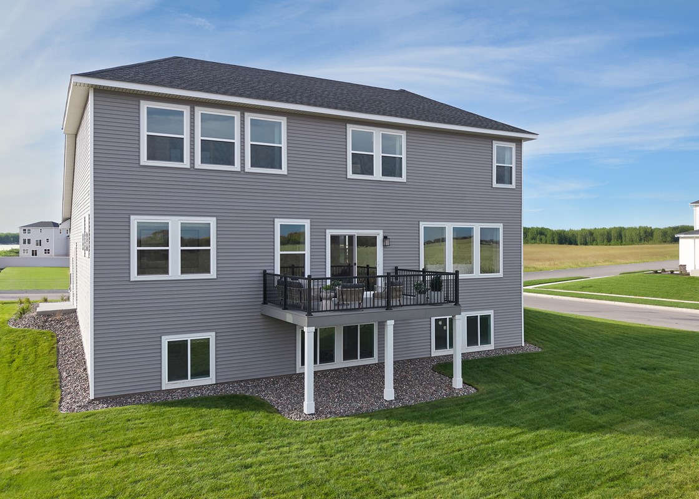
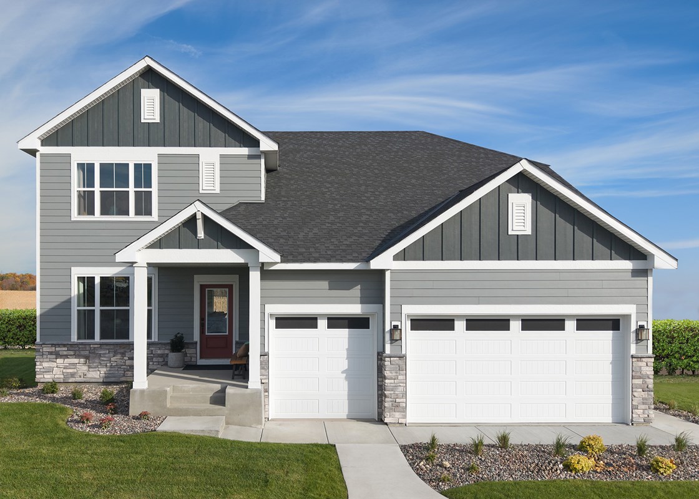






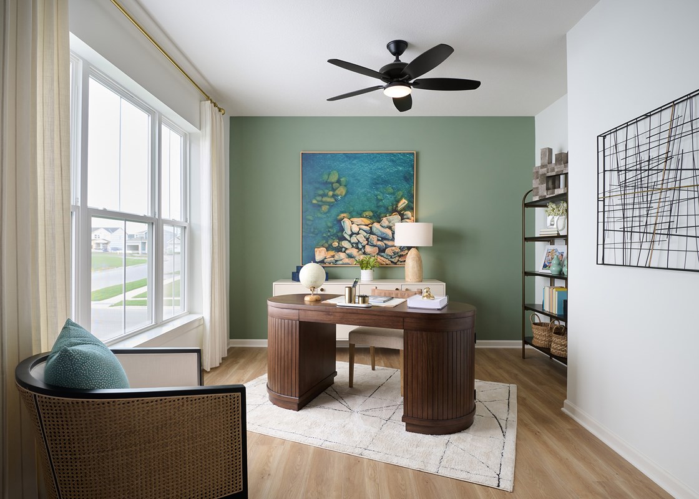
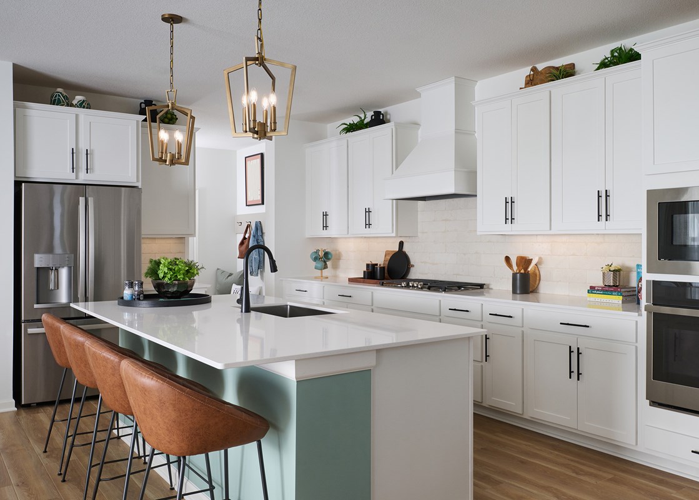
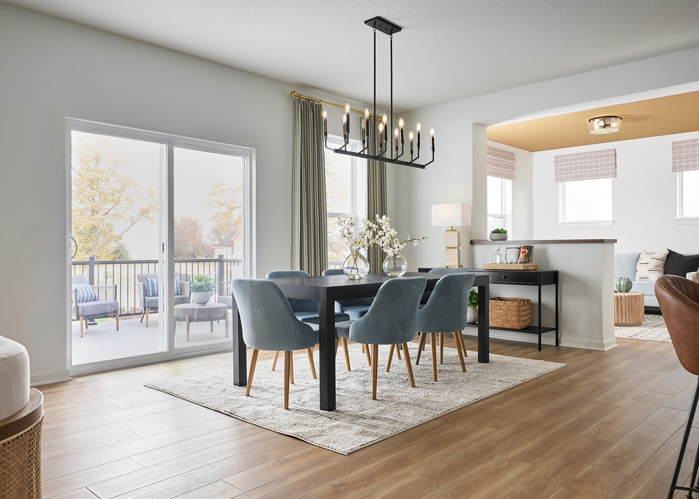
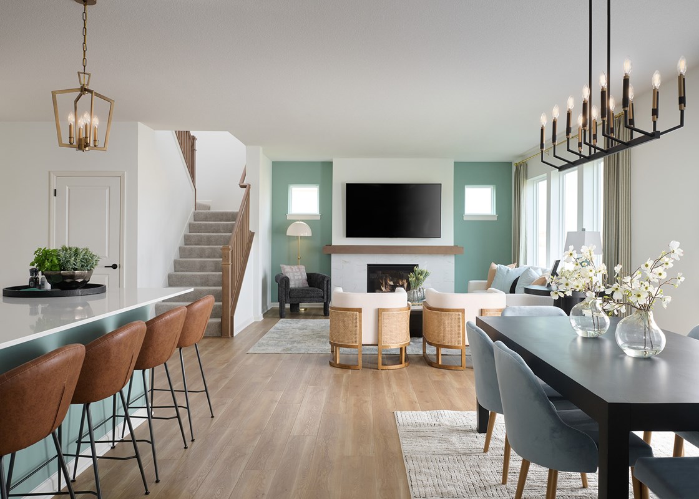
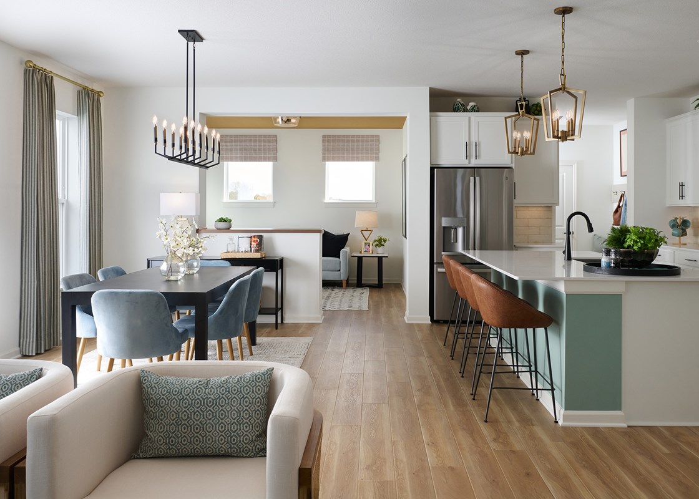
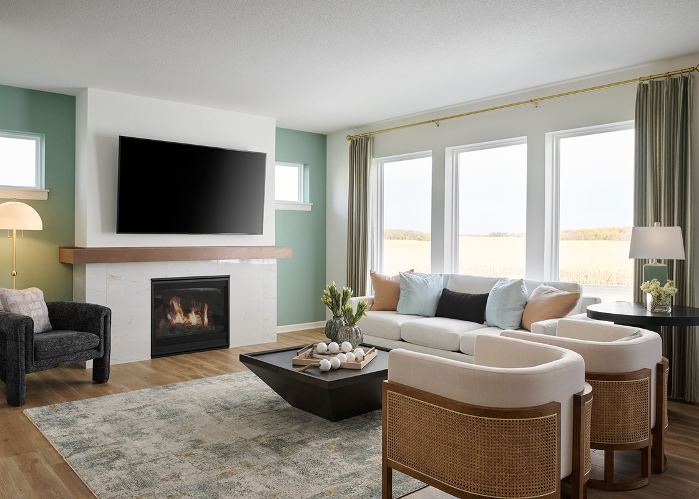
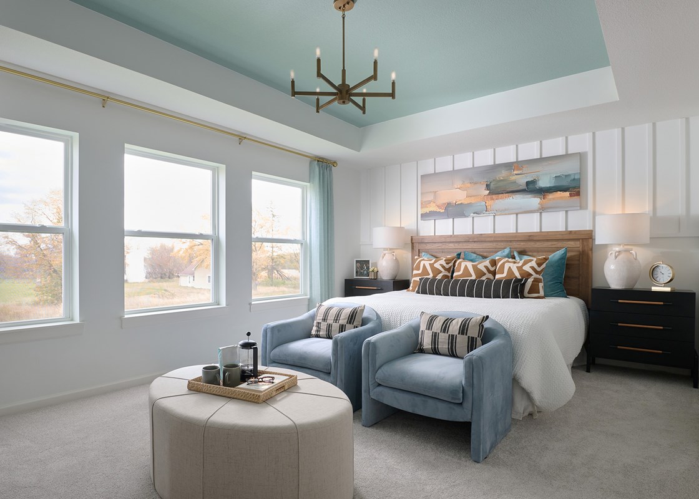


Overview
A focus on versatile spaces and effortless livability informs every inch of The Freeborn floor plan by David Weekley Homes in Brayburn Trails East. The entry showcases the adaptable study and the sunlit living spaces of the first floor.
Open sight lines and flowing traffic patterns allow for breezy movement through the kitchen, dining, family and sitting spaces to make entertaining guests and enjoying your day-to-day all the more effortless. Each junior bedroom offers unique features and a wonderful place for personal styles to shine.
Leave the outside world behind for the comforts of the Owner’s Retreat, including an en suite Owner’s Bath and a walk-in closet. An upstairs retreat and expansive unfinished basement give this even more space to make uniquely your own.
Send a message to the David Weekley Homes’ Brayburn Trails East Team to learn more about the energy efficiency innovations that enhance the design of this new home in Dayton, MN.
Learn More Show Less
A focus on versatile spaces and effortless livability informs every inch of The Freeborn floor plan by David Weekley Homes in Brayburn Trails East. The entry showcases the adaptable study and the sunlit living spaces of the first floor.
Open sight lines and flowing traffic patterns allow for breezy movement through the kitchen, dining, family and sitting spaces to make entertaining guests and enjoying your day-to-day all the more effortless. Each junior bedroom offers unique features and a wonderful place for personal styles to shine.
Leave the outside world behind for the comforts of the Owner’s Retreat, including an en suite Owner’s Bath and a walk-in closet. An upstairs retreat and expansive unfinished basement give this even more space to make uniquely your own.
Send a message to the David Weekley Homes’ Brayburn Trails East Team to learn more about the energy efficiency innovations that enhance the design of this new home in Dayton, MN.
More plans in this community
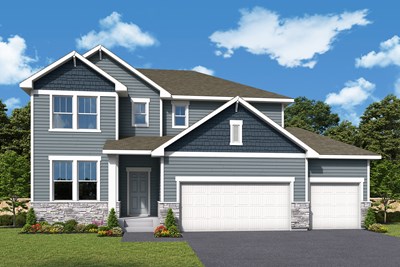
The Carnelian
From: $563,990
Sq. Ft: 2671 - 3447

The Hazeltine
From: $592,990
Sq. Ft: 3079 - 4220
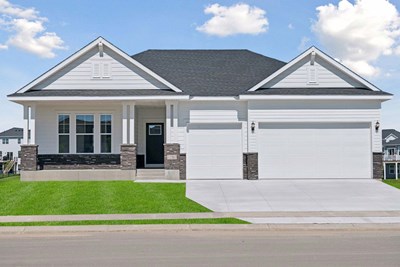
The Niagara
From: $557,990
Sq. Ft: 2034 - 3681

The Ontario
From: $555,990
Sq. Ft: 2565 - 3481

The Pomroy
From: $539,990
Sq. Ft: 1890 - 3117
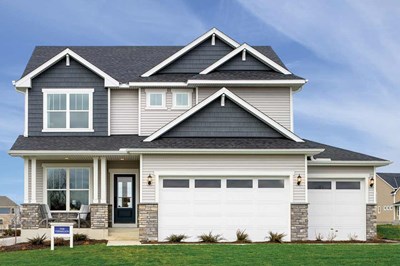
The Vermilion
From: $550,990
Sq. Ft: 2290 - 3002
Quick Move-ins
The Carnelian
11660 Harbor Lane North, Dayton, MN 55369
$599,000
Sq. Ft: 2671

The Freeborn
14955 116th Avenue North, Dayton, MN 55369
$630,000
Sq. Ft: 2794
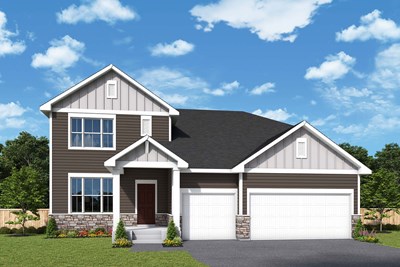
The Freeborn
11671 Harbor Lane North, Dayton, MN 55369
$679,000
Sq. Ft: 4183
The Ontario
15044 116th Avenue North, Dayton, MN 55369
$574,000
Sq. Ft: 2613
The Ontario
11675 Harbor Lane North, Dayton, MN 55369
$619,000
Sq. Ft: 2565
The Pomroy
11649 Harbor Circle North, Dayton, MN 55369








