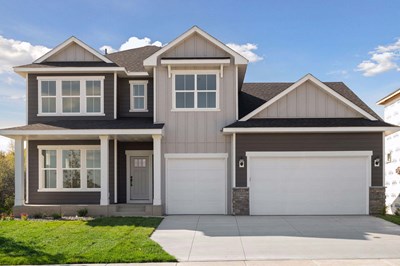



















Overview
Innovative comfort combines with top-quality craftsmanship in The Niagara floor plan by David Weekley Homes in Brayburn Trails East. The chef’s kitchen presents a stylish and functional layout with a center island and open sight lines to the sunny gathering spaces.
Everyday livability and holiday hosting duties are seamlessly crafted into the streamlined design of the open family and dining spaces at the heart of this home. The versatile study and unfinished basement await your personal design touch to create the spaces ideally suited to your lifestyle.
The guest room and en suite bath are privately situated at the front of the home. Escape to the luxury of the Owner’s Retreat, which features a contemporary Owner’s Bath and a spacious walk-in closet.
Contact the David Weekley Homes at Brayburn Trails East Team to experience the difference our World-class Customer Service makes in building your new home in Dayton, MN.
Learn More Show Less
Innovative comfort combines with top-quality craftsmanship in The Niagara floor plan by David Weekley Homes in Brayburn Trails East. The chef’s kitchen presents a stylish and functional layout with a center island and open sight lines to the sunny gathering spaces.
Everyday livability and holiday hosting duties are seamlessly crafted into the streamlined design of the open family and dining spaces at the heart of this home. The versatile study and unfinished basement await your personal design touch to create the spaces ideally suited to your lifestyle.
The guest room and en suite bath are privately situated at the front of the home. Escape to the luxury of the Owner’s Retreat, which features a contemporary Owner’s Bath and a spacious walk-in closet.
Contact the David Weekley Homes at Brayburn Trails East Team to experience the difference our World-class Customer Service makes in building your new home in Dayton, MN.
More plans in this community
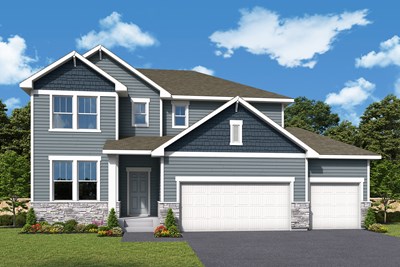
The Carnelian
From: $563,990
Sq. Ft: 2671 - 3447
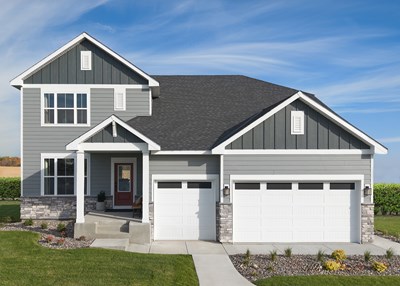
The Freeborn
From: $568,990
Sq. Ft: 2770 - 3958

The Hazeltine
From: $592,990
Sq. Ft: 3079 - 4220

The Ontario
From: $555,990
Sq. Ft: 2565 - 3481

The Pomroy
From: $539,990
Sq. Ft: 1890 - 3117
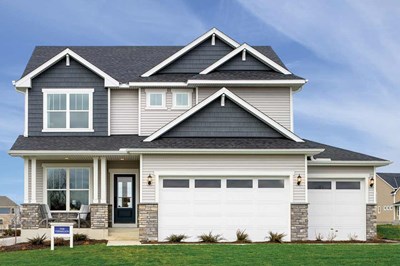
The Vermilion
From: $550,990
Sq. Ft: 2290 - 3002
Quick Move-ins
The Carnelian
11660 Harbor Lane North, Dayton, MN 55369
$599,000
Sq. Ft: 2671

The Freeborn
14955 116th Avenue North, Dayton, MN 55369
$630,000
Sq. Ft: 2794
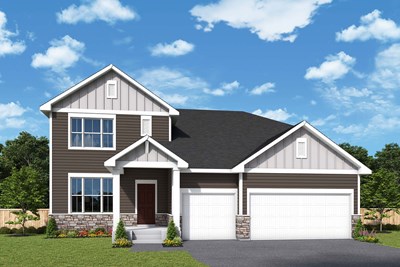
The Freeborn
11671 Harbor Lane North, Dayton, MN 55369
$679,000
Sq. Ft: 4183
The Ontario
15044 116th Avenue North, Dayton, MN 55369
$574,000
Sq. Ft: 2613
The Ontario
11675 Harbor Lane North, Dayton, MN 55369
$619,000
Sq. Ft: 2565
The Pomroy
11649 Harbor Circle North, Dayton, MN 55369








