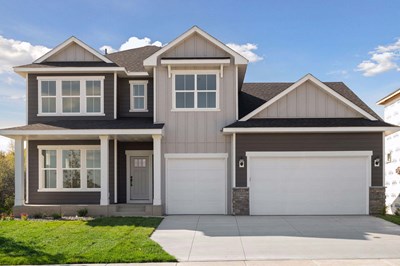

Overview
Award-winning design and genuine comforts make each day delightful in The Pomroy floor plan by David Weekley Homes in Brayburn Trails East. It’s easy to wake up on the right side of the bed in the Owner’s Retreat, which includes a contemporary en suite Owner’s Bath and a walk-in closet.
A guest bedroom, adjacent bath and open study rest at the front of the home. The tasteful kitchen overlooks the sunny dining space and family room, all shining with natural light at the heart of this home.
The unfinished basement presents an expansive opportunity for the home to grow with you as your lifestyle needs change over the years.
Send the David Weekley Homes’ Brayburn Trails East Team a message to begin your #LivingWeekley adventure with this new home in Dayton, MN.
Learn More Show Less
Award-winning design and genuine comforts make each day delightful in The Pomroy floor plan by David Weekley Homes in Brayburn Trails East. It’s easy to wake up on the right side of the bed in the Owner’s Retreat, which includes a contemporary en suite Owner’s Bath and a walk-in closet.
A guest bedroom, adjacent bath and open study rest at the front of the home. The tasteful kitchen overlooks the sunny dining space and family room, all shining with natural light at the heart of this home.
The unfinished basement presents an expansive opportunity for the home to grow with you as your lifestyle needs change over the years.
Send the David Weekley Homes’ Brayburn Trails East Team a message to begin your #LivingWeekley adventure with this new home in Dayton, MN.
More plans in this community
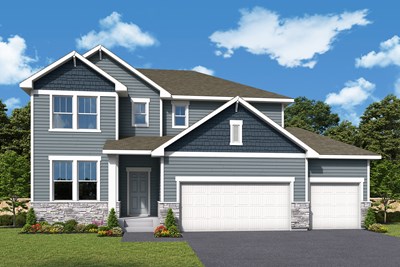
The Carnelian
From: $563,990
Sq. Ft: 2671 - 3447
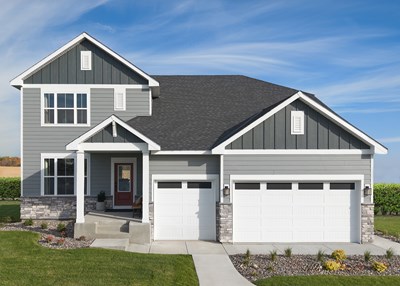
The Freeborn
From: $568,990
Sq. Ft: 2770 - 3958

The Hazeltine
From: $592,990
Sq. Ft: 3079 - 4220
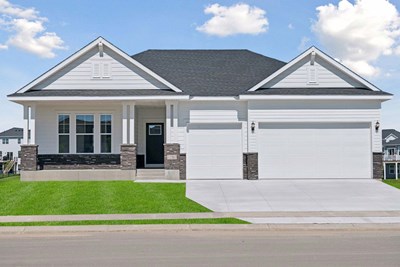
The Niagara
From: $557,990
Sq. Ft: 2034 - 3681

The Ontario
From: $555,990
Sq. Ft: 2565 - 3481
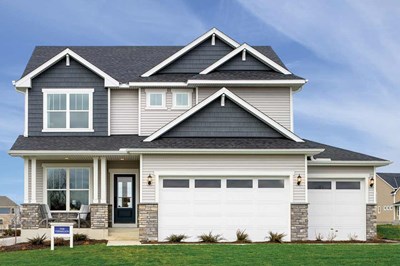
The Vermilion
From: $550,990
Sq. Ft: 2290 - 3002
Quick Move-ins
The Carnelian
11660 Harbor Lane North, Dayton, MN 55369
$599,000
Sq. Ft: 2671

The Freeborn
14955 116th Avenue North, Dayton, MN 55369
$630,000
Sq. Ft: 2794
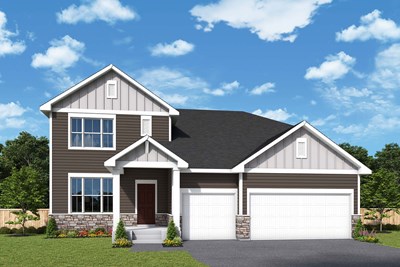
The Freeborn
11671 Harbor Lane North, Dayton, MN 55369
$679,000
Sq. Ft: 4183
The Ontario
15044 116th Avenue North, Dayton, MN 55369
$574,000
Sq. Ft: 2613
The Ontario
11675 Harbor Lane North, Dayton, MN 55369
$619,000
Sq. Ft: 2565
The Pomroy
11649 Harbor Circle North, Dayton, MN 55369








