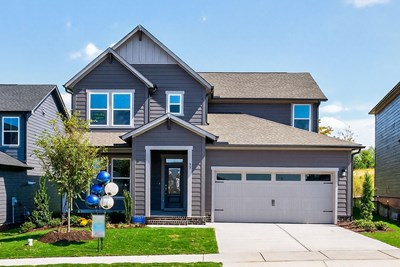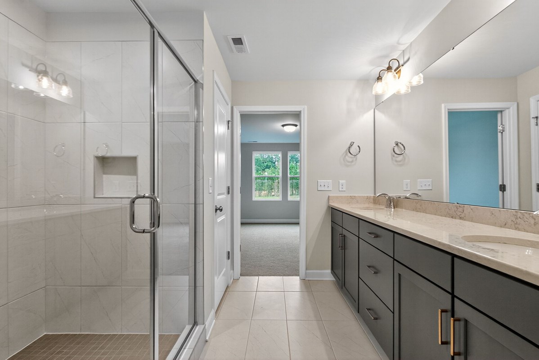
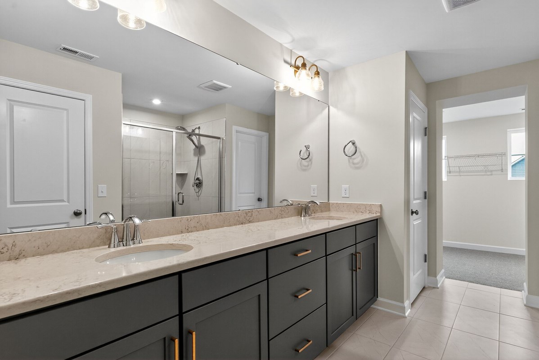
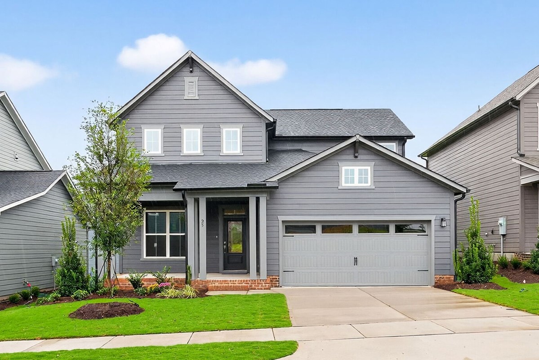





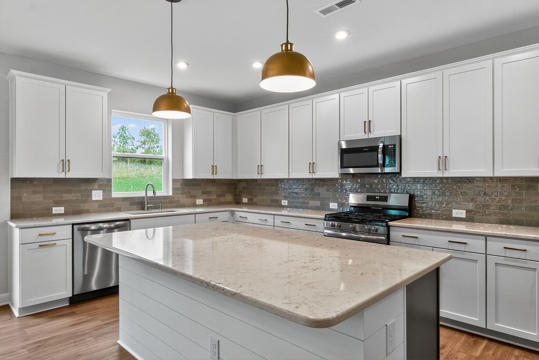
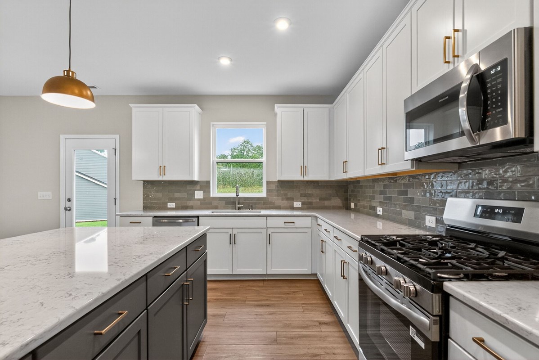
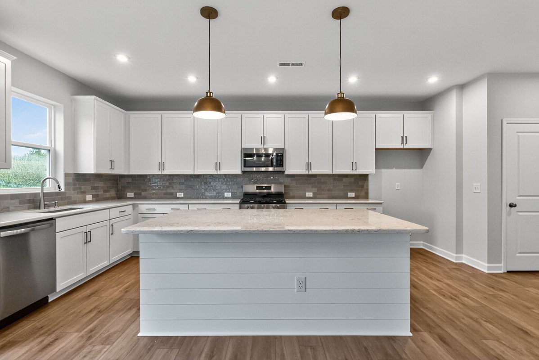
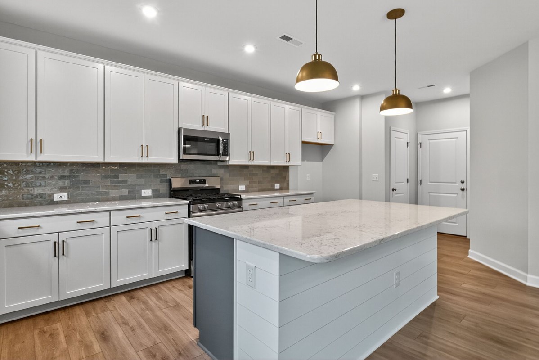
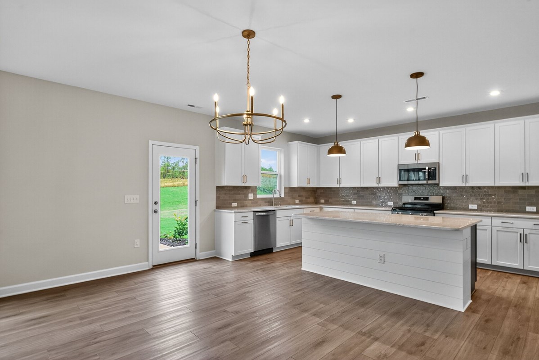
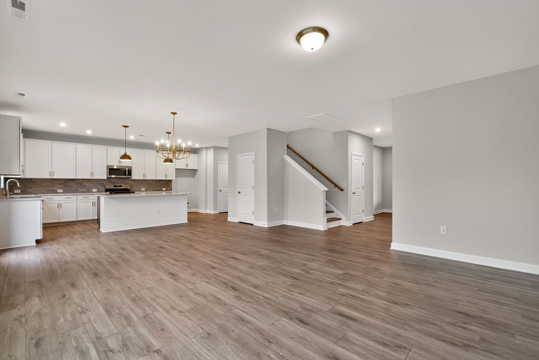
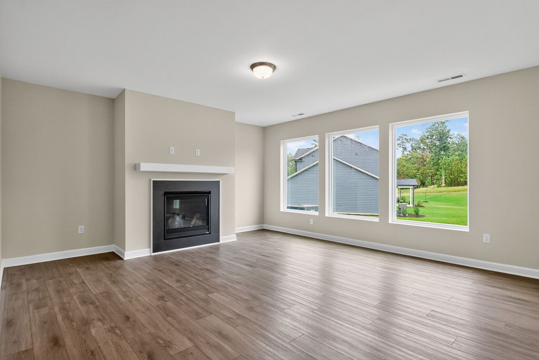
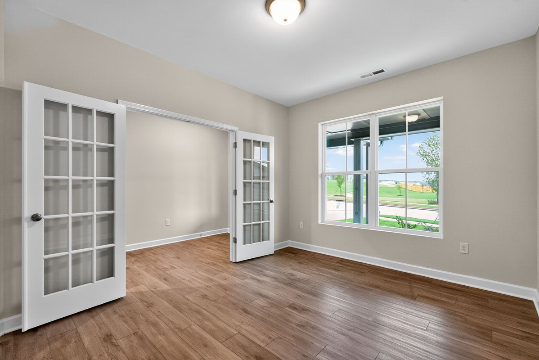
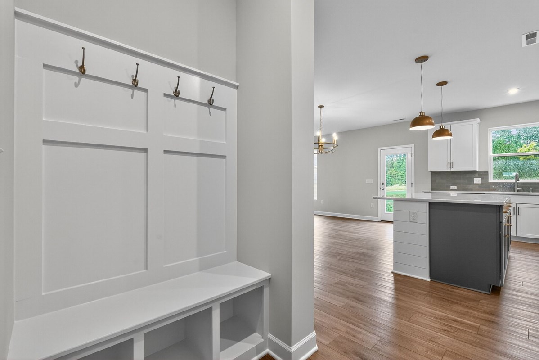
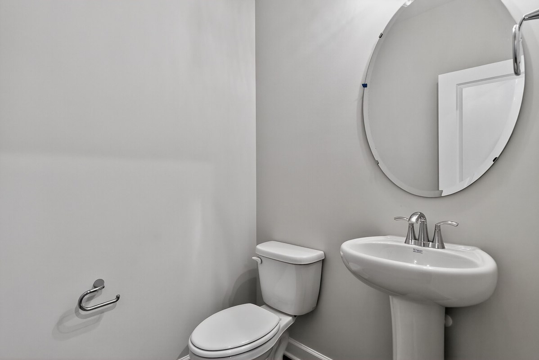
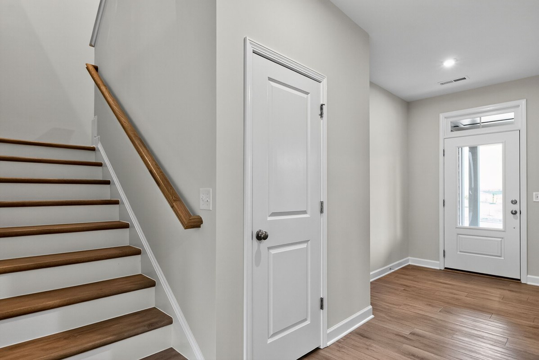
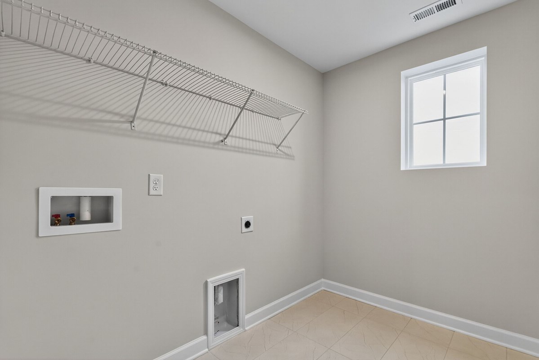
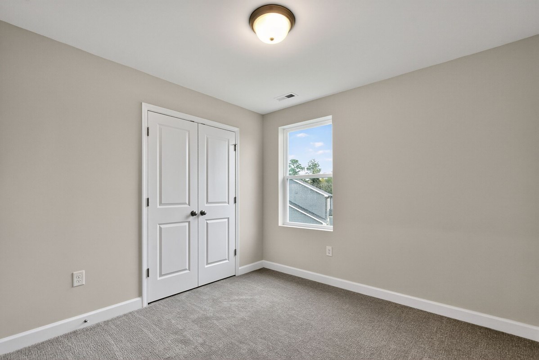
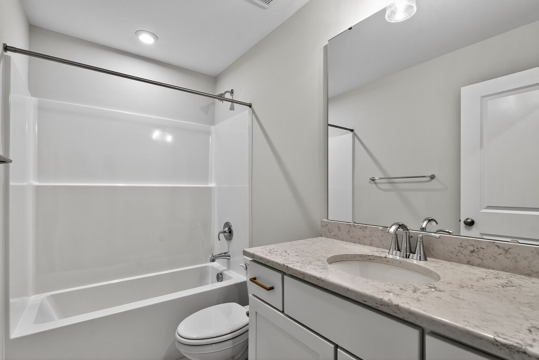
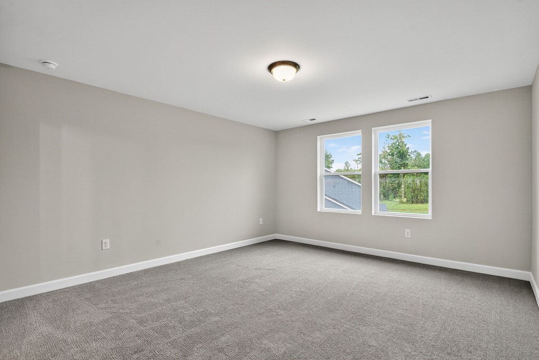


Overview
Exceptional craftsmanship combines with genuine comforts in The Jasper floor plan by David Weekley Homes in Serenity. Open-concept family and dining spaces showcase the interior design refinements that grant this floor plan exceptional style and livability.
The kitchen creates an enhanced culinary atmosphere with a deep pantry, center island and open sight lines extending across the gathering spaces and out onto the patio. The front study presents a versatile space for a home office or a high-tech media studio.
The Owner’s Retreat and Owner’s Bath feature an oversized walk-in closet to make the start of each day superb. Growing decorative styles will have a superb place to call their own in the beautiful junior bedrooms.
Send the David Weekley Homes at Serenity Team a message to begin your #LivingWeekley adventure with this new home in Fuquay Varina, NC.
Learn More Show Less
Exceptional craftsmanship combines with genuine comforts in The Jasper floor plan by David Weekley Homes in Serenity. Open-concept family and dining spaces showcase the interior design refinements that grant this floor plan exceptional style and livability.
The kitchen creates an enhanced culinary atmosphere with a deep pantry, center island and open sight lines extending across the gathering spaces and out onto the patio. The front study presents a versatile space for a home office or a high-tech media studio.
The Owner’s Retreat and Owner’s Bath feature an oversized walk-in closet to make the start of each day superb. Growing decorative styles will have a superb place to call their own in the beautiful junior bedrooms.
Send the David Weekley Homes at Serenity Team a message to begin your #LivingWeekley adventure with this new home in Fuquay Varina, NC.
More plans in this community
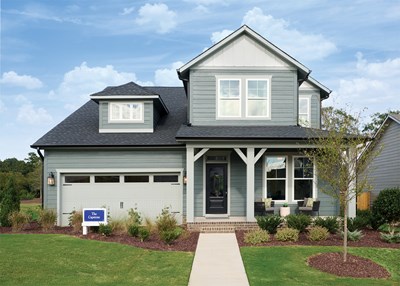
The Capstone
From: $479,900
Sq. Ft: 2699 - 2725
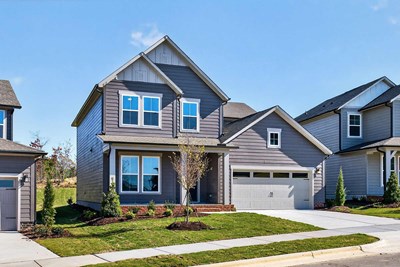
The Madison
From: $469,900
Sq. Ft: 2568
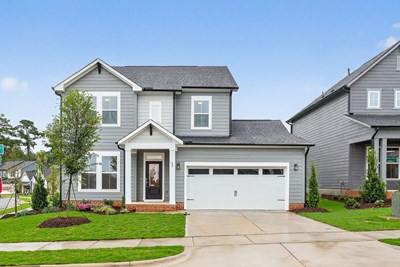
The Redbud
From: $439,900
Sq. Ft: 2125 - 2150
Quick Move-ins
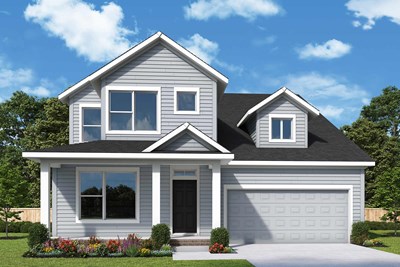
The Capstone
22 Rainbrook Cove, Fuquay Varina, NC 27526
$539,000
Sq. Ft: 2725

The Jasper
57 Cozy Haven, Fuquay Varina, NC 27526
$510,000
Sq. Ft: 2442

The Jasper
38 Rainbrook Cove, Fuquay Varina, NC 27526
$505,000
Sq. Ft: 2442

The Kipling
14 Rainbrook Cove, Fuquay Varina, NC 27526
$518,571
Sq. Ft: 2578
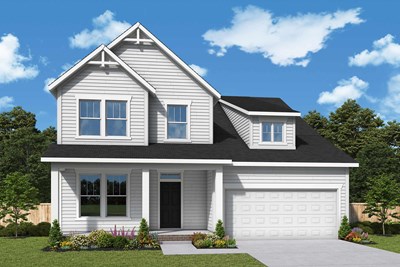
The Madison
67 Cozy Haven, Fuquay Varina, NC 27526
$525,000
Sq. Ft: 2568

The Madison
45 Rainbrook Cove, Fuquay Varina, NC 27526








