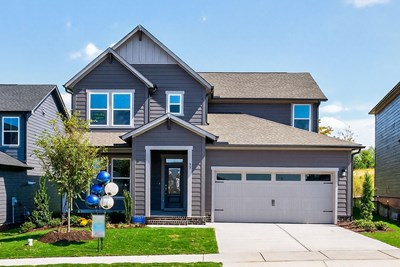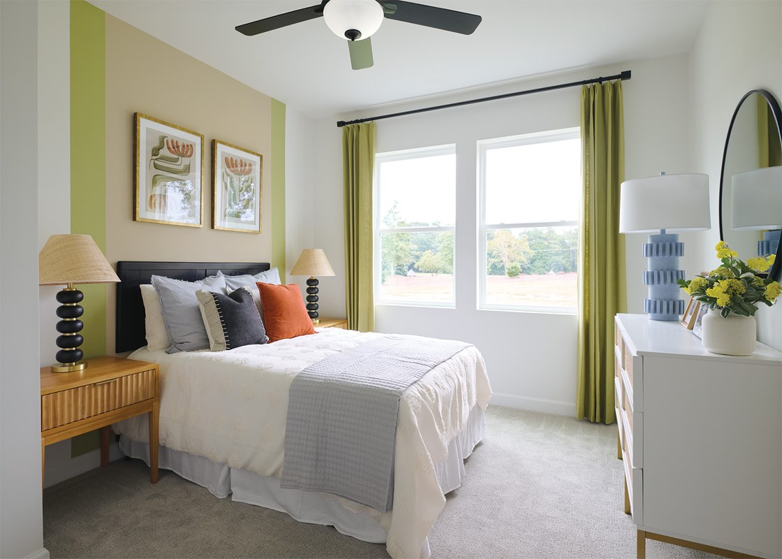
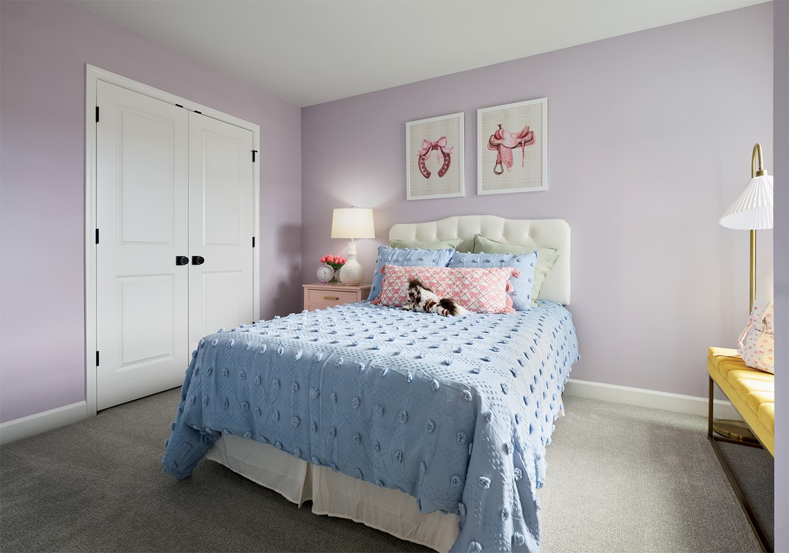
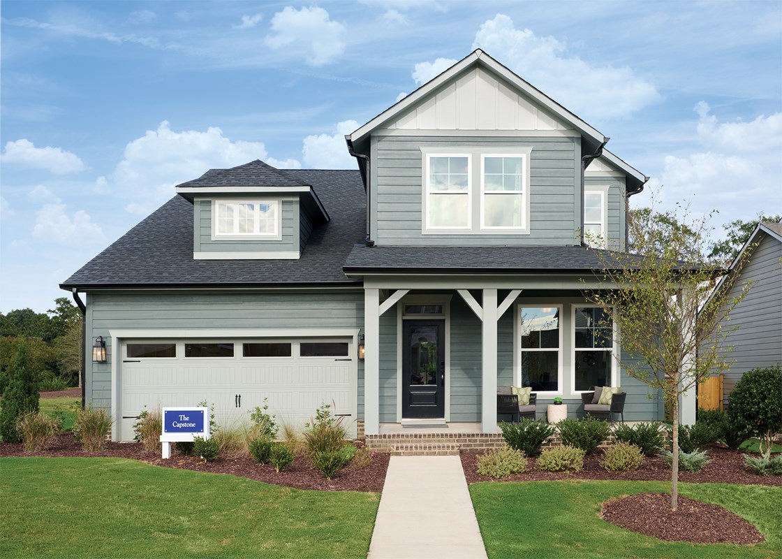






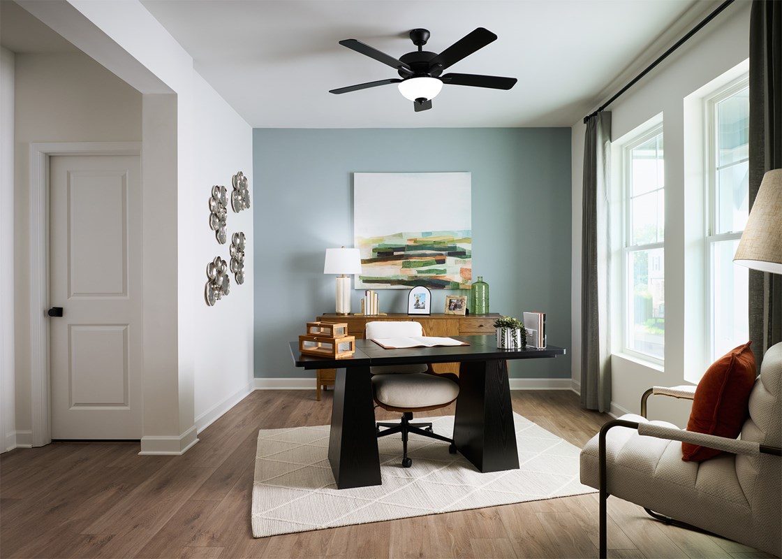
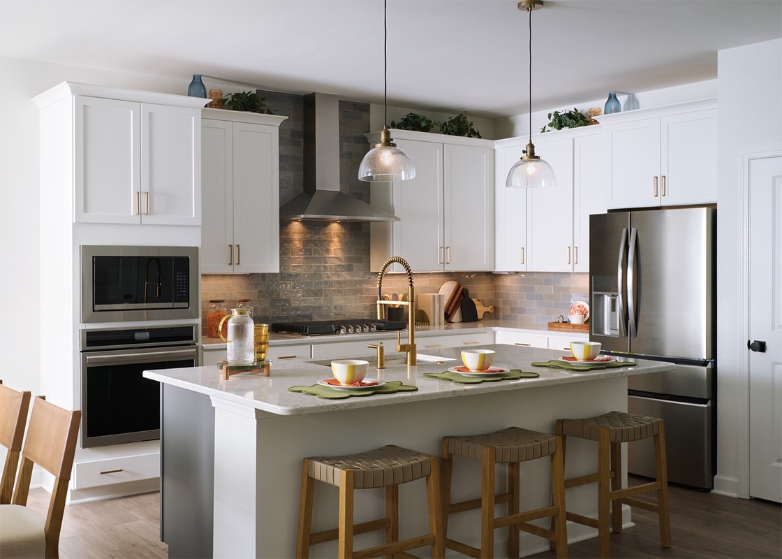
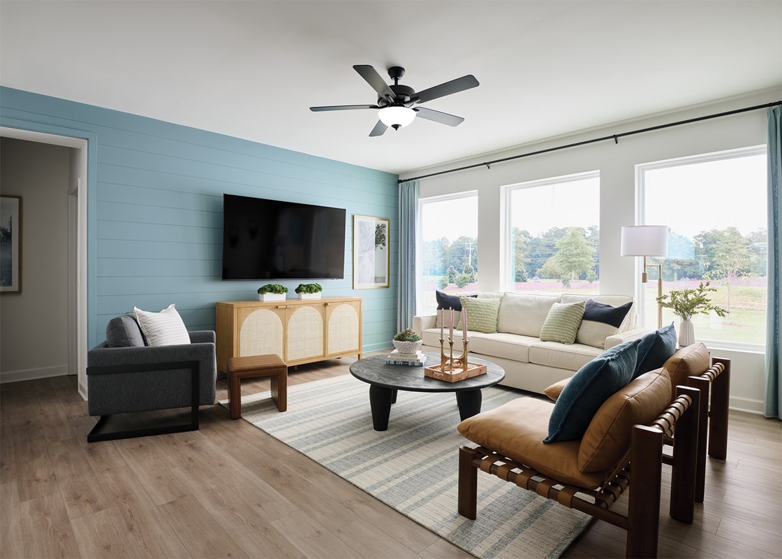
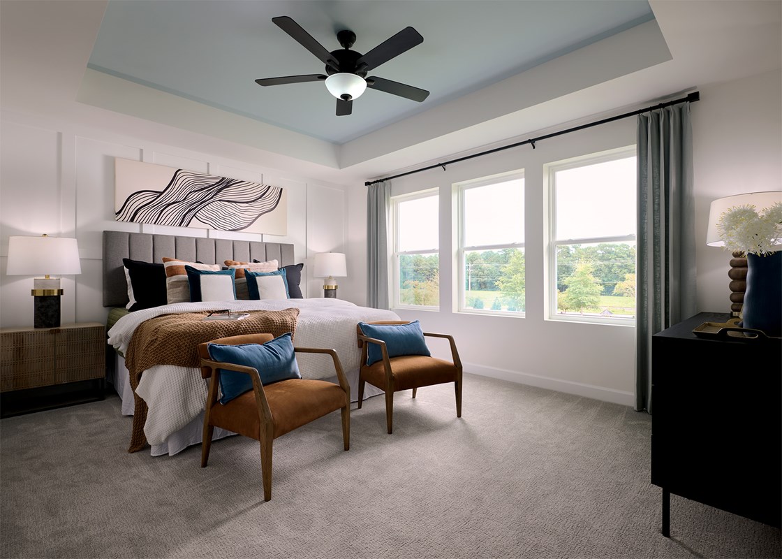
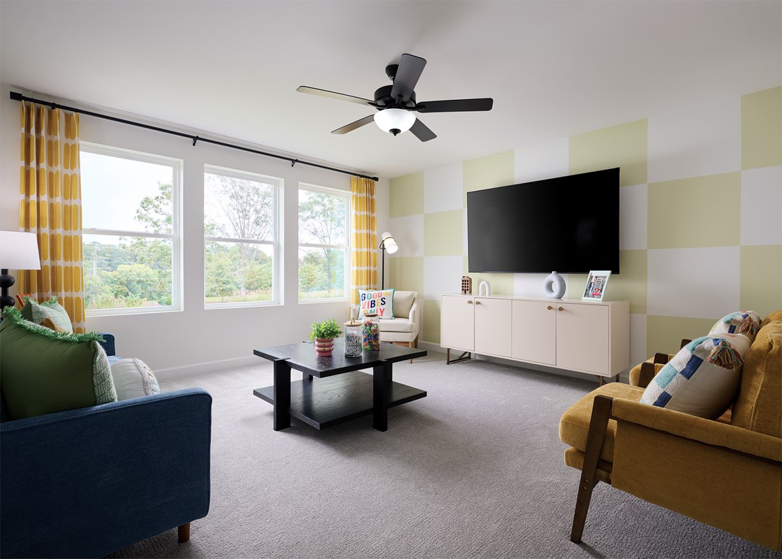


Overview
The Capstone floor plan by David Weekley Homes in the Triangle area blends timeless luxury with top-quality craftsmanship to create a uniquely welcoming single-family home. Vibrant space and limitless potential make the open family and dining areas a decorator’s dream.
Gather around the kitchen island to enjoy delectable treats and celebrate special achievements.
Pamper yourself in the Owner’s Bath and explore the wardrobe potential of the large walk-in closet before retiring to the lovely Owner’s Retreat. Privacy and personality make each extra bedroom a great place to thrive.
Send a message to the David Weekley Homes at Serenity Team to learn more about the energy efficiency innovations that enhance the design of this new home in Fuquay Varina, NC.
Learn More Show Less
The Capstone floor plan by David Weekley Homes in the Triangle area blends timeless luxury with top-quality craftsmanship to create a uniquely welcoming single-family home. Vibrant space and limitless potential make the open family and dining areas a decorator’s dream.
Gather around the kitchen island to enjoy delectable treats and celebrate special achievements.
Pamper yourself in the Owner’s Bath and explore the wardrobe potential of the large walk-in closet before retiring to the lovely Owner’s Retreat. Privacy and personality make each extra bedroom a great place to thrive.
Send a message to the David Weekley Homes at Serenity Team to learn more about the energy efficiency innovations that enhance the design of this new home in Fuquay Varina, NC.
More plans in this community
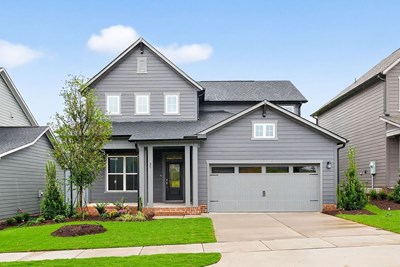
The Jasper
From: $449,900
Sq. Ft: 2442
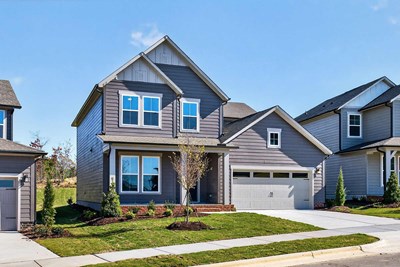
The Madison
From: $469,900
Sq. Ft: 2568
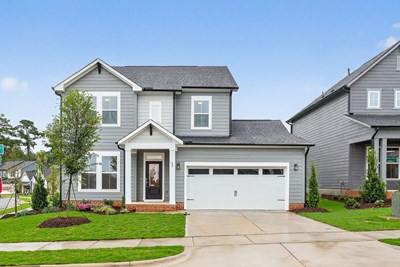
The Redbud
From: $439,900
Sq. Ft: 2125 - 2150
Quick Move-ins
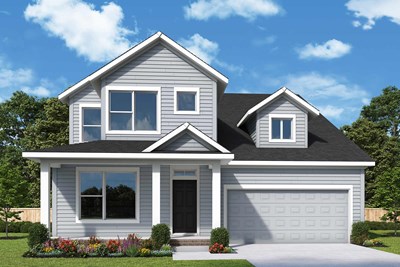
The Capstone
22 Rainbrook Cove, Fuquay Varina, NC 27526
$539,000
Sq. Ft: 2725

The Jasper
57 Cozy Haven, Fuquay Varina, NC 27526
$510,000
Sq. Ft: 2442

The Jasper
38 Rainbrook Cove, Fuquay Varina, NC 27526
$505,000
Sq. Ft: 2442

The Kipling
14 Rainbrook Cove, Fuquay Varina, NC 27526
$518,571
Sq. Ft: 2578
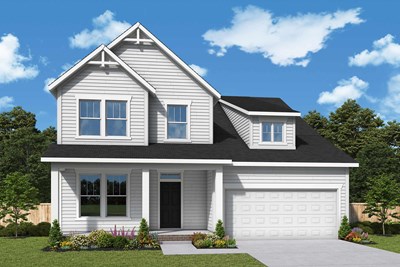
The Madison
67 Cozy Haven, Fuquay Varina, NC 27526
$525,000
Sq. Ft: 2568

The Madison
45 Rainbrook Cove, Fuquay Varina, NC 27526








