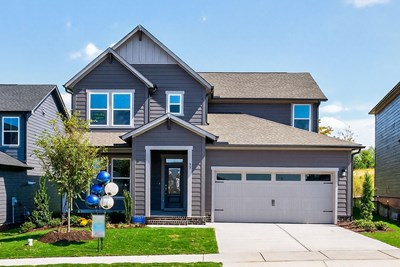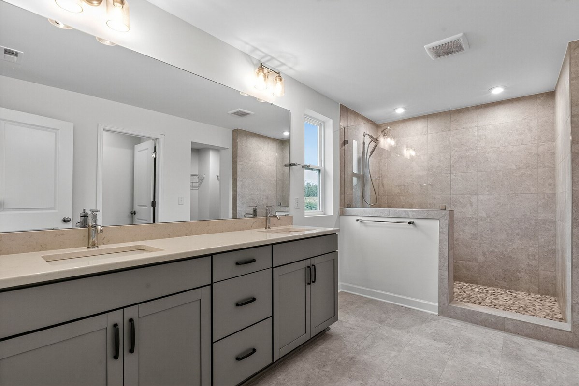
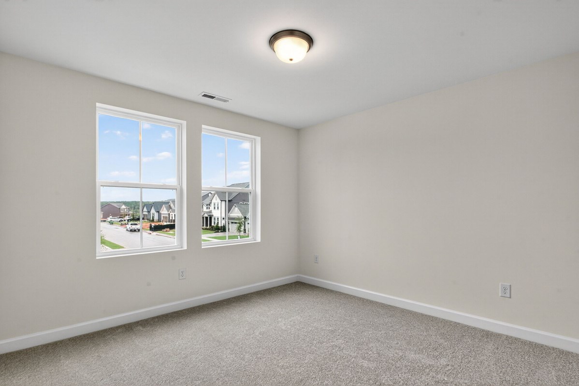
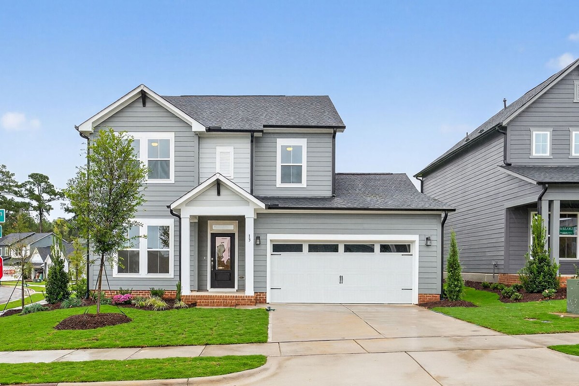





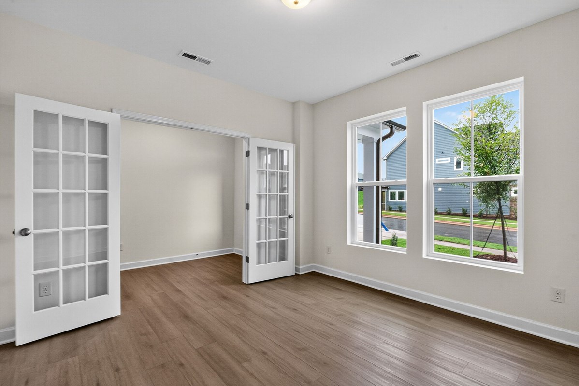
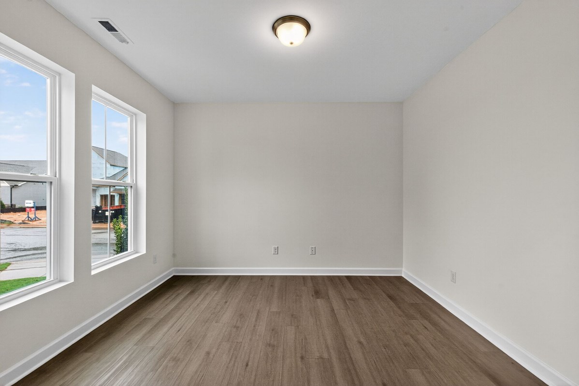
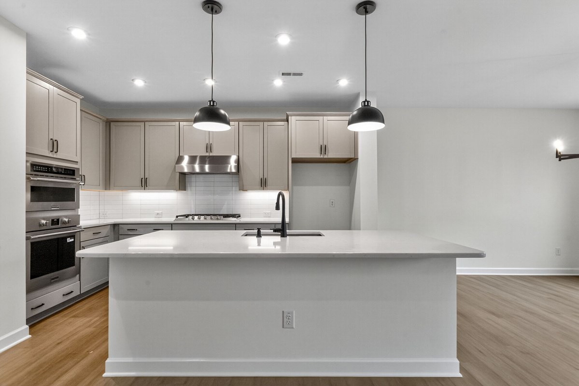
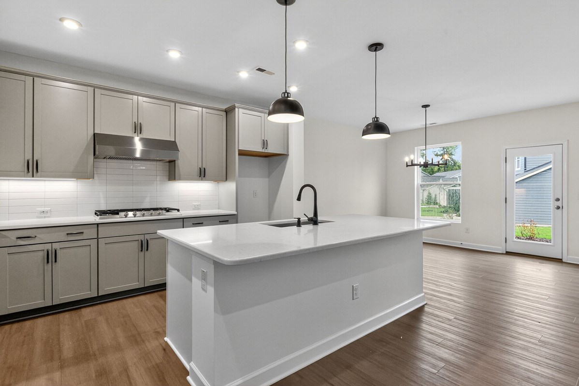
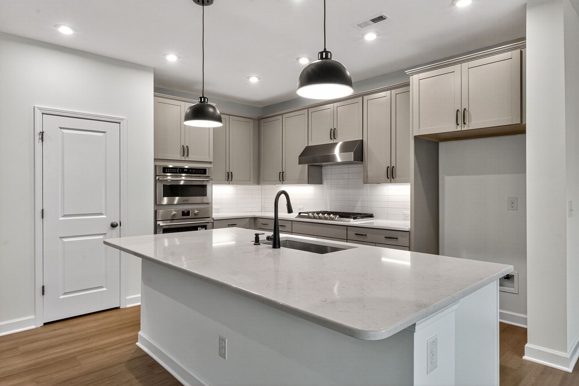
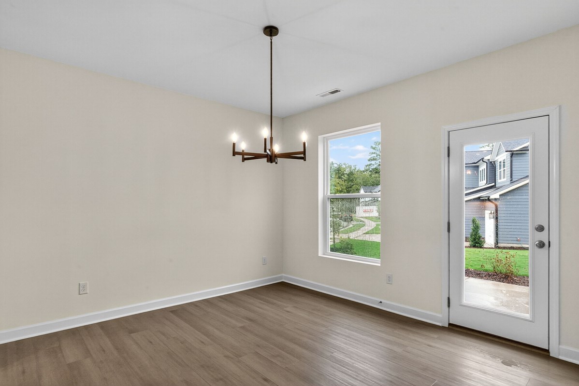
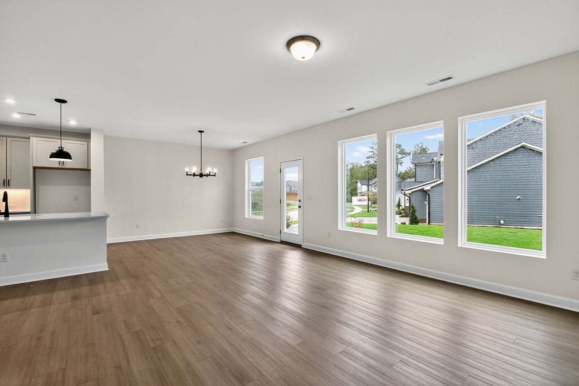
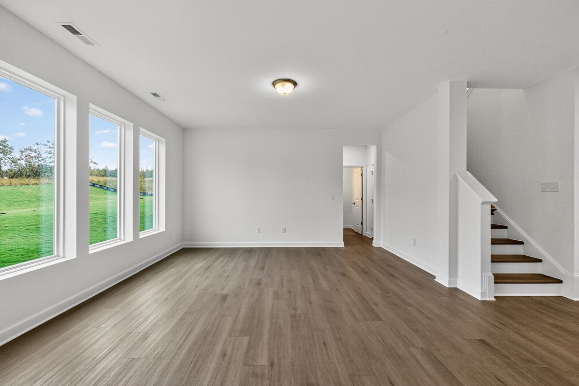
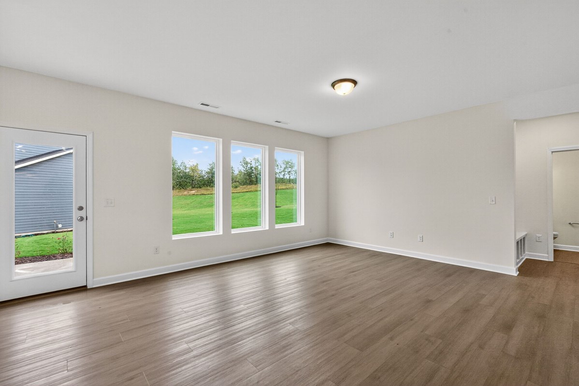
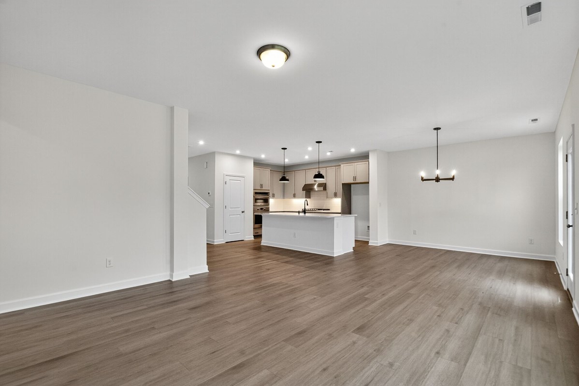
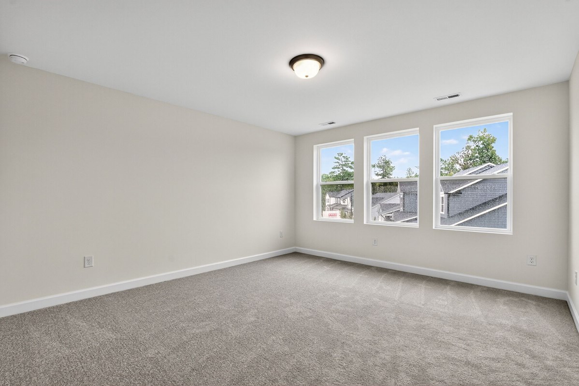
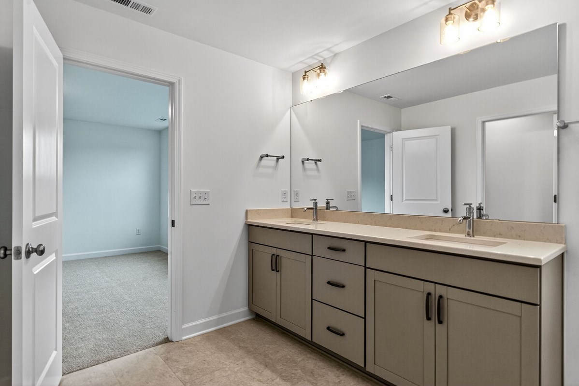


Overview
The Redbud floor plan by David Weekley Homes in Fuqua Varina delights discerning Homeowners and first-time Homebuyers alike. Sunlight shines on the open concept family and dining spaces thanks to the expertly proportioned and energy-efficient windows overlooking the backyard.
The graceful kitchen provides an easy culinary layout for the resident chef, who can stay in the conversation thanks to the open design. Between the back patio, front study and upstairs retreat, this home offers ample opportunities to craft your ideal leisure spaces.
The en suite Owner’s Bath and walk-in closet make it each day that begins in the Owner’s Retreat a joy. Both secondary bedrooms maximize privacy, personal space, and individual appeal.
Contact the David Weekley Homes at Serenity Team to experience the Best in Design, Choice and Service with this new home in Fuquay Varina, NC.
Learn More Show Less
The Redbud floor plan by David Weekley Homes in Fuqua Varina delights discerning Homeowners and first-time Homebuyers alike. Sunlight shines on the open concept family and dining spaces thanks to the expertly proportioned and energy-efficient windows overlooking the backyard.
The graceful kitchen provides an easy culinary layout for the resident chef, who can stay in the conversation thanks to the open design. Between the back patio, front study and upstairs retreat, this home offers ample opportunities to craft your ideal leisure spaces.
The en suite Owner’s Bath and walk-in closet make it each day that begins in the Owner’s Retreat a joy. Both secondary bedrooms maximize privacy, personal space, and individual appeal.
Contact the David Weekley Homes at Serenity Team to experience the Best in Design, Choice and Service with this new home in Fuquay Varina, NC.
More plans in this community
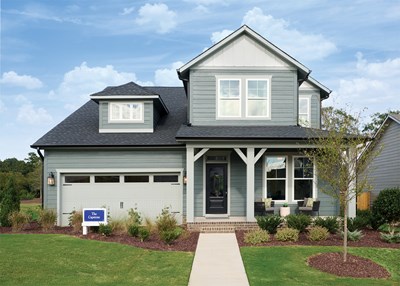
The Capstone
From: $479,900
Sq. Ft: 2699 - 2725
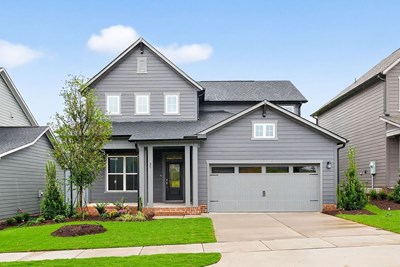
The Jasper
From: $449,900
Sq. Ft: 2442
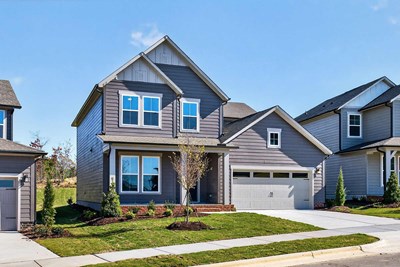
The Madison
From: $469,900
Sq. Ft: 2568
Quick Move-ins
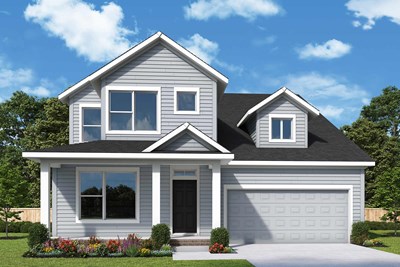
The Capstone
22 Rainbrook Cove, Fuquay Varina, NC 27526
$539,000
Sq. Ft: 2725

The Jasper
57 Cozy Haven, Fuquay Varina, NC 27526
$510,000
Sq. Ft: 2442

The Jasper
38 Rainbrook Cove, Fuquay Varina, NC 27526
$505,000
Sq. Ft: 2442

The Kipling
14 Rainbrook Cove, Fuquay Varina, NC 27526
$518,571
Sq. Ft: 2578
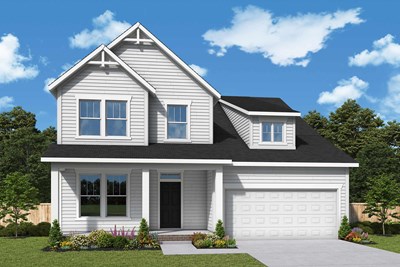
The Madison
67 Cozy Haven, Fuquay Varina, NC 27526
$525,000
Sq. Ft: 2568

The Madison
45 Rainbrook Cove, Fuquay Varina, NC 27526








