



















Overview
Achieve the lifestyle you’ve been dreaming of in the elegant and exquisite Arrowspring floor plan from Encore by David Weekley Homes in Pittsboro, NC. The expansive study presents sunlit opportunity for additional gathering space or the personally-designed office or workshop you’ve been dreaming of.
Leave the outside world behind and lavish in your Owner’s Retreat, featuring an en suite Owner’s Bath and a sprawling walk-in closet. Gather in the open dining and living areas for delightful meals and evenings together.
Ample storage and center island make the lovely kitchen perfect for hosting memorable holiday feasts. Create a home gym and library that easily transform to host holiday guests in the pair of spacious extra bedrooms.
Birthday parties, cookouts, and quiet evenings are just a few of the outdoor leisure possibilities supported by the covered porch.
Your Personal Builder℠ is ready to begin working on your new home in Encore at Chatham Park.
Learn More Show Less
Achieve the lifestyle you’ve been dreaming of in the elegant and exquisite Arrowspring floor plan from Encore by David Weekley Homes in Pittsboro, NC. The expansive study presents sunlit opportunity for additional gathering space or the personally-designed office or workshop you’ve been dreaming of.
Leave the outside world behind and lavish in your Owner’s Retreat, featuring an en suite Owner’s Bath and a sprawling walk-in closet. Gather in the open dining and living areas for delightful meals and evenings together.
Ample storage and center island make the lovely kitchen perfect for hosting memorable holiday feasts. Create a home gym and library that easily transform to host holiday guests in the pair of spacious extra bedrooms.
Birthday parties, cookouts, and quiet evenings are just a few of the outdoor leisure possibilities supported by the covered porch.
Your Personal Builder℠ is ready to begin working on your new home in Encore at Chatham Park.
More plans in this community
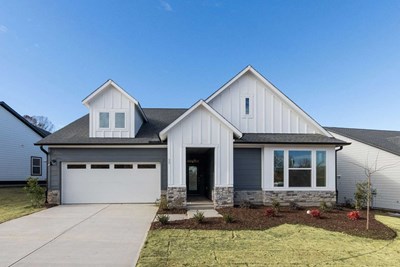
The Darien
From: $508,900
Sq. Ft: 2119 - 2847
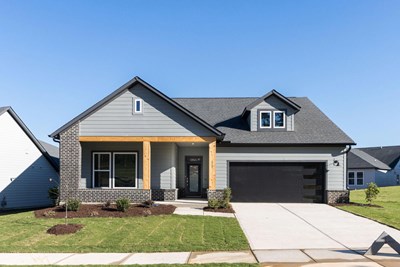
The Edgemont
From: $543,900
Sq. Ft: 2333 - 3093
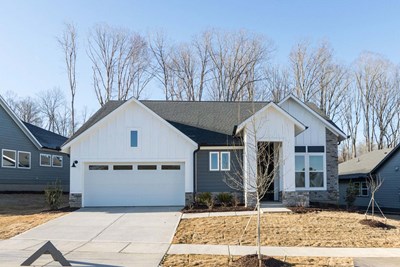
The Glenwood
From: $534,900
Sq. Ft: 2297 - 2762
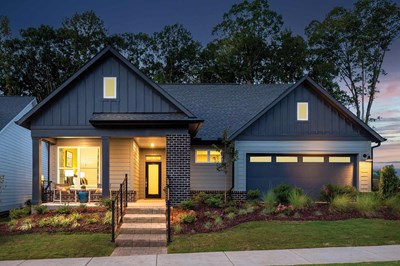
The Moorefield
From: $553,900
Sq. Ft: 2452 - 3090
Quick Move-ins
The Glenwood
328 Aspen Avenue, Pittsboro, NC 27312
$669,900
Sq. Ft: 2297
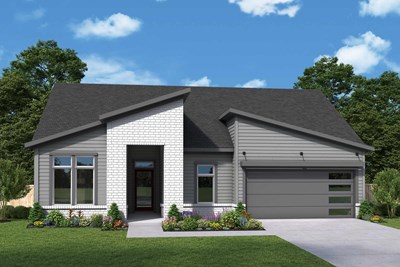
The Moorefield
396 Aspen Avenue, Pittsboro, NC 27312









