
















Overview
Elegance and sophistication combine with the genuine comforts that make each day delightful with The Glenwood Encore by David Weekley floor plan in Chatham Park. Split countertops and ample storage bring function to the contemporary kitchen.
Explore your interior design style in the remarkably open and sunny living spaces and enjoy your leisure time in the shade of your covered porch. Your Owner’s Retreat provides everyday serenity, including a superb en suite bathroom and a large walk-in closet.
Out-of-town visitors will have a wonderful place to rest, thanks to the pair of spacious guest bedrooms. Welcome loved one’s from the casual den or craft an organized home office in the front study.
Start Creating Your Dream Home with this construction-ready new home in Pittsboro, NC.
Learn More Show Less
Elegance and sophistication combine with the genuine comforts that make each day delightful with The Glenwood Encore by David Weekley floor plan in Chatham Park. Split countertops and ample storage bring function to the contemporary kitchen.
Explore your interior design style in the remarkably open and sunny living spaces and enjoy your leisure time in the shade of your covered porch. Your Owner’s Retreat provides everyday serenity, including a superb en suite bathroom and a large walk-in closet.
Out-of-town visitors will have a wonderful place to rest, thanks to the pair of spacious guest bedrooms. Welcome loved one’s from the casual den or craft an organized home office in the front study.
Start Creating Your Dream Home with this construction-ready new home in Pittsboro, NC.
More plans in this community
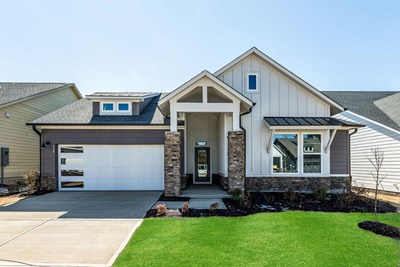
The Arrowspring
From: $564,900
Sq. Ft: 2503 - 3248
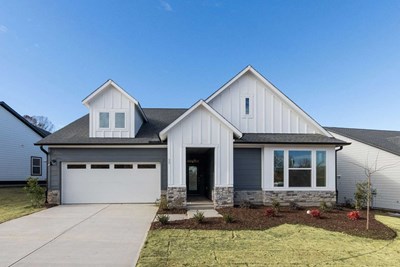
The Darien
From: $508,900
Sq. Ft: 2119 - 2847
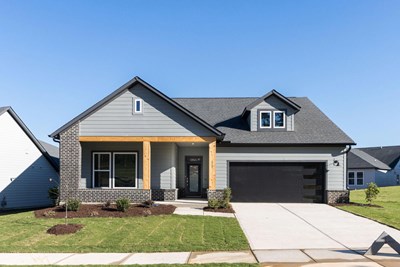
The Edgemont
From: $543,900
Sq. Ft: 2333 - 3093
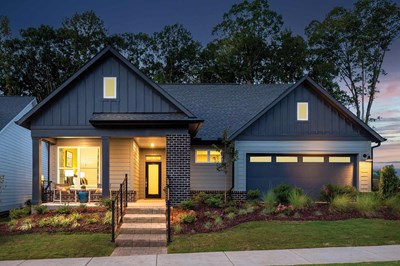
The Moorefield
From: $553,900
Sq. Ft: 2452 - 3090
Quick Move-ins
The Glenwood
328 Aspen Avenue, Pittsboro, NC 27312
$669,900
Sq. Ft: 2297
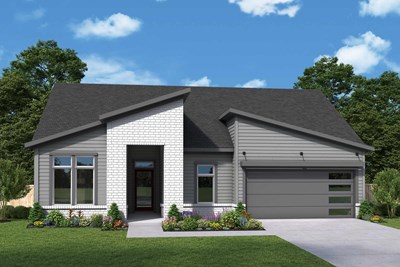
The Moorefield
396 Aspen Avenue, Pittsboro, NC 27312









