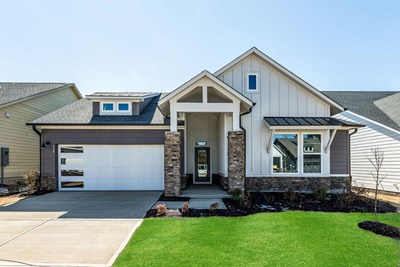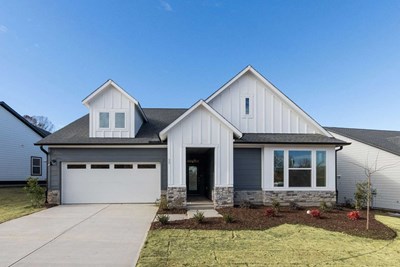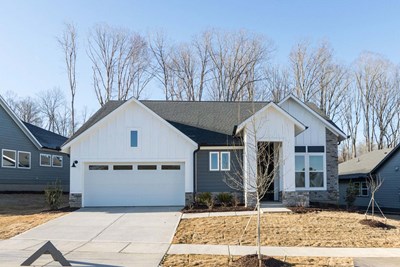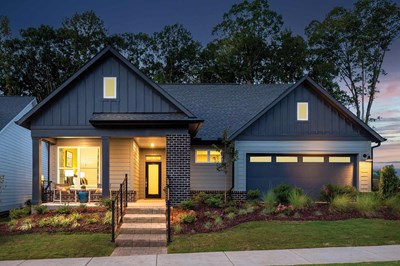Overview
Learn More
Bring your design and décor ideas to life in the spacious and sophisticated Edgemont floor plan from Encore by David Weekley Homes. A splendid Owner’s Bath and walk-in closet contribute to the everyday vacation of your Owner’s Retreat.
Conversations with loved ones and quiet evenings to yourself are equally serene in the shade of your covered porch. Your open floor plan provides a sensational expanse of enhanced livability and decorative possibilities.
The tasteful kitchen supports the full variety of cuisine exploration with an island for everyone to gather around. A pair of spare bedrooms and the versatile study offer exceptional places to host overnight guests and create your perfect special-purpose rooms.
David Weekley’s World-class Customer Service will make the building process a delight with this impressive new home in Pittsboro, NC.
More plans in this community

The Arrowspring
From: $564,900
Sq. Ft: 2503 - 3248

The Darien
From: $508,900
Sq. Ft: 2119 - 2847

The Glenwood
From: $534,900
Sq. Ft: 2297 - 2762

The Moorefield
From: $553,900
Sq. Ft: 2452 - 3090
Visit the Community
Pittsboro, NC 27312
Sunday 12:00 PM - 6:00 PM
From Raleigh
Take I 40 West to Exit 293 for I-440 E/US-1/US-64 W toward Raleigh/Cary/Wake ForestThen continue on Exit 293A
Follow signs for US-1 S/US-64 W/Cary/Asheboro
Keep left at the fork to continue toward US-1 S/US-64 W
Keep left, follow signs for US-64 W/Apex/Sanford/Asheboro/US-1 S and merge onto US-1 S/US-64 W
Take exit 98B for US-64 W toward Pittsboro/Asheboro
Continue onto US-64 W for 21.6 mi
Take exit 383 for US-15/US-501 toward Chapel Hill/Sanford/Carthage
Keep right at the fork
Follow signs for Chapel Hill and merge onto US-15 N/US-501 N/Chapel Hill Rd
Turn right onto Russet Run
At the round about take a right onto Freedom Parkway
Go to the end and turn Left on Grant Drive, Encore will be over the bridge.




















