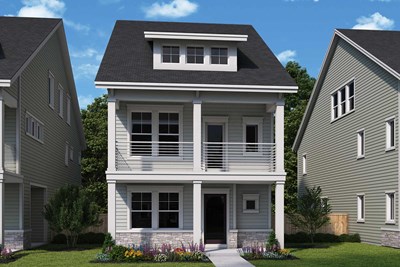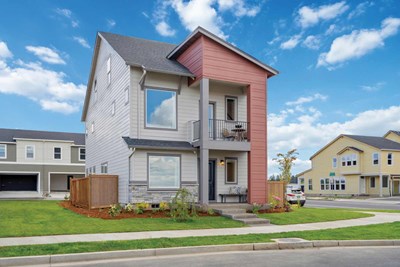




















Overview
Exceptional craftsmanship and sophistication combine with the genuine comforts that make each day delightful in The Harrigan floor plan by David Weekley Homes. Natural light shines on the sensational living space of your open floor plan through energy-efficient windows.
A tasteful kitchen rests at the heart of this home, balancing impressive style with easy function, all while maintaining an open design that flows throughout the main level. A pair of secondary bedrooms provide ample space for growing personalities to shine.
Begin and end each day in the perfect paradise of your Owner’s Retreat, which features an en suite bathroom and walk-in closet.
David Weekley’s World-class Customer Service will make the building process a delight with this impressive new home in Hillsboro, OR.
Learn More Show Less
Exceptional craftsmanship and sophistication combine with the genuine comforts that make each day delightful in The Harrigan floor plan by David Weekley Homes. Natural light shines on the sensational living space of your open floor plan through energy-efficient windows.
A tasteful kitchen rests at the heart of this home, balancing impressive style with easy function, all while maintaining an open design that flows throughout the main level. A pair of secondary bedrooms provide ample space for growing personalities to shine.
Begin and end each day in the perfect paradise of your Owner’s Retreat, which features an en suite bathroom and walk-in closet.
David Weekley’s World-class Customer Service will make the building process a delight with this impressive new home in Hillsboro, OR.
More plans in this community

The Harland
From: $535,990*
Sq. Ft: 1583

The Payton
From: $579,990*
Sq. Ft: 1738 - 2225

The Ratcliff
From: $530,990*
Sq. Ft: 1583
Quick Move-ins

The Harland
3486 SE Basin Lane, Hillsboro, OR 97123
$558,587
Sq. Ft: 1583

The Harland
3518 SE Basin Lane, Hillsboro, OR 97123
$567,381
Sq. Ft: 1583
The Harland
3319 SE Triumph Ave, Hillsboro, OR 97123
$558,565
Sq. Ft: 1583

The Ratcliff
3502 SE Basin Lane, Hillsboro, OR 97123











