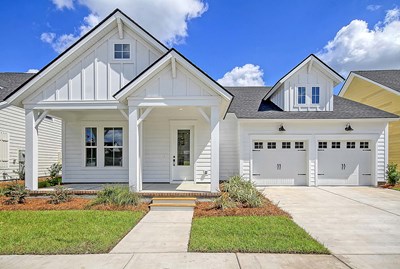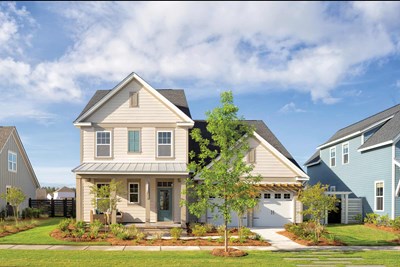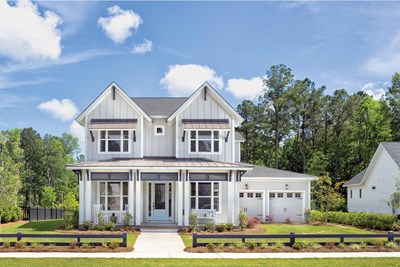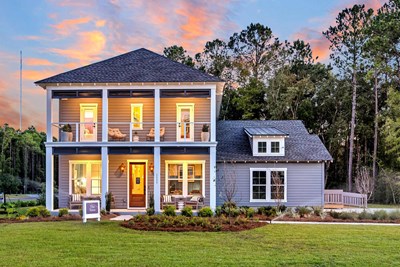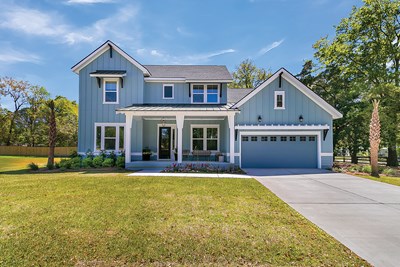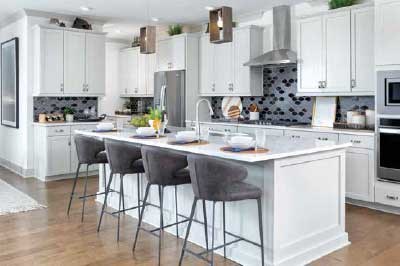Community Details
Visit the Community
Mt. Pleasant, SC 29464
From Charleston:
Merge onto US-17 NorthMerge onto I-526 West
Take exit 28 for Long Point Road
Turn left onto Long Point Road
Turn right onto Wando Park Blvd.
Turn left into the Wando Commons Business Park
The David Weekley Homes office will be on your left
























