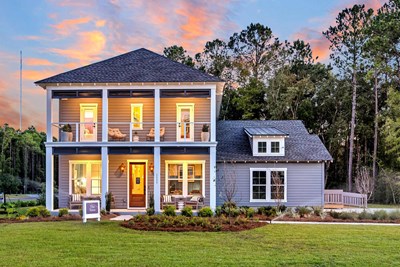Overview
Learn More
Enjoy the ultimate family lifestyle experience in the luxurious Whitham family home plan. Gather together in the spacious open floor plan or around the gourmet kitchen island. Each bedroom provides a unique set of features and beautiful, personal places to flourish and grow. The upstairs retreat is a great spot for a family movie theater or the kid’s fun zone. Soak up some shade during cookouts and outdoor special occasions with the serene breezes of the covered patios. Retire from your home office to the comfort of your deluxe Owner’s Retreat. Explore our exclusive Custom Choices™ to personalize this incredible new home plan.
This floor plan can be built on a standard slab, raised slab, or crawl space. Contact our Internet Advisor to discuss which build style is right for you.
More plans in this community

The Altamira
From: $603,990*
Sq. Ft: 2706

The Brentshire
From: $657,990*
Sq. Ft: 3114 - 3209
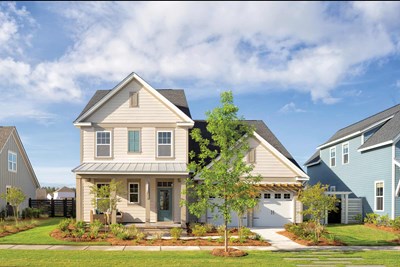
The Bridges
From: $396,990*
Sq. Ft: 2672 - 2693
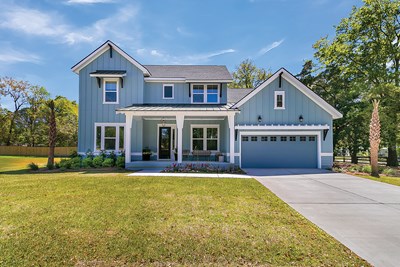
The Bridgeside
From: $534,990*
Sq. Ft: 3228 - 3252

The Buckeye
From: $581,990*
Sq. Ft: 2522

The Honeycomb
From: $349,990*
Sq. Ft: 2039

The Jagger II
From: $639,990*
Sq. Ft: 3067

The Jenkins
From: $479,990*
Sq. Ft: 2553 - 2575
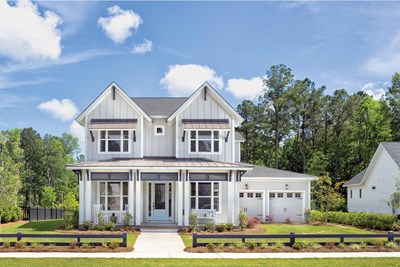
The Keaton
From: $468,990*
Sq. Ft: 2881 - 2923

The Kellicreek
From: $331,990*
Sq. Ft: 1799

The Lenwood
From: $421,990*
Sq. Ft: 2498 - 2511
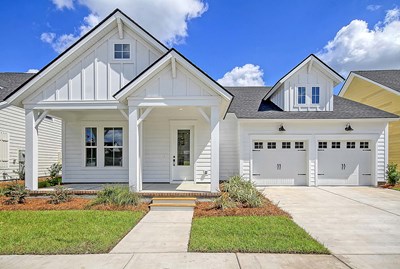
The Lindley
From: $386,990*
Sq. Ft: 2394 - 2397

The Tramel
From: $723,990*
Sq. Ft: 3679

The Walcott
From: $791,990*
Sq. Ft: 3884
Visit the Community
Mt. Pleasant, SC 29464
From Charleston:
Merge onto US-17 NorthMerge onto I-526 West
Take exit 28 for Long Point Road
Turn left onto Long Point Road
Turn right onto Wando Park Blvd.
Turn left into the Wando Commons Business Park
The David Weekley Homes office will be on your left






























