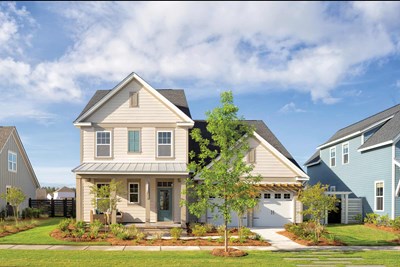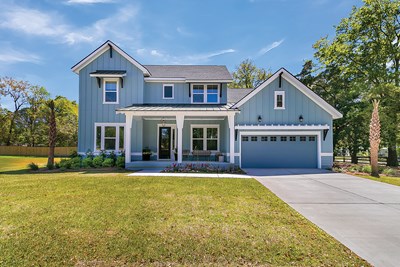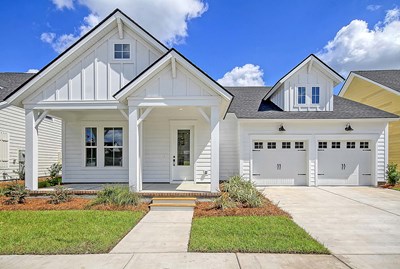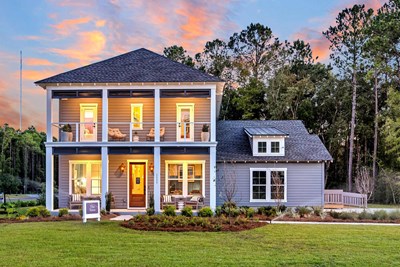Overview
Learn More
The Keaton floor plan by David Weekley Homes combines elegance, comfort, and top-quality craftsmanship. Begin each day in the refreshing luxury of the Owner’s Retreat, featuring an en suite bathroom and a deluxe walk-in closet.
Secondary bedrooms on both floors offer delightful places for growing residents to make their own. The upstairs retreat and downstairs study present versatile opportunities to design special-purpose areas.
Sunlight shines on the open-concept family and dining spaces from an abundance of energy-efficient windows. The cheerful kitchen overlooks these living spaces and includes a corner pantry, full-function island, and a streamlined layout for greater culinary delight.
Start Creating Your Dream Home with this expertly-crafted David Weekley home to Build on Your Lot in Charleston and the surrounding area.
More plans in this community

The Altamira
From: $603,990*
Sq. Ft: 2706

The Brentshire
From: $657,990*
Sq. Ft: 3114 - 3209

The Bridges
From: $396,990*
Sq. Ft: 2672 - 2693

The Bridgeside
From: $534,990*
Sq. Ft: 3228 - 3252

The Buckeye
From: $581,990*
Sq. Ft: 2522

The Honeycomb
From: $349,990*
Sq. Ft: 2039

The Jagger II
From: $639,990*
Sq. Ft: 3067

The Jenkins
From: $479,990*
Sq. Ft: 2553 - 2575

The Kellicreek
From: $331,990*
Sq. Ft: 1799

The Lenwood
From: $421,990*
Sq. Ft: 2498 - 2511

The Lindley
From: $386,990*
Sq. Ft: 2394 - 2397

The Tramel
From: $723,990*
Sq. Ft: 3679

The Walcott
From: $791,990*
Sq. Ft: 3884

The Whitham
From: $494,990*
Sq. Ft: 3043
Visit the Community
Mt. Pleasant, SC 29464
From Charleston:
Merge onto US-17 NorthMerge onto I-526 West
Take exit 28 for Long Point Road
Turn left onto Long Point Road
Turn right onto Wando Park Blvd.
Turn left into the Wando Commons Business Park
The David Weekley Homes office will be on your left



























