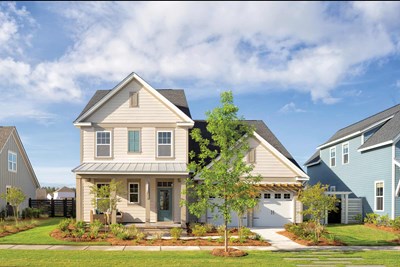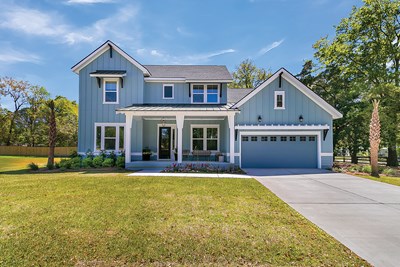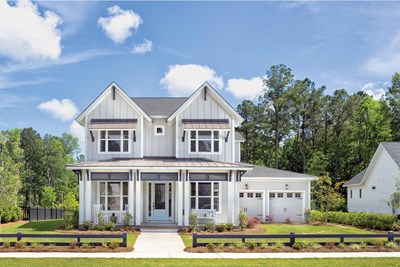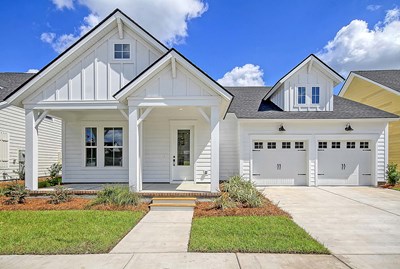Overview
Learn More
Explore the modern comforts and classic elegance of The Yates by David Weekley floor plan. Dinner parties, family breakfasts, and birthday celebrations all begin in the gourmet kitchen nestled in the heart of this home.
The open-concept living spaces fill with natural light to present a welcoming atmosphere for daily life and cherished memories. Your Owner’s Retreat includes a serene bathroom and a sprawling walk-in closet.
Strike a perfect balance of special-purpose areas for your family with the downstairs study and upstairs retreat. A guest suite and two spare bedrooms provide ample privacy and individual appeal for your growing residents.
Bonus storage, a 3-car garage, and our EnergySaver™ features enhance this amazing new home to Build on Your Lot in Charleston, SC.
More plans in this community

The Altamira
From: $603,990*
Sq. Ft: 2706

The Brentshire
From: $657,990*
Sq. Ft: 3114 - 3209

The Bridges
From: $396,990*
Sq. Ft: 2672 - 2693

The Bridgeside
From: $534,990*
Sq. Ft: 3228 - 3252

The Buckeye
From: $581,990*
Sq. Ft: 2522

The Honeycomb
From: $349,990*
Sq. Ft: 2039

The Jagger II
From: $639,990*
Sq. Ft: 3067

The Jenkins
From: $479,990*
Sq. Ft: 2553 - 2575

The Keaton
From: $468,990*
Sq. Ft: 2881 - 2923

The Kellicreek
From: $331,990*
Sq. Ft: 1799

The Lenwood
From: $421,990*
Sq. Ft: 2498 - 2511

The Lindley
From: $386,990*
Sq. Ft: 2394 - 2397

The Tramel
From: $723,990*
Sq. Ft: 3679

The Walcott
From: $791,990*
Sq. Ft: 3884

The Whitham
From: $494,990*
Sq. Ft: 3043
Visit the Community
Mt. Pleasant, SC 29464
From Charleston:
Merge onto US-17 NorthMerge onto I-526 West
Take exit 28 for Long Point Road
Turn left onto Long Point Road
Turn right onto Wando Park Blvd.
Turn left into the Wando Commons Business Park
The David Weekley Homes office will be on your left






































