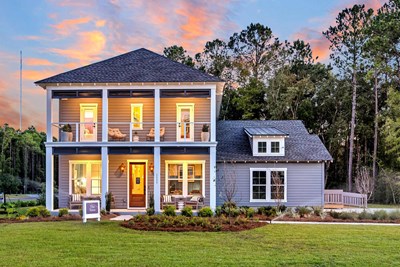Overview
Learn More
Start a new chapter in The Altamira, the new home plan with the style and elevated craftsmanship to make every day exceptional. Birthday cakes, pristine dinners, and shared memories of holiday meal prep all begin in the streamlined kitchen nestled at the heart of this home. Energy-efficient windows and soaring ceilings allow the open-concept gathering spaces to shine with natural light. Welcome guests and relax in the fresh air of your timeless covered porches. The front study offers a great opportunity to design a entertainment lounge, media studio, or home office. Upstairs, your family can enjoy fun-filled hours together or spread out for homework and individual craft projects. A pamper-ready en suite bathroom and a walk-in closet contribute to the everyday serenity of your deluxe Owner’s Retreat. A pair of secondary bedrooms are situated on either side of a full bathroom, providing enhanced privacy and plenty of space for growing personalities to thrive. Your Personal Builder℠ is ready to begin working on your dream home plan.
More plans in this community

The Brentshire
From: $657,990*
Sq. Ft: 3114 - 3209
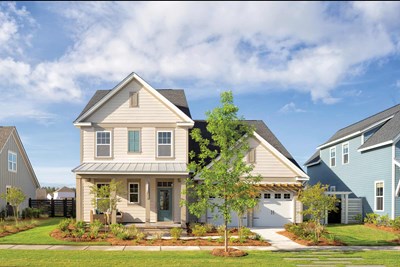
The Bridges
From: $396,990*
Sq. Ft: 2672 - 2693
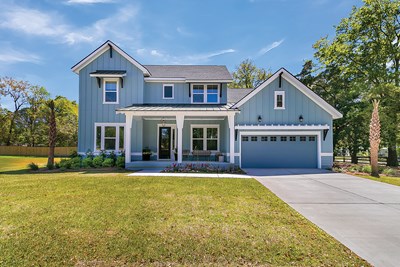
The Bridgeside
From: $534,990*
Sq. Ft: 3228 - 3252

The Buckeye
From: $581,990*
Sq. Ft: 2522

The Honeycomb
From: $349,990*
Sq. Ft: 2039

The Jagger II
From: $639,990*
Sq. Ft: 3067

The Jenkins
From: $479,990*
Sq. Ft: 2553 - 2575
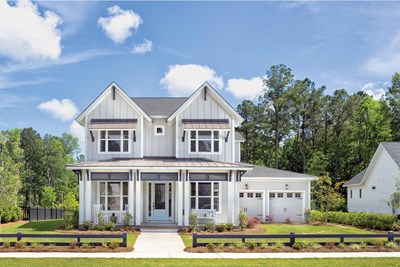
The Keaton
From: $468,990*
Sq. Ft: 2881 - 2923

The Kellicreek
From: $331,990*
Sq. Ft: 1799

The Lenwood
From: $421,990*
Sq. Ft: 2498 - 2511
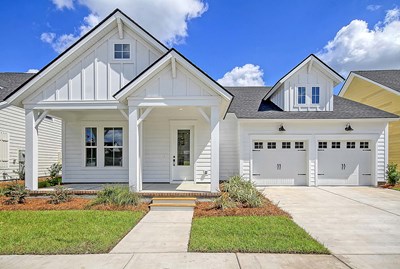
The Lindley
From: $386,990*
Sq. Ft: 2394 - 2397

The Tramel
From: $723,990*
Sq. Ft: 3679

The Walcott
From: $791,990*
Sq. Ft: 3884

The Whitham
From: $494,990*
Sq. Ft: 3043
Visit the Community
Mt. Pleasant, SC 29464
From Charleston:
Merge onto US-17 NorthMerge onto I-526 West
Take exit 28 for Long Point Road
Turn left onto Long Point Road
Turn right onto Wando Park Blvd.
Turn left into the Wando Commons Business Park
The David Weekley Homes office will be on your left










