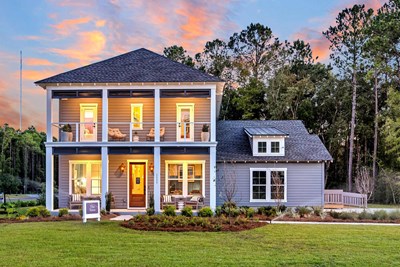Overview
Learn More
Treat yourself to the timeless comforts and top-quality craftsmanship that make The Brentshire an impeccable lifestyle home plan. The classic covered porch and backyard deck provide plenty of options for outdoor relaxation and recreation. Design your ideal home office or an imaginative specialty room in the deluxe study. Your expansive open floor plan offers the freedom to create your perfect lifestyle. The dine-in kitchen provides plenty of space for collaborative meal prep, a social gathering island, and an incredible pantry. A Guest Suite and two spare bedrooms with a Jack-and-Jill bathroom all include walk-in closets and scenic third-floor views. Come together and build lifelong memories in the casual elegance of the upstairs retreat. A paradise bathroom and luxury walk-in closet contribute to the marvelous everyday vacation of your Owner’s Retreat. Live each day to the fullest with the innovative EnergySaver™ features that enhance this sensational new home plan.
This floor plan can be built on a standard slab, raised slab, crawl space, or elevated slab. Contact our Internet Advisor to discuss which build style is right for you.
More plans in this community

The Altamira
From: $603,990*
Sq. Ft: 2706
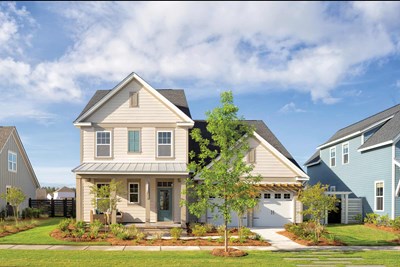
The Bridges
From: $396,990*
Sq. Ft: 2672 - 2693
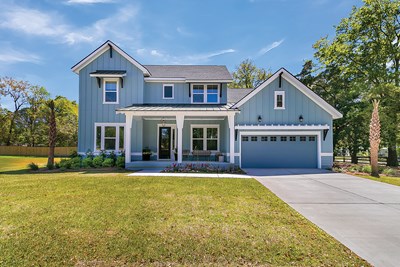
The Bridgeside
From: $534,990*
Sq. Ft: 3228 - 3252

The Buckeye
From: $581,990*
Sq. Ft: 2522

The Honeycomb
From: $349,990*
Sq. Ft: 2039

The Jagger II
From: $639,990*
Sq. Ft: 3067

The Jenkins
From: $479,990*
Sq. Ft: 2553 - 2575
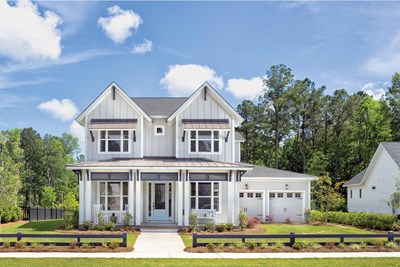
The Keaton
From: $468,990*
Sq. Ft: 2881 - 2923

The Kellicreek
From: $331,990*
Sq. Ft: 1799

The Lenwood
From: $421,990*
Sq. Ft: 2498 - 2511
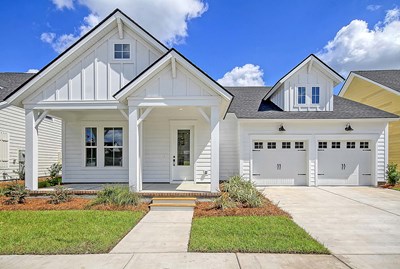
The Lindley
From: $386,990*
Sq. Ft: 2394 - 2397

The Tramel
From: $723,990*
Sq. Ft: 3679

The Walcott
From: $791,990*
Sq. Ft: 3884

The Whitham
From: $494,990*
Sq. Ft: 3043
Visit the Community
Mt. Pleasant, SC 29464
From Charleston:
Merge onto US-17 NorthMerge onto I-526 West
Take exit 28 for Long Point Road
Turn left onto Long Point Road
Turn right onto Wando Park Blvd.
Turn left into the Wando Commons Business Park
The David Weekley Homes office will be on your left










































