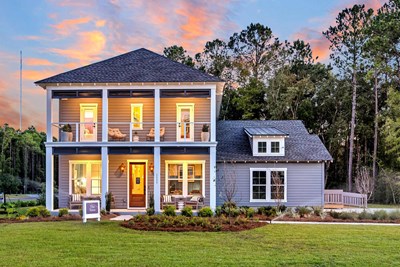Overview
Learn More
Enjoy living at its finest in the sophisticated Jenkins floor plan by David Weekley Homes. Begin and end each day in the sensational Owner’s Retreat, featuring a delightful en suite bathroom and a large walk-in closet.
Design an imaginative family movie theater in the upstairs retreat and a home office in the downstairs study. Unique personalities and individual styles shine in the spacious upstairs bedrooms.
Gather in the shade of your covered porch for evening leisure and weekend fun. The streamlined kitchen offers a splendid culinary layout and open views to the adjacent living spaces.
Your open floor plan provides a beautiful expanse for you to fill with decorative flair and lifelong memories.
Experience the benefits of our Brand Promise in this expertly-crafted new home to Build on Your Lot in Charleston, SC.
More plans in this community

The Altamira
From: $603,990*
Sq. Ft: 2706

The Brentshire
From: $657,990*
Sq. Ft: 3114 - 3209
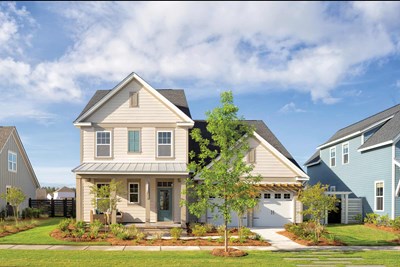
The Bridges
From: $396,990*
Sq. Ft: 2672 - 2693
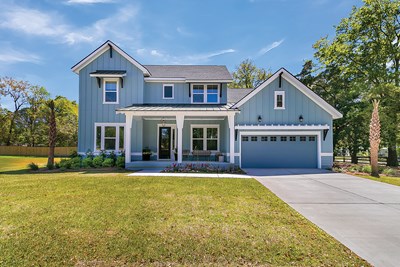
The Bridgeside
From: $534,990*
Sq. Ft: 3228 - 3252

The Buckeye
From: $581,990*
Sq. Ft: 2522

The Honeycomb
From: $349,990*
Sq. Ft: 2039

The Jagger II
From: $639,990*
Sq. Ft: 3067
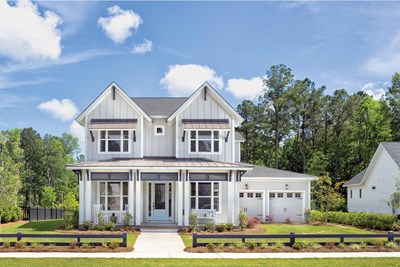
The Keaton
From: $468,990*
Sq. Ft: 2881 - 2923

The Kellicreek
From: $331,990*
Sq. Ft: 1799

The Lenwood
From: $421,990*
Sq. Ft: 2498 - 2511
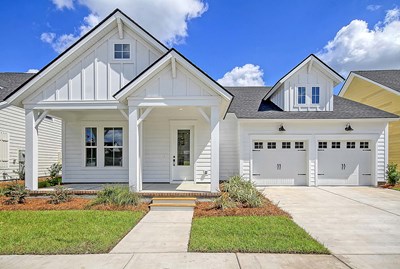
The Lindley
From: $386,990*
Sq. Ft: 2394 - 2397

The Tramel
From: $723,990*
Sq. Ft: 3679

The Walcott
From: $791,990*
Sq. Ft: 3884

The Whitham
From: $494,990*
Sq. Ft: 3043
Visit the Community
Mt. Pleasant, SC 29464
From Charleston:
Merge onto US-17 NorthMerge onto I-526 West
Take exit 28 for Long Point Road
Turn left onto Long Point Road
Turn right onto Wando Park Blvd.
Turn left into the Wando Commons Business Park
The David Weekley Homes office will be on your left




















