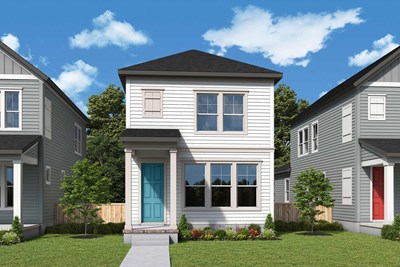Overview
Learn More
Explore the combination of classic appeal and innovative craftsmanship that makes The Meadowview by David Weekley Homes an amazing floor plan. Begin each day rested and refreshed in the lovely Owner’s Retreat, complete with an en suite bathroom and walk-in closet.
Both spare bedrooms provide amazing places for growing personalities to flourish. Create cherished memories and host unforgettable celebrations in the sunlit elegance of your open-concept living spaces.
The contemporary kitchen includes a full-function island and plenty of room for collaborative cooking adventures. Design the picture-perfect home office, media studio, or social parlor you’ve been dreaming of in the welcoming study.
Start Creating Your Dream Home with this delightful floor plan from David Weekley Homes in Nexton.
More plans in this community

The Greenville
From: $405,990
Sq. Ft: 1779 - 1797

The Halston
From: $365,990
Sq. Ft: 1343 - 1350

The Lindenberry
From: $371,990
Sq. Ft: 1569
Quick Move-ins

The Halston
810 Gentle Breeze Drive, Summerville, SC 29486
$399,933
Sq. Ft: 1343

The Lindenberry
812 Gentle Breeze Drive, Summerville, SC 29486
$422,245
Sq. Ft: 1569

The Meadowview
717 Rumbling Leaf Lane, Summerville, SC 29486
$447,235
Sq. Ft: 1636

The Meadowview
713 Rumbling Leaf Lane, Summerville, SC 29486
$448,203
Sq. Ft: 1636

The Meadowview
720 Rumbling Leaf Lane, Summerville, SC 29486
$465,978
Sq. Ft: 1636
Visit the Community
Summerville, SC 29486
Sunday 1:00 PM - 5:30 PM
or Please Call for an Appointment
From I-26
Follow I-26 W to Nexton PkwyTake exit 197 B from I-26 W
Continue on Nexton Pkwy
Turn right on Midtown Ave
Turn Right on Clearblue Loop
Turn Left on Carefree Way




























